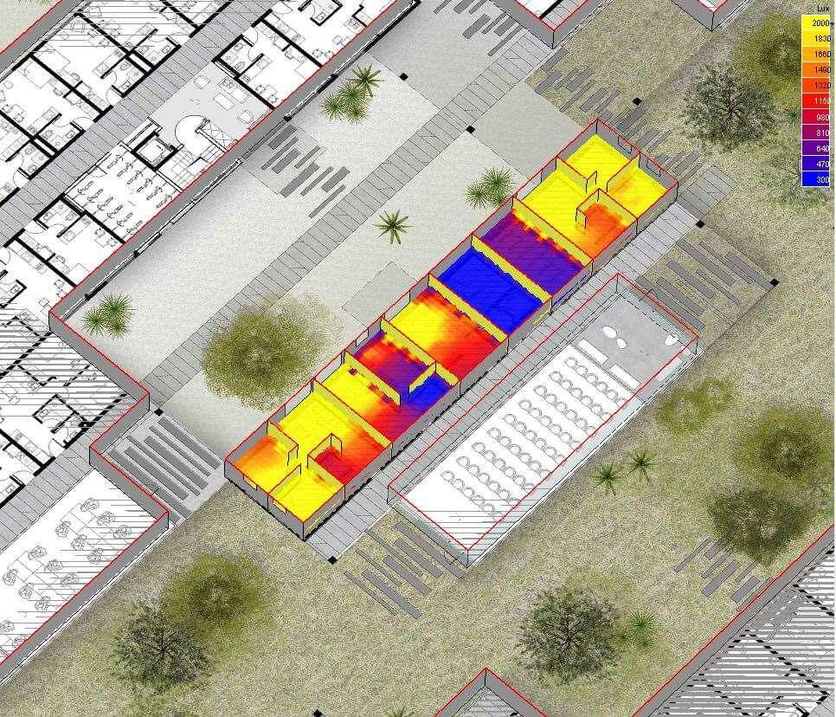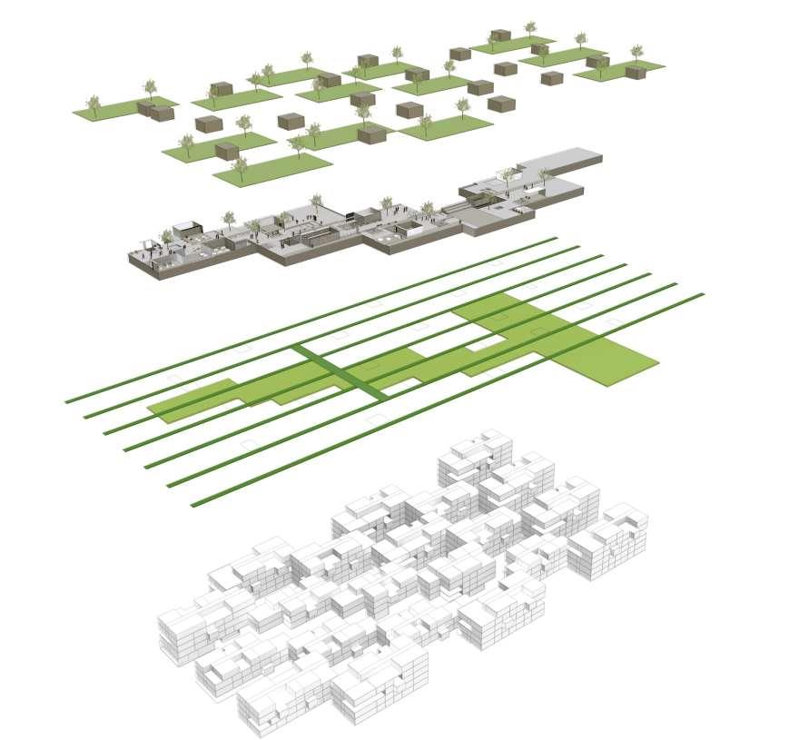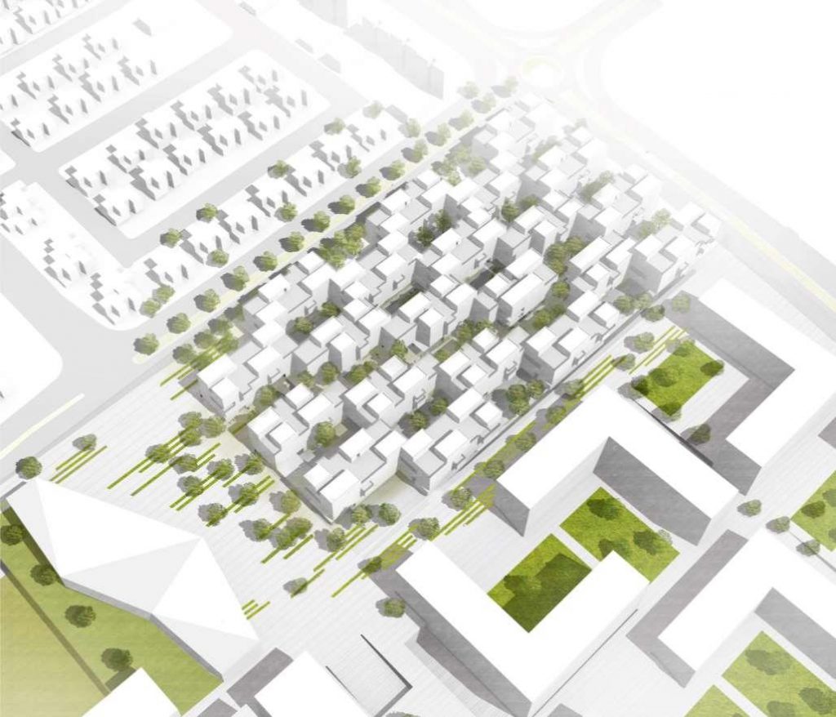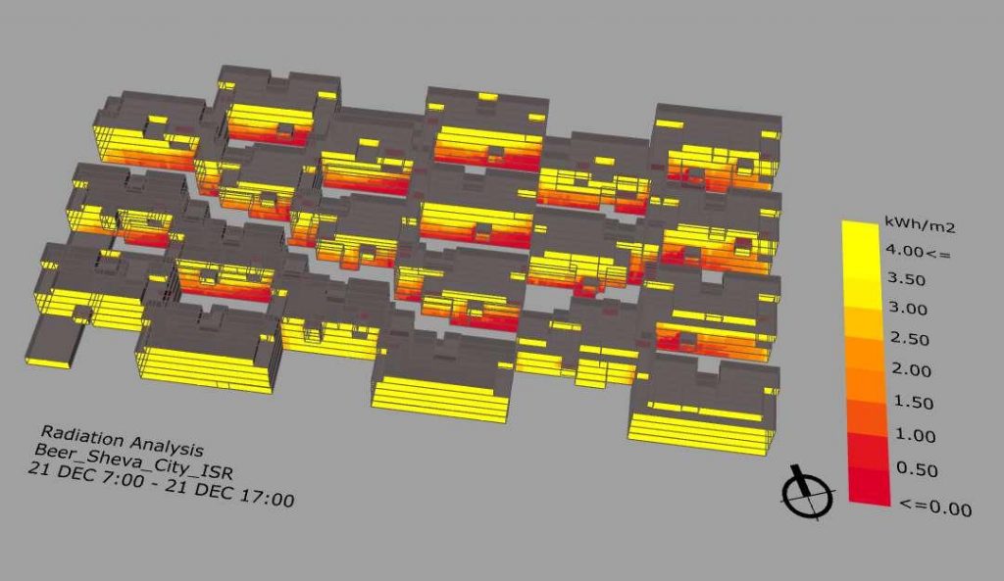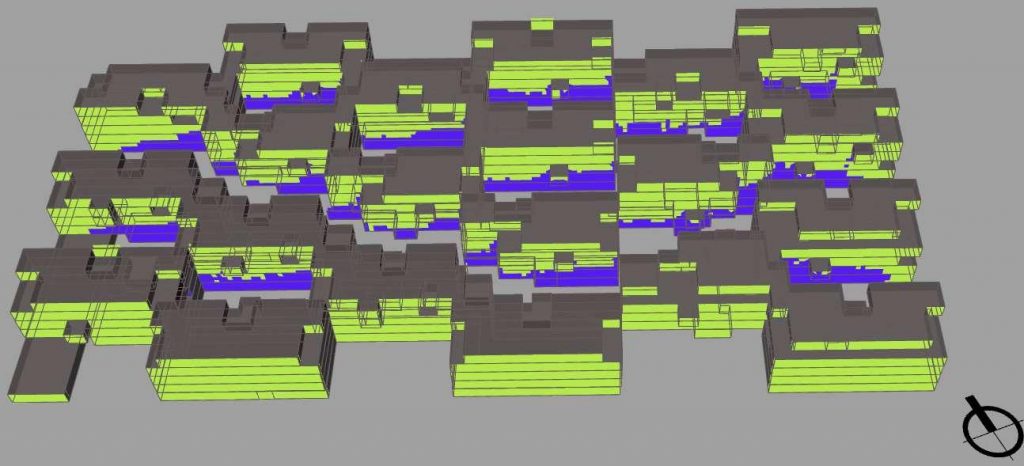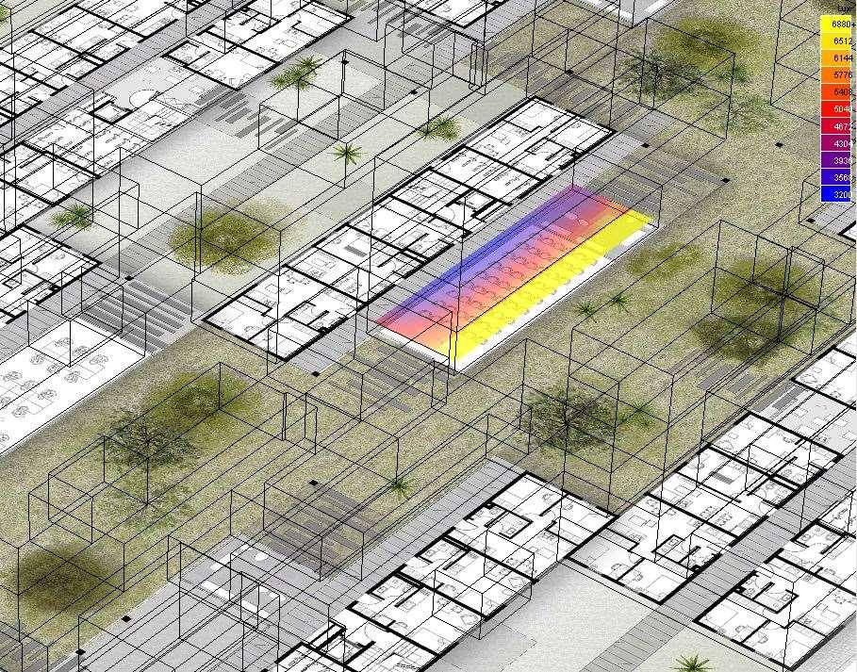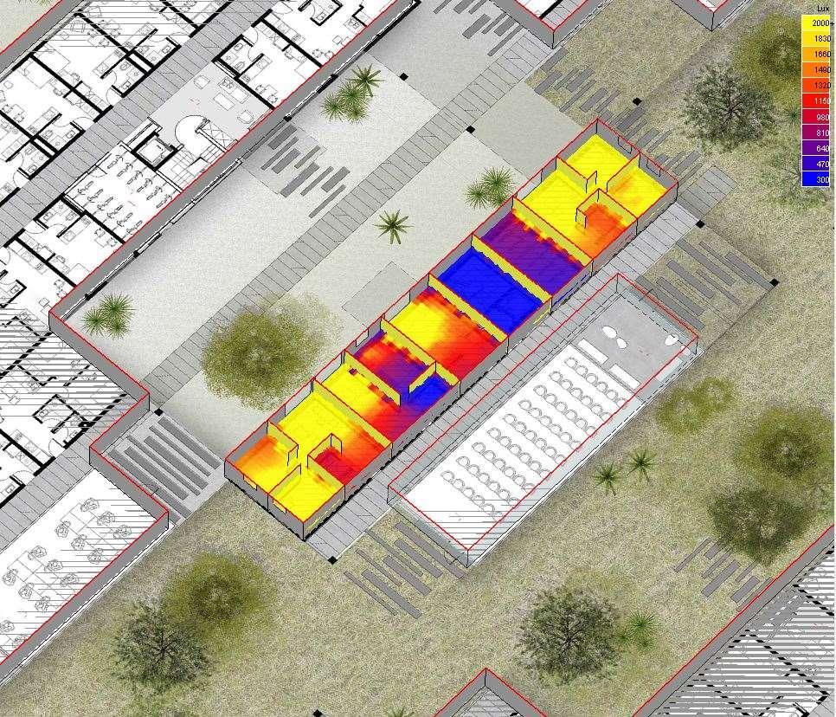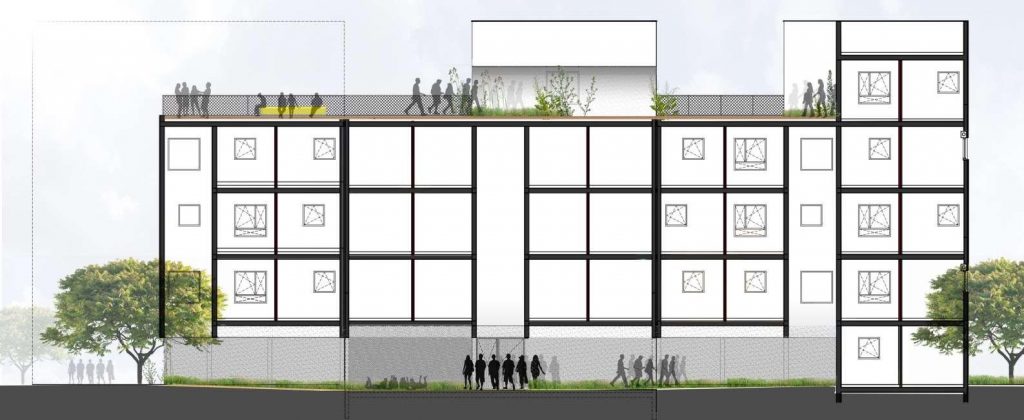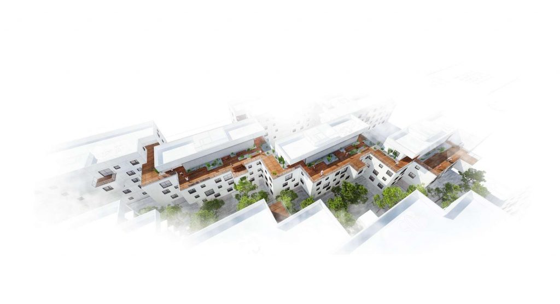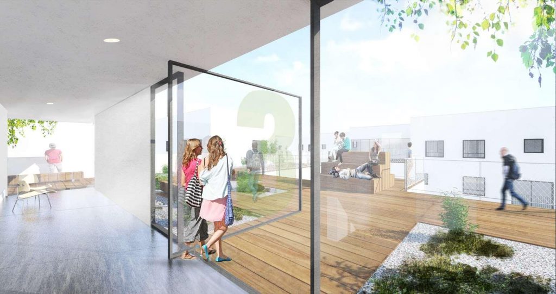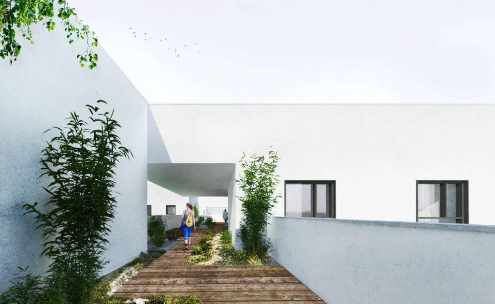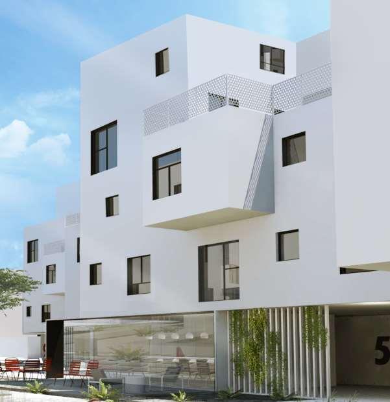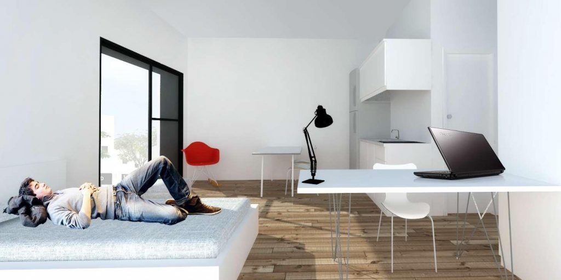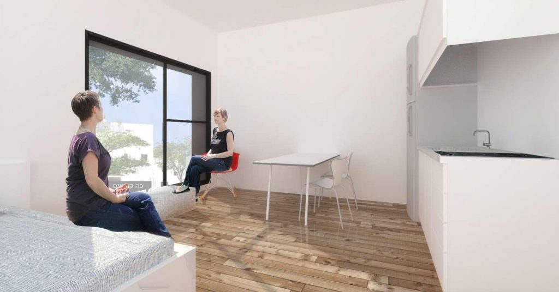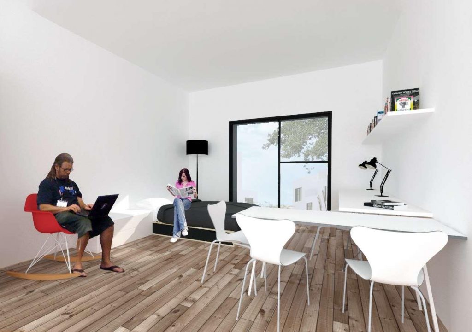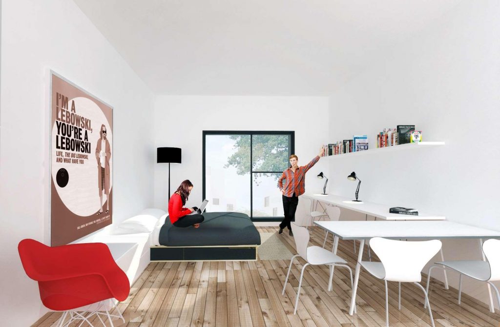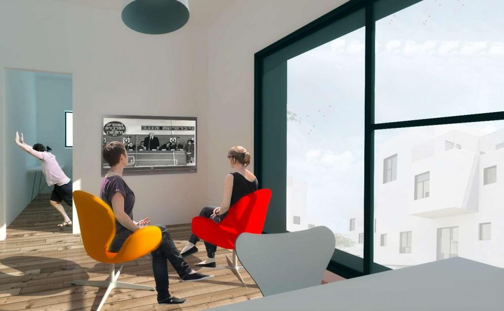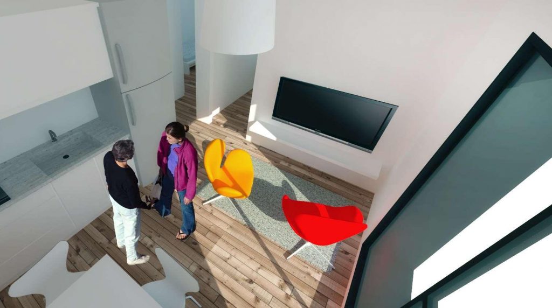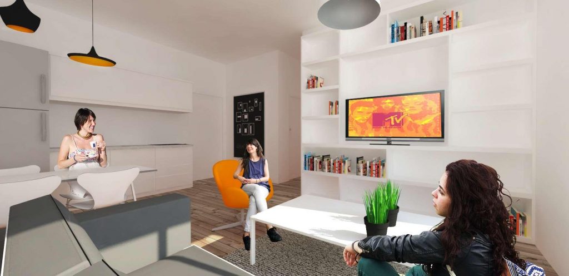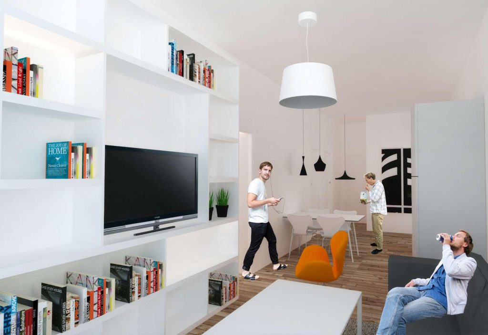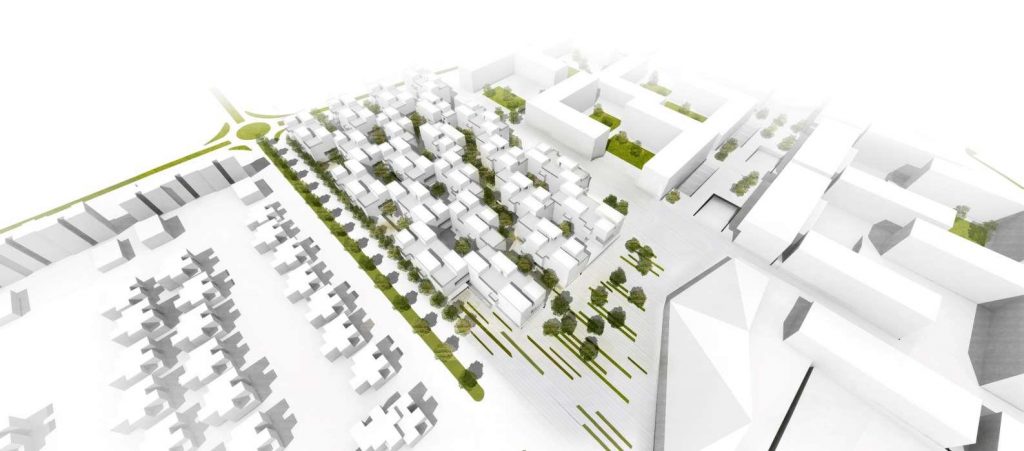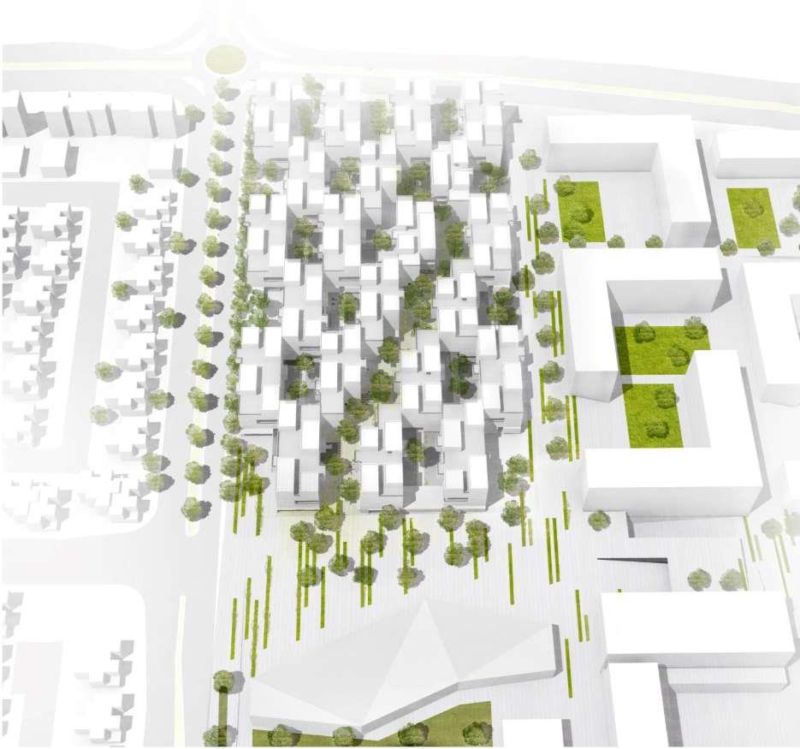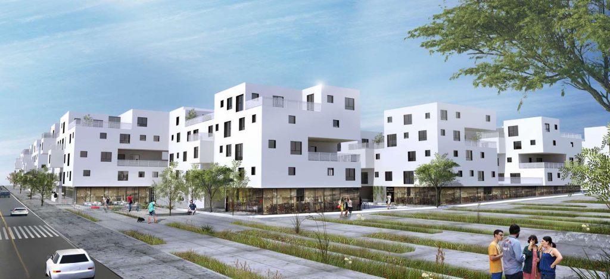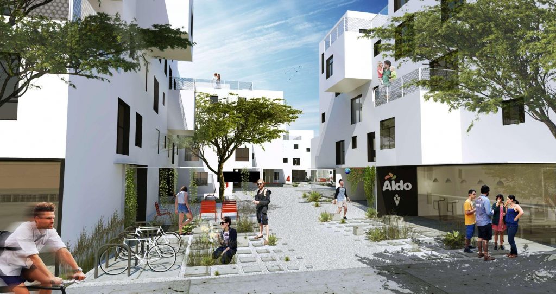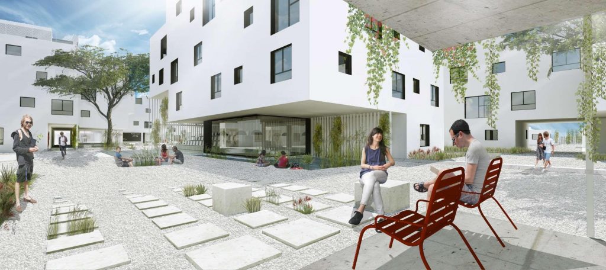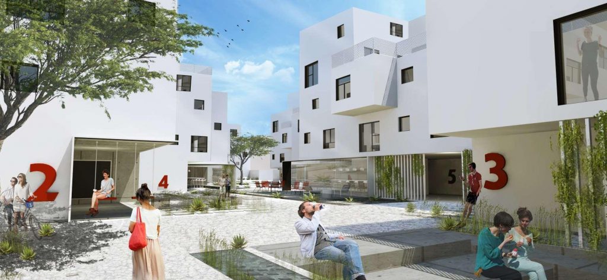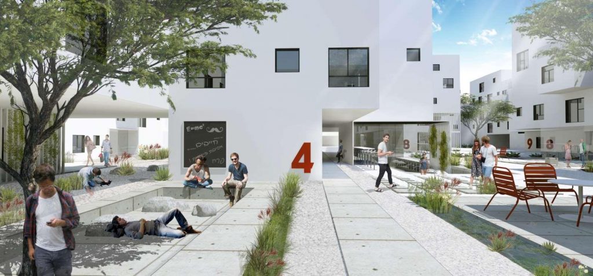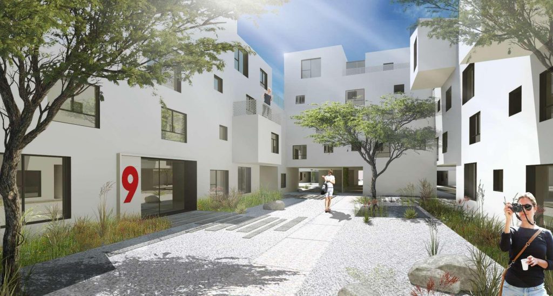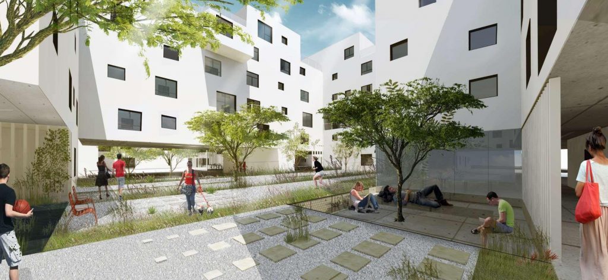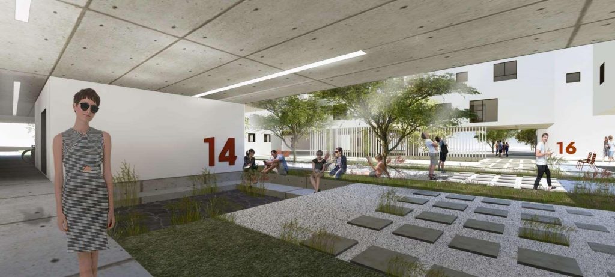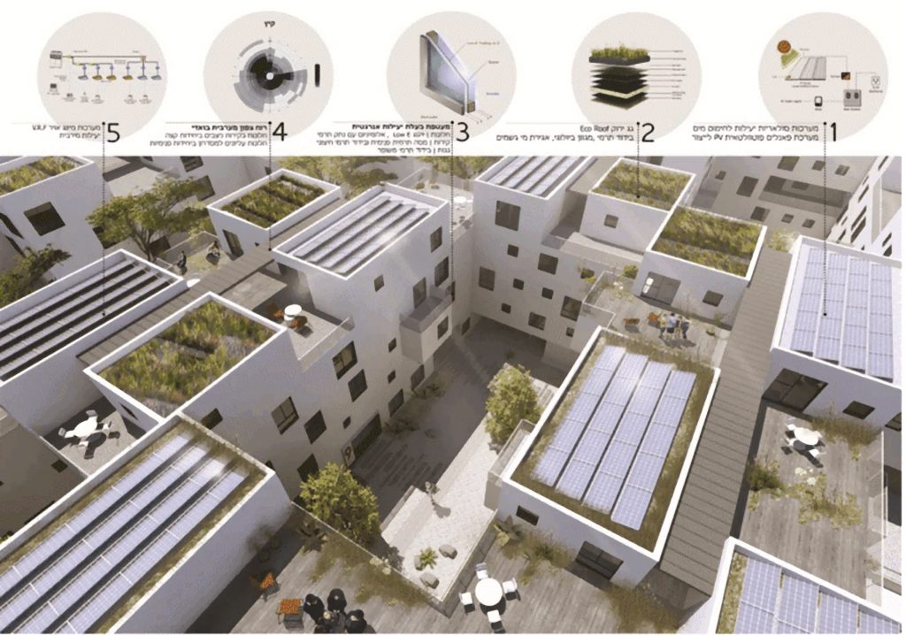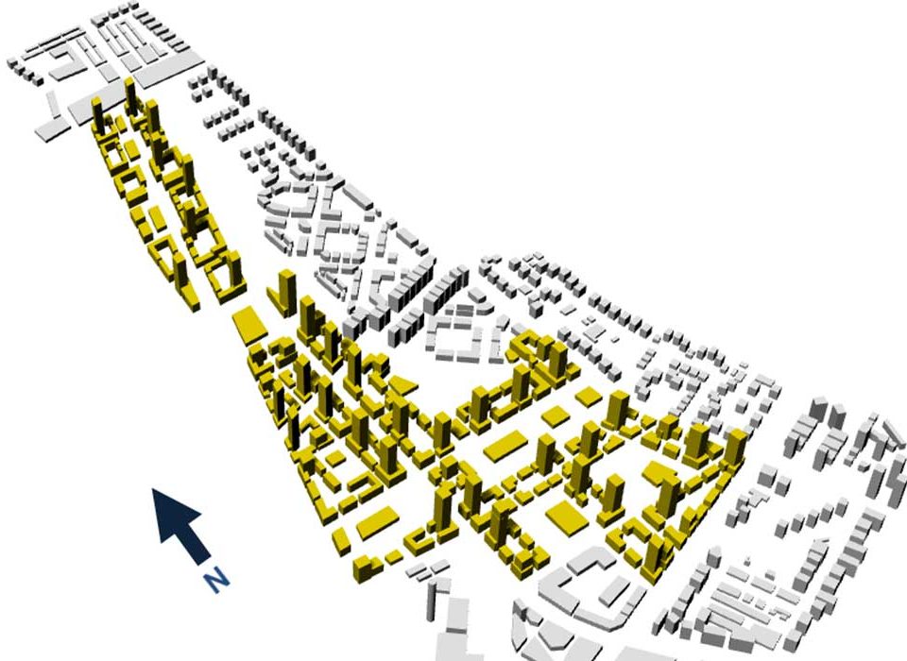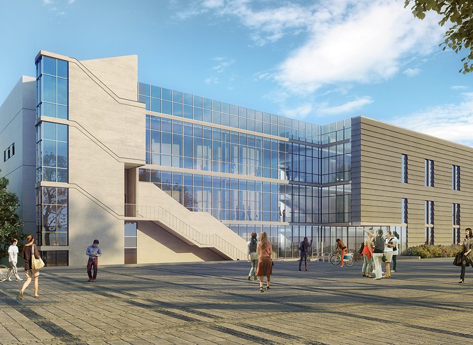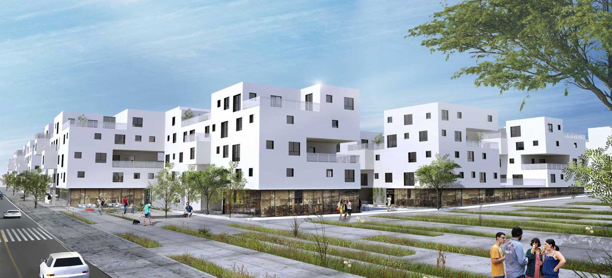
Ben-Gurion University Dormitories
key facts
This project is the winner of an architectural competition in 2015. It will include 900 rooms for students of the Southern University, in buildings that will rise to five floors. The project is planned to be a 2-star standard within the framework of the Israeli standard for green building.
The Ben-Gurion University student dormitories are situated in Be’er Sheva on the seamline between the residential neighborhoods and the new campus, and serve as a bridge between the city and the university. The project will be built in two stages.
The typology of the project has been influenced by the typology of the Kasbahs – a high-density living space in dessert areas such as Yemen, Saudi Arabia, etc., which create an optimal microclimate without utilizing mechanical tools. The dormitories are laid out in a “rug construction” high-density land cover – relatively low, 5-6 floor partially connected buildings that create climatically shaded, protected passageways and interior yards, and exterior spaces outlining the community.
Green roofs: Using the fifth façade to implement green roofs compensates for the high-density construction, and creates protected areas and rest areas exposed to the sun for outdoor activities for campus residents.
Award winning of architecture competition
Million Shekels for the project
Project details:
Location: Be’er Sheva
Architect: Bar Orian Architects in collaboration with Schwartz Besnosoff Architects and Town Planners Ltd.
Entrepreneur: Ben-Gurion University
WAWA operations: Green architecture advising and simulations
Building type: Student dormitories
Challenges
Addressing extreme dessert climate conditions – very high temperatures, low humidity, and particularly cold nights.
Added value
Energy:
- Excellent thermal insulation of the buildings – walls, roofs and windows.
- The long facades of the buildings face north and south, make optimal use of winter heating and shading, and prevent sun penetration in the summer.
- Introducing maximum natural lighting while preventing blinding lights on the lower floors as well.
- Minimizing the urban heat island effect with light tiling and coating materials, and with wooden deck flooring, pools in the development, and green roofs.
- Improved natural ventilation in the buildings – open ventilation on both sides in the optimal wind direction – east-west – in the passageways, windows creating layered ventilation in the rooms, etc.
- A building control and smart home system – in buildings and in the development – with sensors, natural lighting, etc., for optimal use of lighting and HVAC systems.
- High-density construction – reduces areas exposed to the sun and aids in addressing heat and sunlight.
Additional functions of the green roofs include:
- Thermal insulation preventing the loss of cold and heat.
- Delaying surface runoff in instances of extreme rain as characteristic of the area.
Renewable energy
- Photo voltaic (PV) systems are installed on roofs to buildings that are not green roofs, which could supply a significant portion of electricity consumption to the public area and buildings.
- Examining the possibility of implementing a geothermal system to heat/cool the buildings, the swimming pool, and to the greatest possible extent, the adjacent Soroka Medical Center.
- WAWA joined the project at a relatively late stage, however, with the collaboration of project architects, green building concepts were applied within a short period of time in many constructional aspects. This occurred after conducting various simulations for the analysis of wind, sun, and energy, which test the effectiveness of the proposed solutions.
- Holistic planning implementing sustainable planning concepts (green, sustainable) creates a sense of optimal planning. Beyond the building, this approach addresses the community, environment, and culture, and seems to create the intuitive sense that the project is worthwhile. We believe that this process improved our chances of winning the competition.







