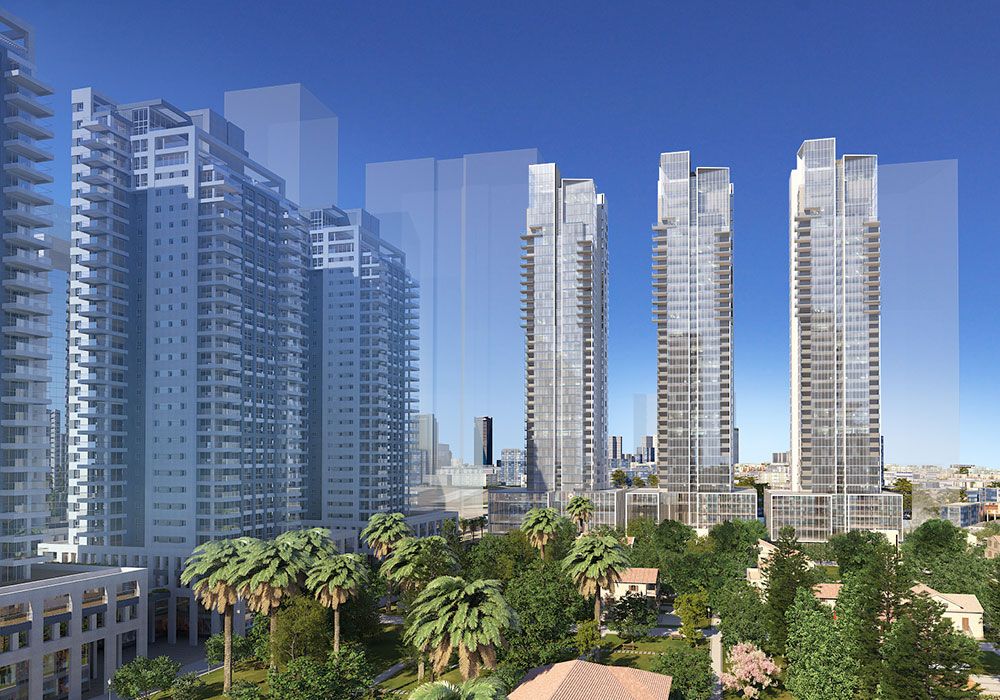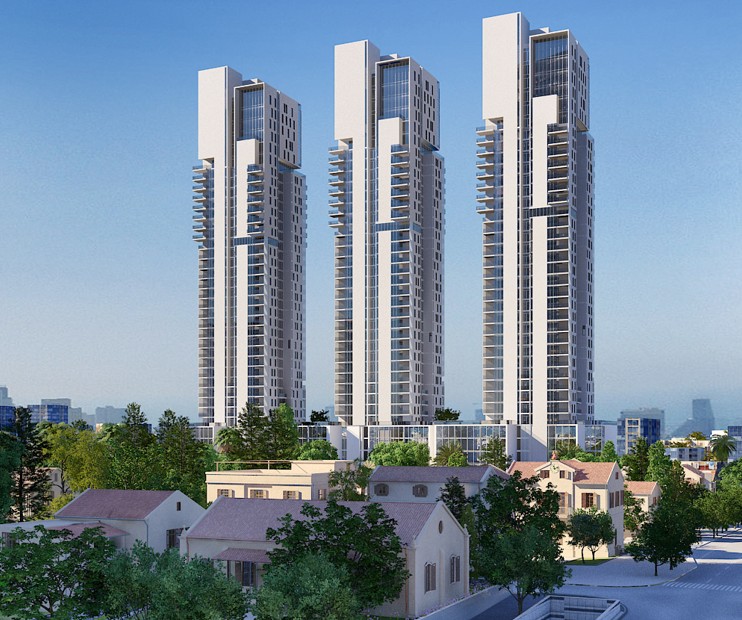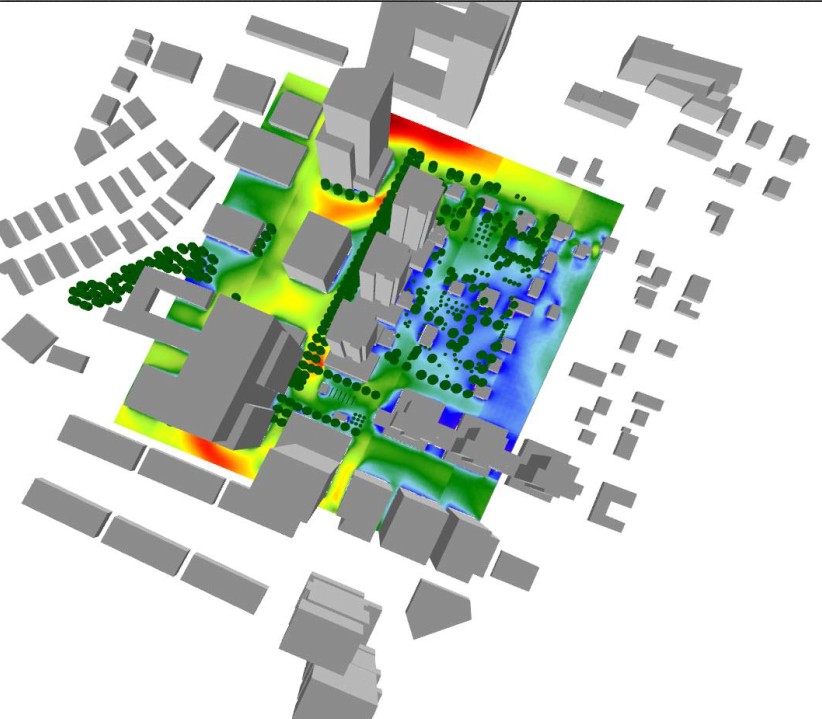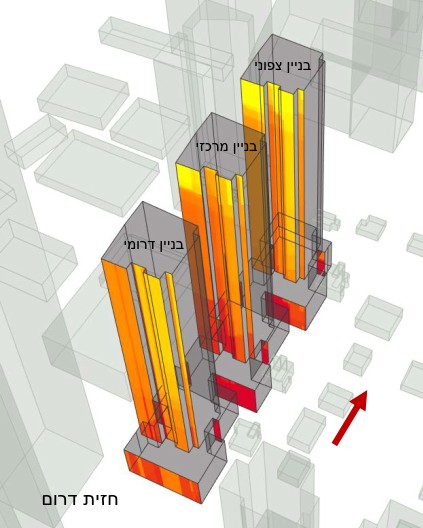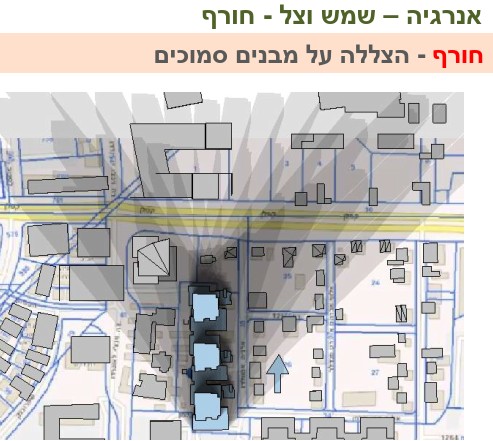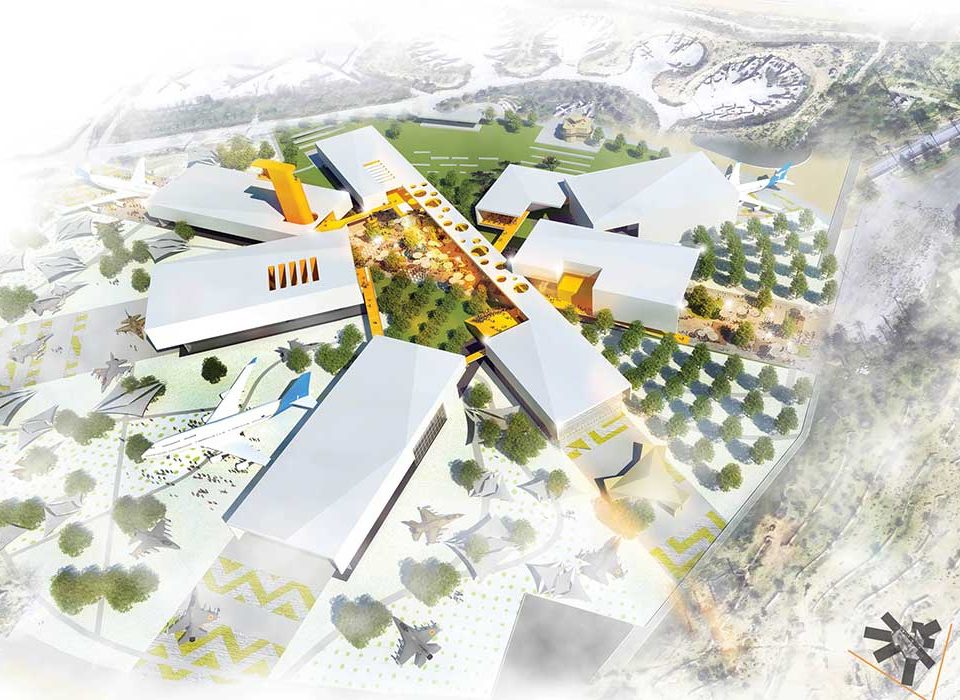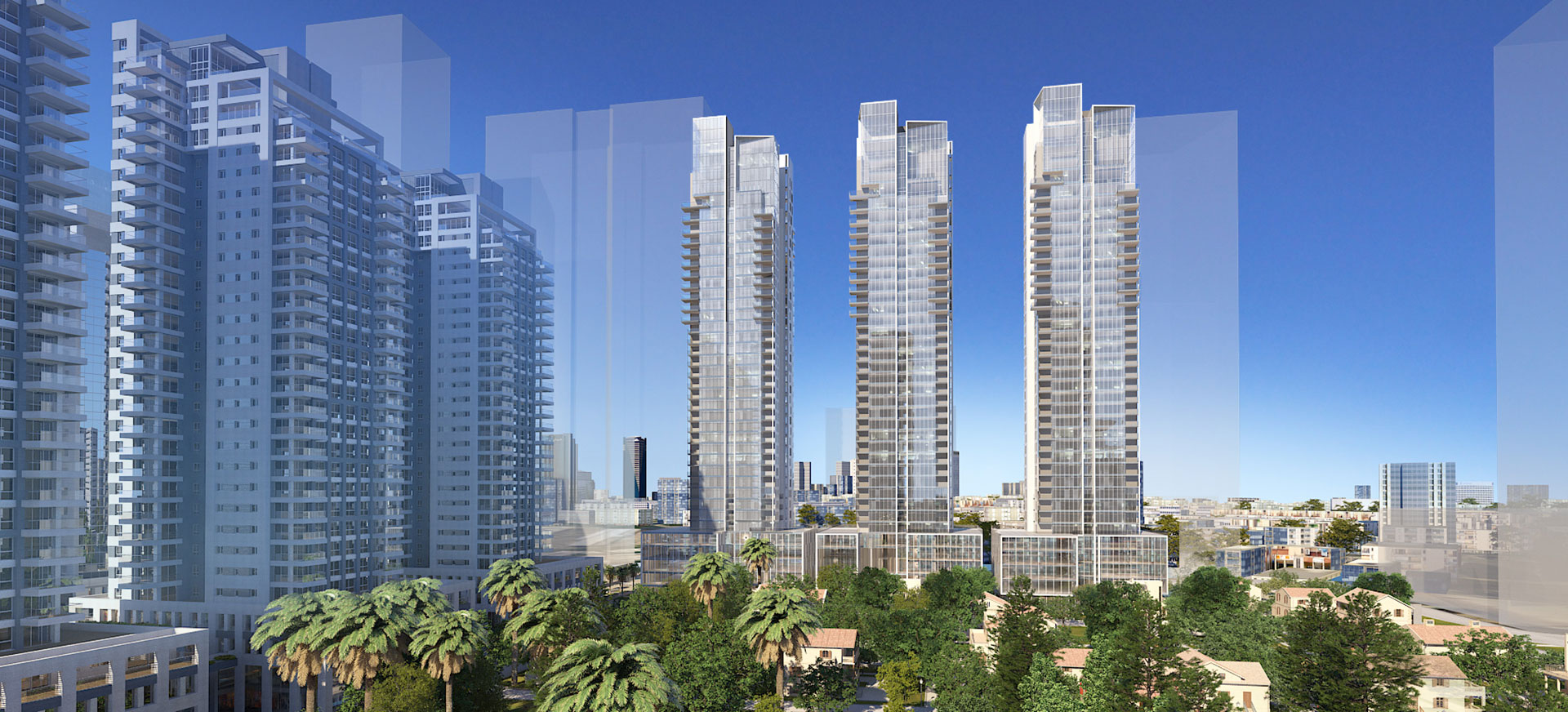
B.S.R. Sarona Tel Aviv
key facts
The three buildings included in the project are built adjacent to low-rise buildings designated for preservation, and large open spaces in the South Kirya, Tel Aviv, near the Sarona Complex and not far from the sea.
The project was initially owned by a buyers’ group. It was the most expensive land ever purchased in Israel at 1.06 billion shekels, sold by the Israel Land Administration by tender. It later changed hands to the well-established real estate company B.S.R.
The project includes mixed-use design with 420 residential units, 2,300 sqm of commercial space, 4,005 sqm of clinics, 1,200 sqm of public space, 4,005 sqm of office space, and 10,000 sqm of open public spaces.
Sqm of Clinics
Residential Units
Project details
Location: Sarona Complex, Tel Aviv
Challenges:
The location of the project and the height of the buildings pose a fundamental challenge, in particular with the wind regime – strong, fast wind is expected to develop around the project due to the shape and height of the planned buildings.
Added value:
- Elements of advanced sustainable design are projected to be assimilated in the project, including: a pneumatic waste system, a water harvesting system for toilet flushing and for at least 50% of garden irrigation needs, green roofs, a building management and control system for managing energy consumption, bicycle paths, optimal accessibility for public transportation, and facilities in the building to be designated as accessible and available for use by the general public, among additional elements.
- Several CFD analyses were conducted in order to identify the areas where strong winds could develop, and in order to identify the best solutions for the project. Wind analysis led to geometric changes and ramifications bringing about changes in the design of the development in order to facilitate a high level of comfort and to temper strong winds blowing from the region of the Mediterranean Sea. The project took all future construction in the area into account, including all the towers in the Kanarit, Kaplan and Sarona Complex. Wind analysis was critical because preschools and offices were panned to be built on the ground floor, as well as cafés and restaurants down the length of the avenue. It took several months for this process to reach the stage of the authority’s approval of the architectural design. The integration of various elements, such as building with the extensive planting of mature trees, enabled the desired wind tempering in the vicinity of the project.







