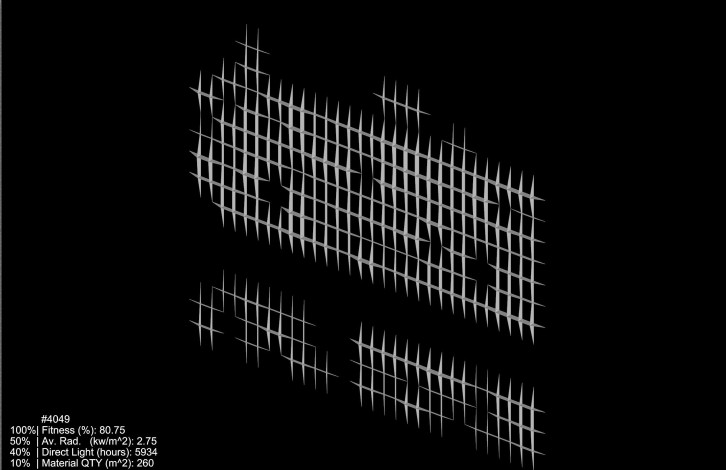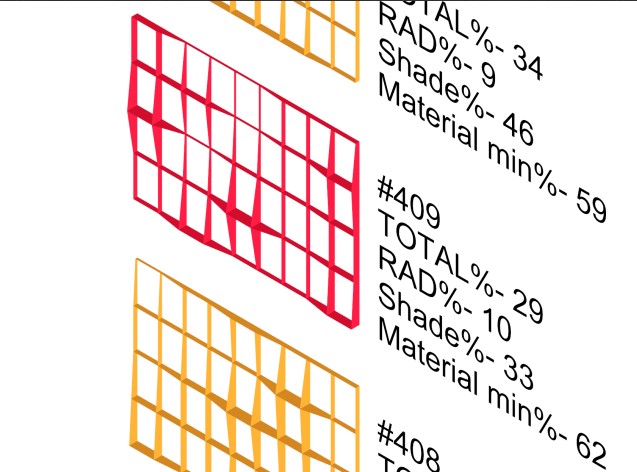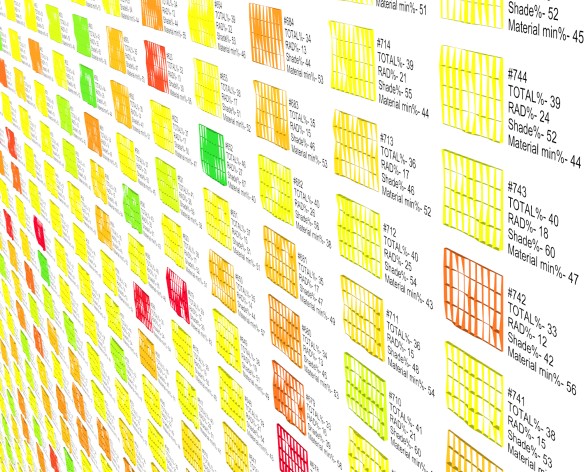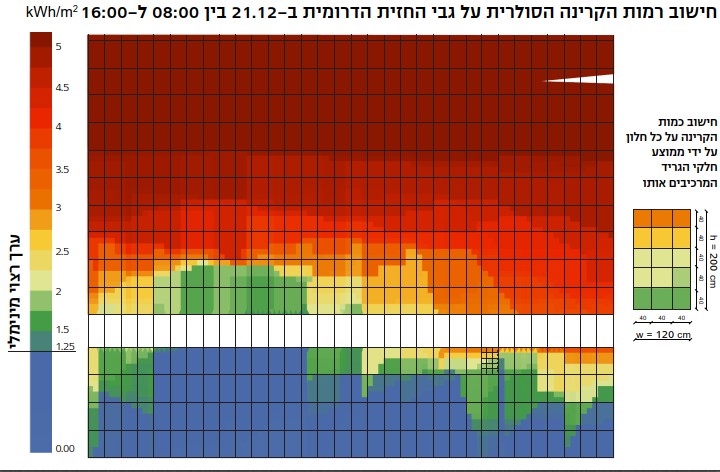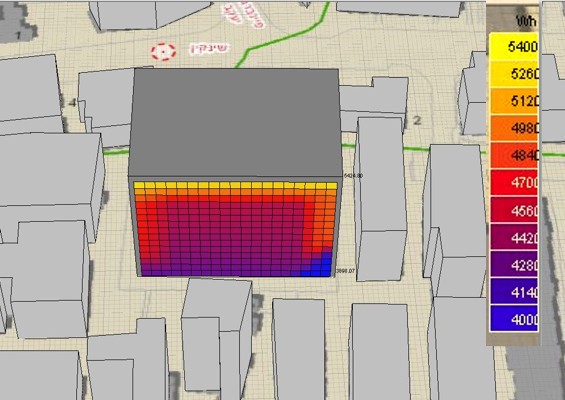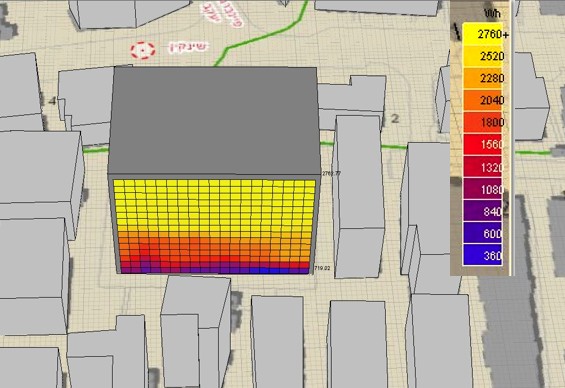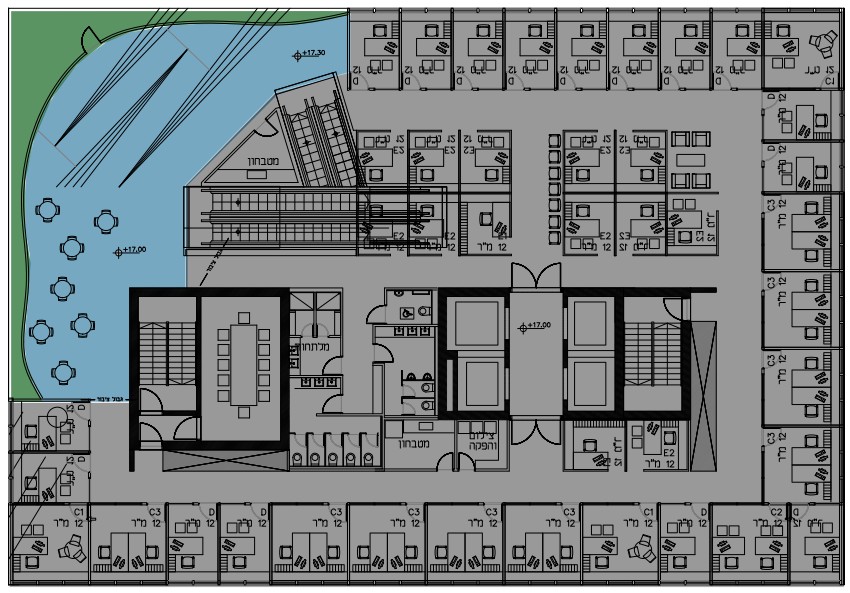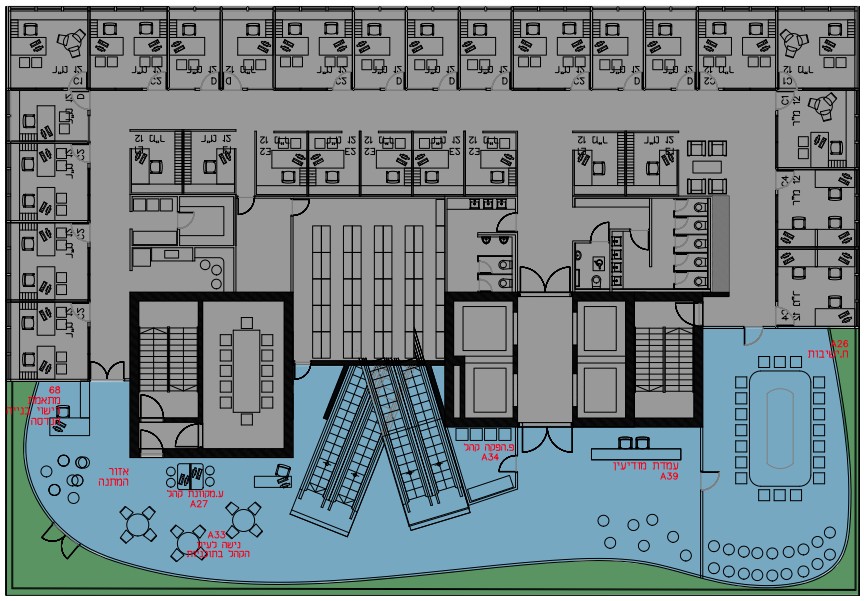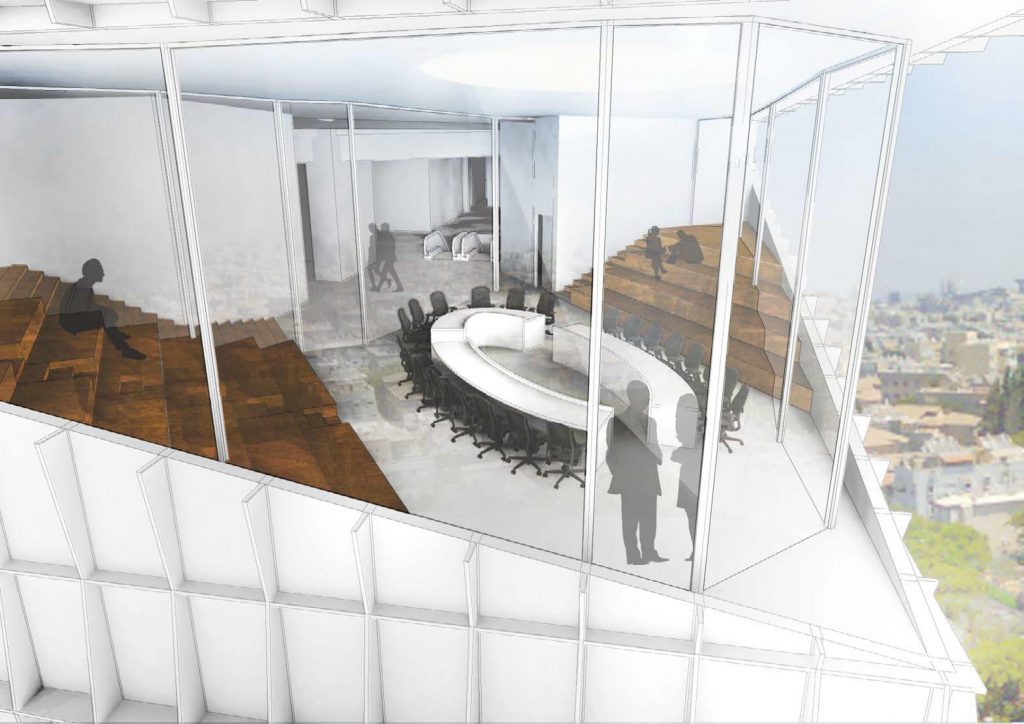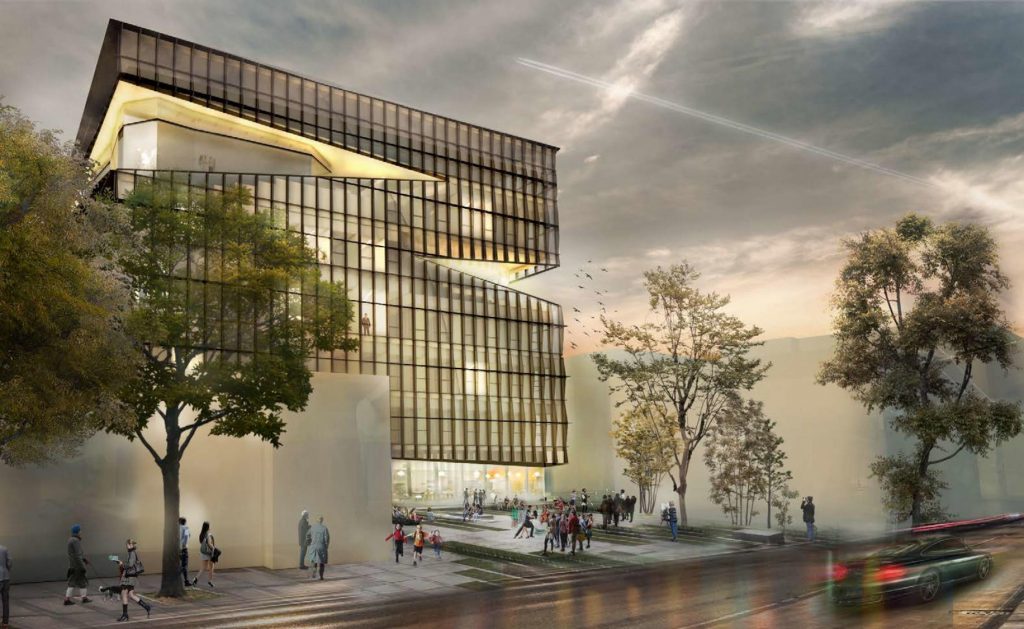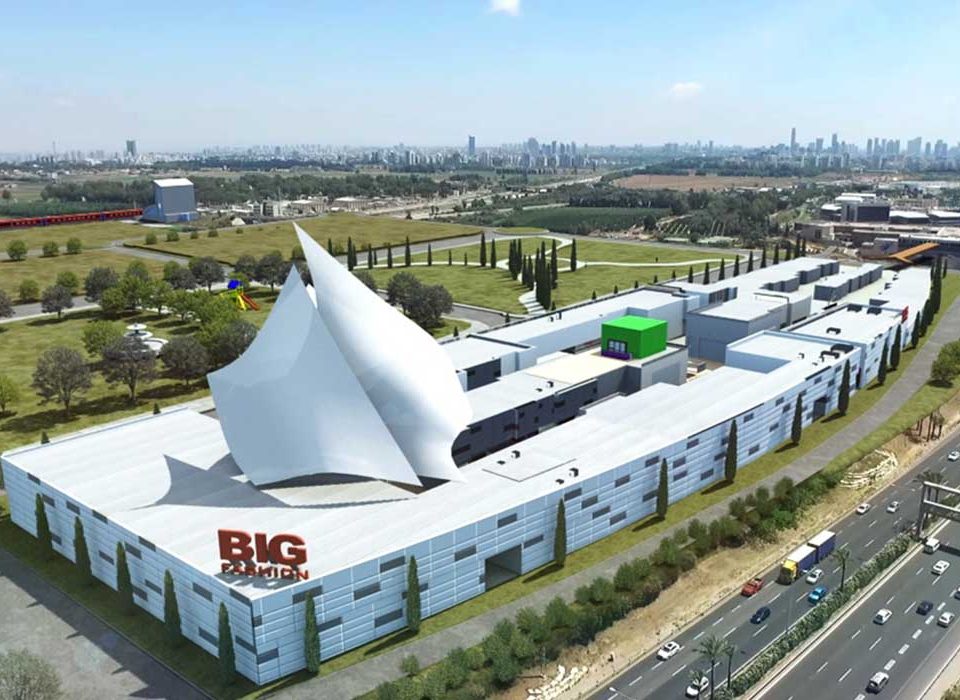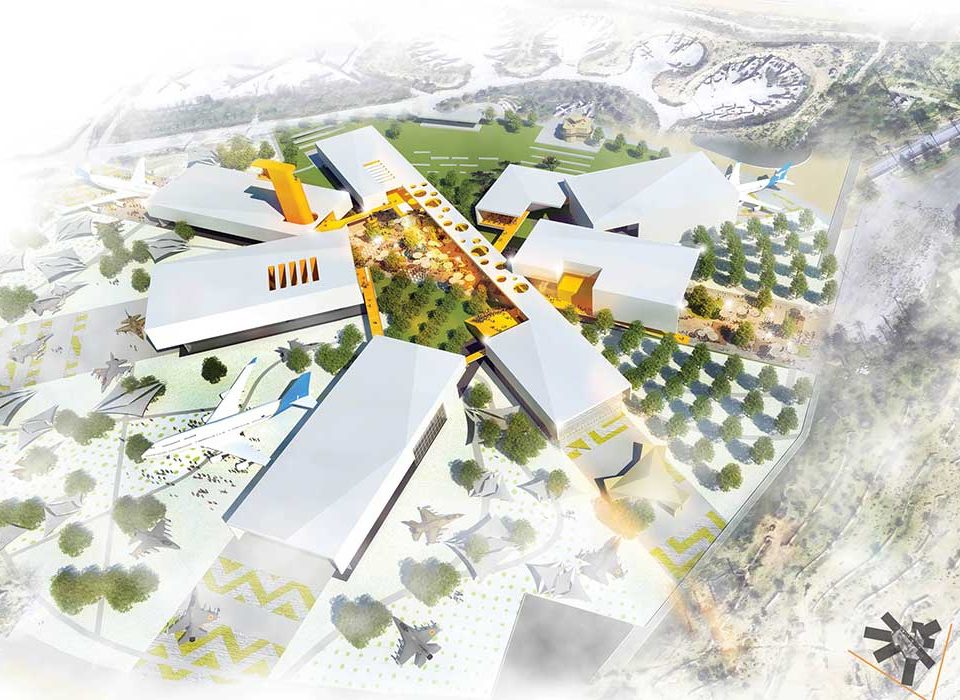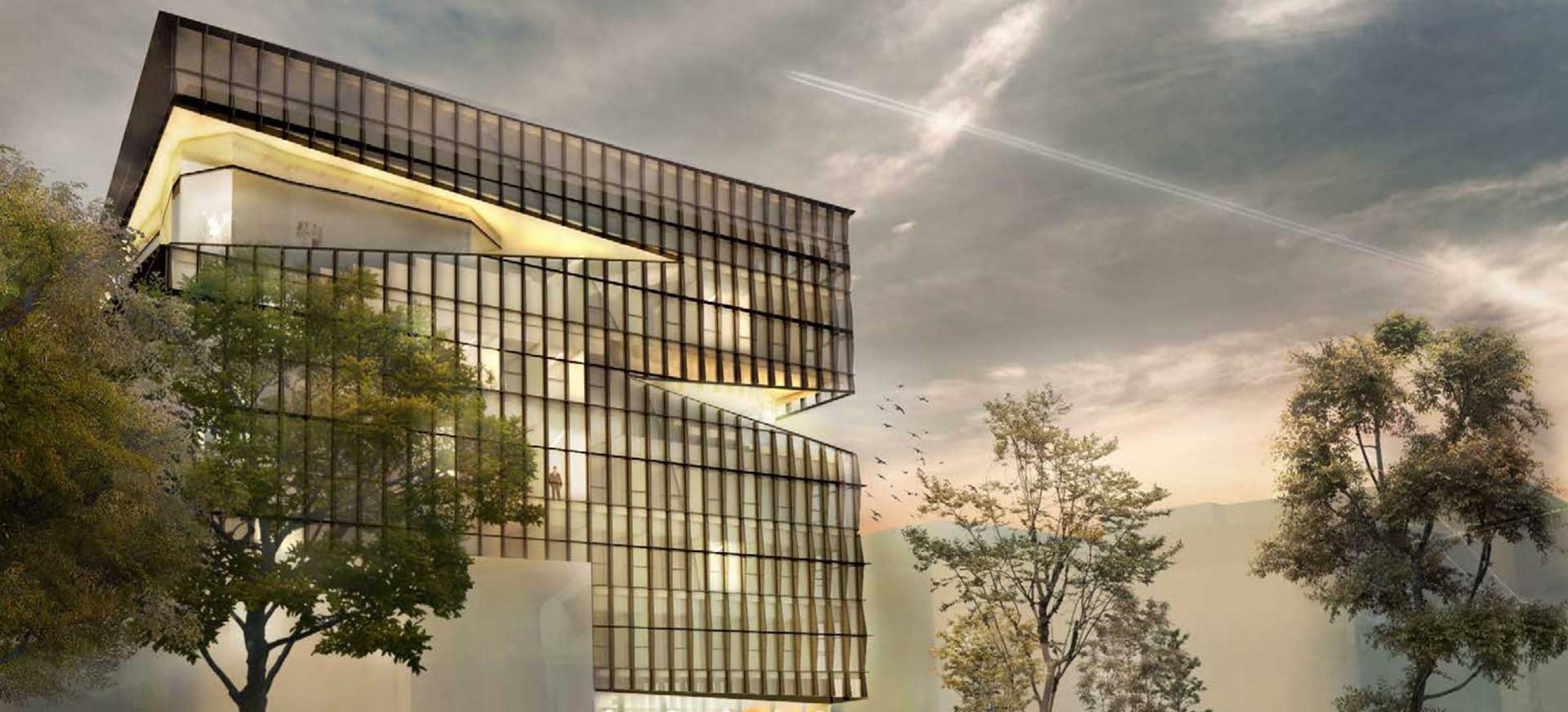
Givatayim Municipal Building
key facts
Givatayim’s new municipal building incorporates all the municipal branches that had been scattered throughout the city in 16 different locations.
The project’s most prominent green implementations pertained to the building’s exposure to the sun, and included analyses for the optimization of light shelves and shading that led to an improvement of the design of the building and the public space.
The project’s main challenge resulted from the need to introduce natural light to the open work spaces and offices, while preventing the penetration of direct sunlight into the building whose entire façade was made of glass. Likewise, shading analyses were conducted for the façades, and full screen walls were assimilated.
sqm aboveground
Floors
Project Details:
Location: Shenkin Street, Givatayim
Architects: HQ Architect
Entrepreneur: Givatayim Municipality
Activity: Green building certification, thermal consulting, natural lighting, environmental consulting, land consultation
Structure: Public and offices
Area: 6,000 sqm
Challenges
The new building is situated on the land of the rear-facing parking lot of two long-established municipal buildings. The six floors of the building cover 6,000 square meters, so that open spaces are implemented into the sides of each floor and will include public spaces such as an assembly room, a lecture room, and an open balcony serving as an observatory. The building will serve as an urban space that is open to the public. As a building with dynamic façades, we needed to find solutions to prevent the penetration of direct sunlight into the building’s interior space. We achieved this through natural light and shading analyses using advanced software with the objective of implementing green building design.
Added value
As a municipal building, it functions as a high-traffic service center for city residents. As such, it must meet the demands of an accessible, convenient public building that serves the public space and community.
One of the elements highlighted in the design is natural light as evidenced in the system of light shelves providing shade while allowing the passive penetration of natural light.
The planning process was designed to create an optimal outline that defines the shape of the light shelves extending all across the façades. The planning method relies on parametric design that examines light shelf/shading data according to the depth of the interior spaces that varies throughout the floor. This type of planning is designed to create an optimal façade with minimal shelving, setting the shelf angle and depth. The data provides the architect with tools to create a façade with a dynamic, three-dimensional appearance while cutting costs to a minimum.







