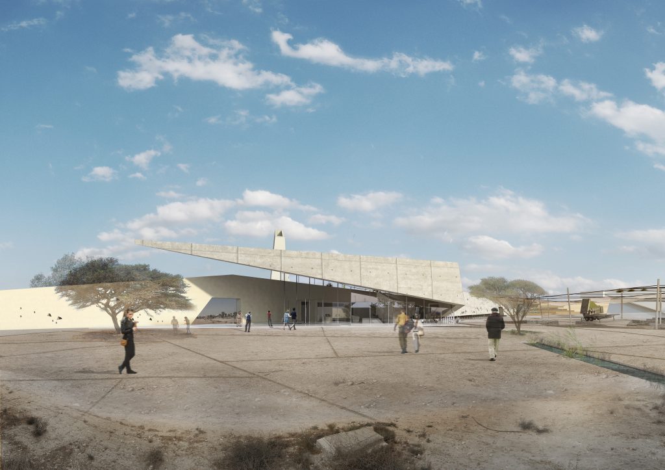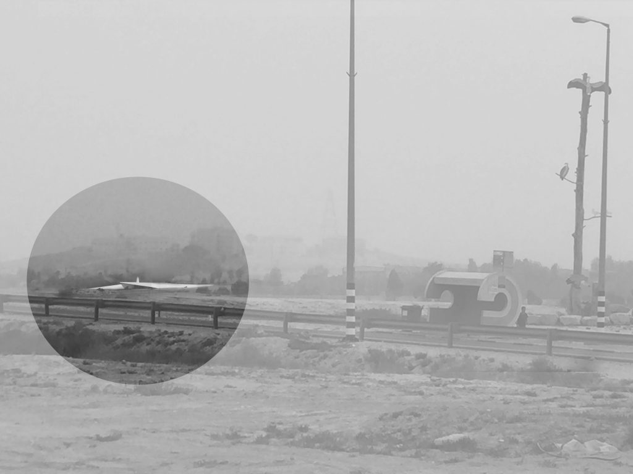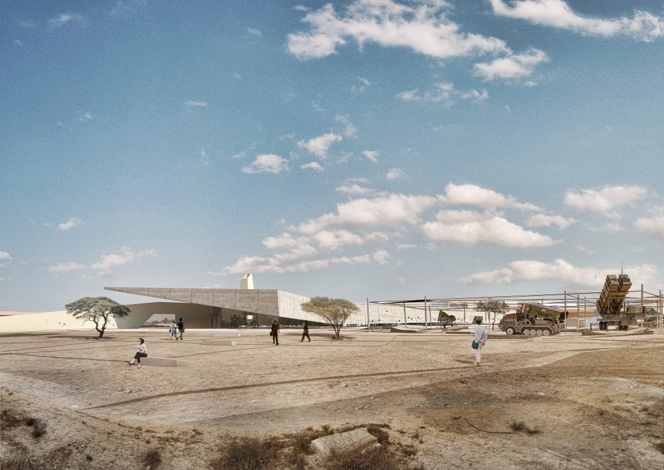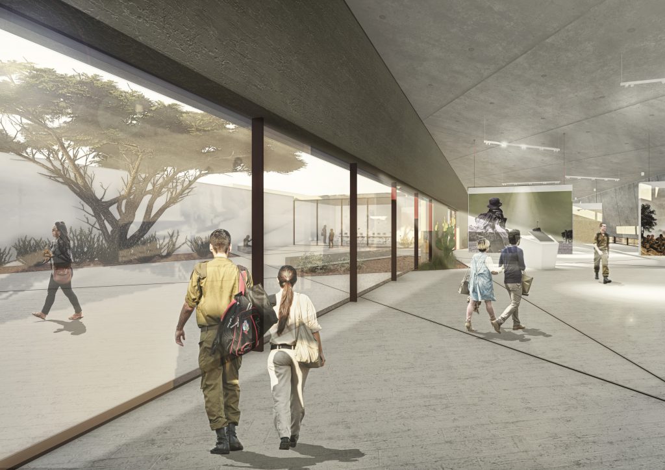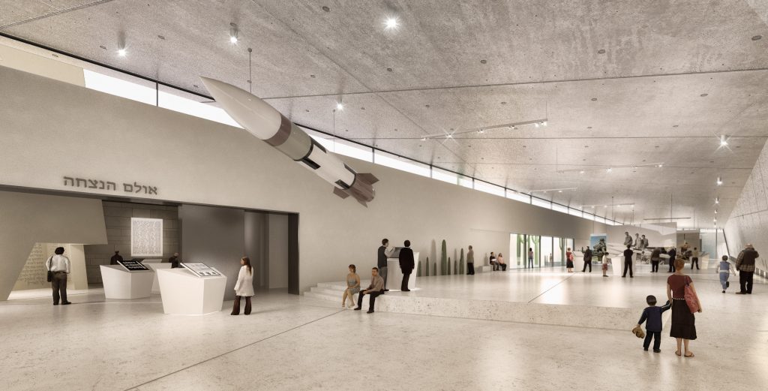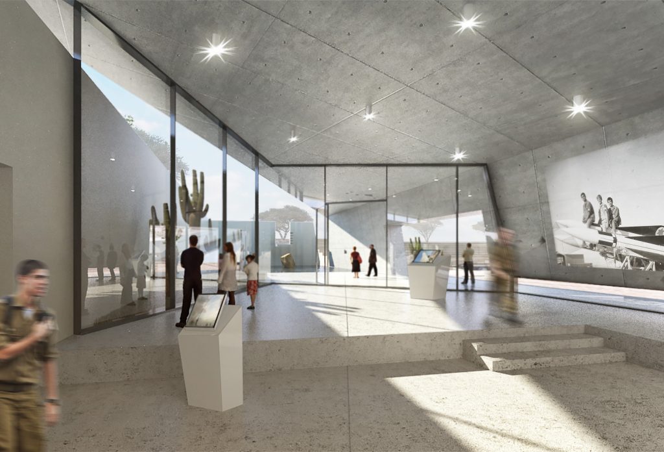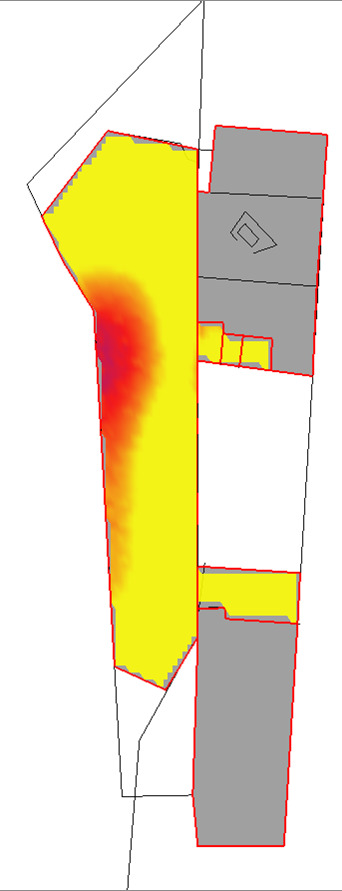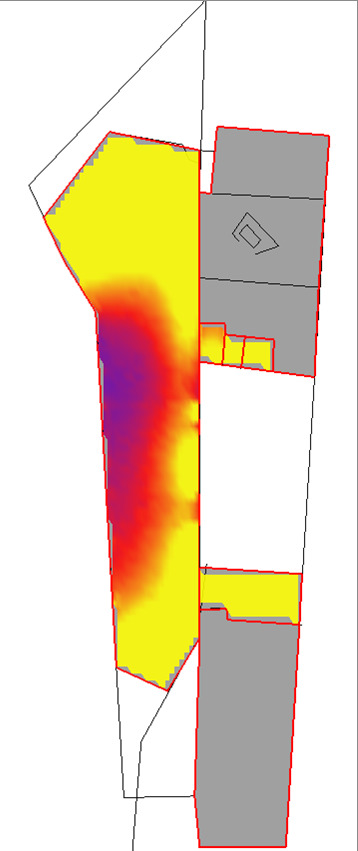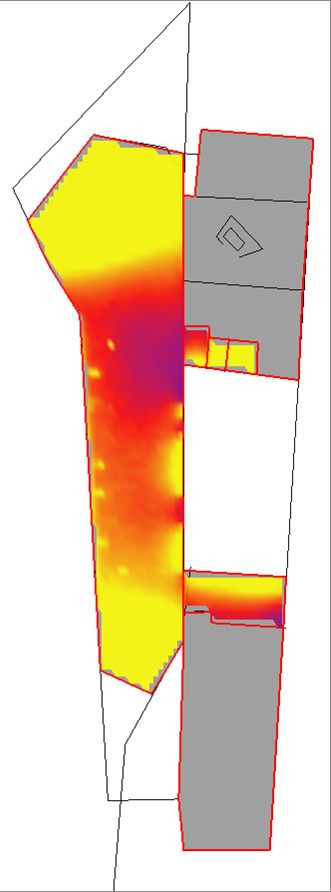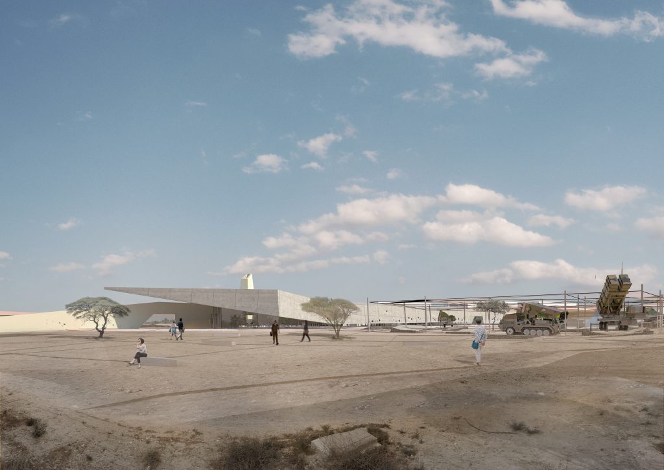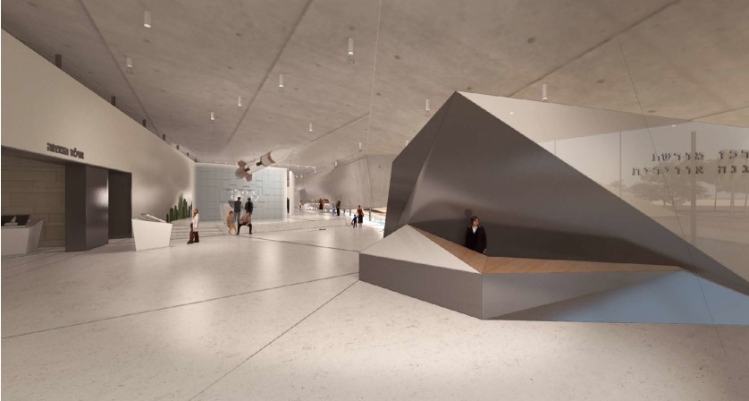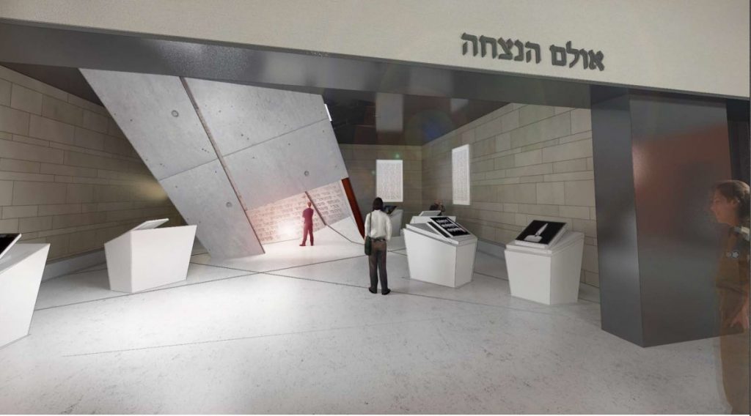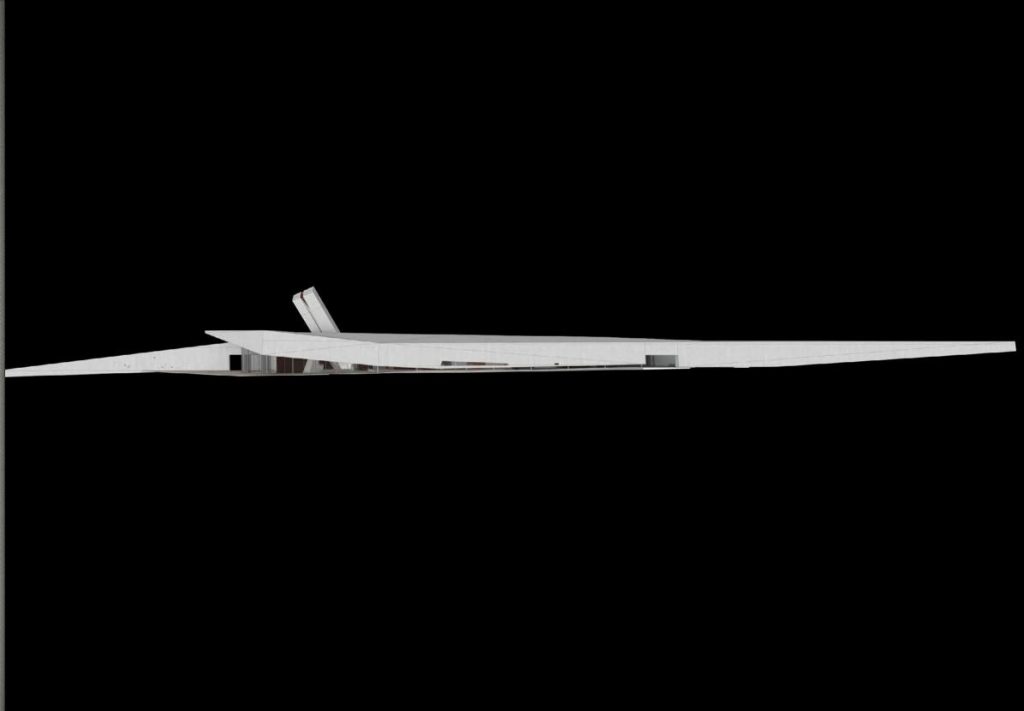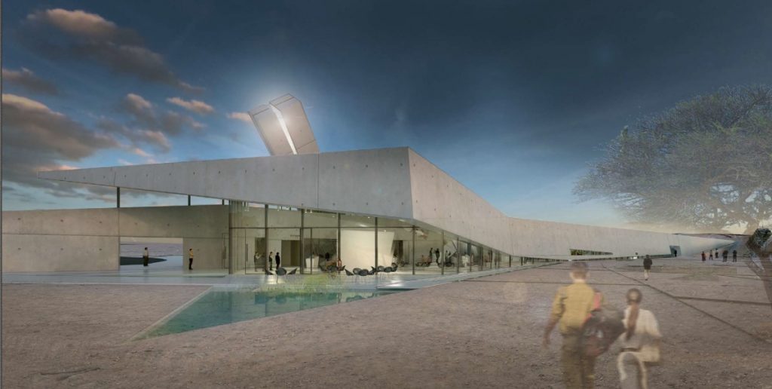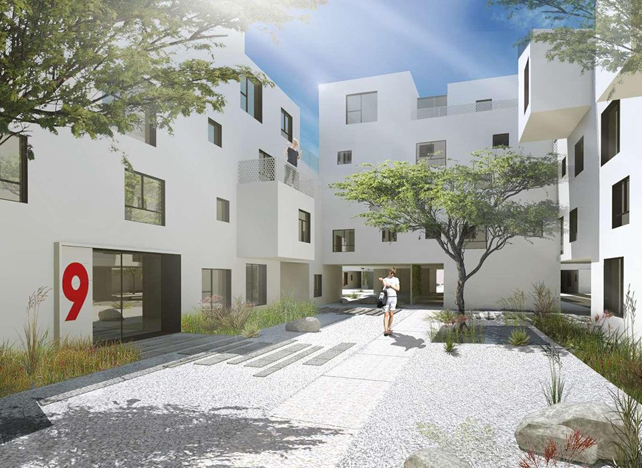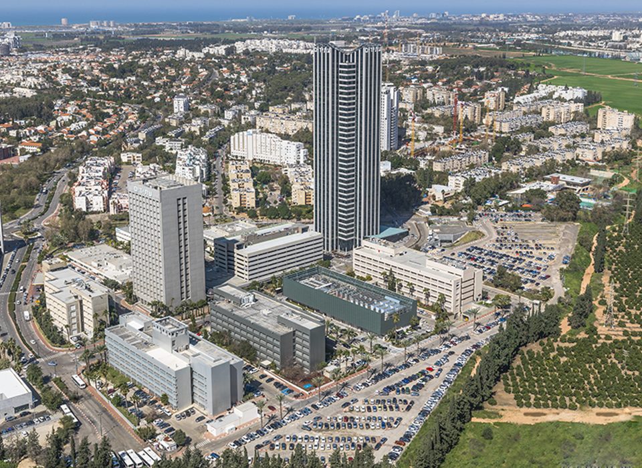
Heritage and Commemoration Center for the Israeli Air Defense Command
key facts
In 2016, WAWA’s green design won first place in an architecture competition as a partner in the planning team.
In recent years, the Israeli Air Defense Command, with Iron Dome at its core, has become a ‘superstar’ as an incredible technological shield against rockets targeting civilian populations. The Heritage and Commemoration Center for the Israeli Air Defense Command reflects this sense of gravity. The project, which primarily acts as an exhibit for visitors to the center, is designed as a public building with the characteristics of a museum: an enclosure providing climatically controlled spaces with soft, indirect lighting.
Significant green elements were assimilated in the design: an improved microclimate in open spaces where a water canal is channeled into level pools following both the building and the leisure areas to cool down the area, and shading is provided throughout the exhibit’s walkways. Significant thermal insulation was designed for the project: 10cm of rigid polystyrene foam, and on the roof – overhead, exterior thermal insulation. The project included the installation of a smart home system and efficient lighting. Likewise, the acoustic ceiling hanging-floating under just a portion of the ceiling allows the ceiling to serve as thermal mass. This thermal mass cools down through the nighttime ventilation of cool desert air, absorbing accumulating heat over a prolonged stretch of time until temperatures equalize. The winning design has a very high energy efficiency rating: savings of roughly 60% relative to comparable buildings, mostly through passive means, and through the incorporation of efficient acclimatization systems.
Acres
Winner of an architectural competition
Project Details:
Location: Mashavim Junction, Negev
Architect: Kimmel Eshkolot Architects
Entrepreneur: The Association for the Establishment of a Heritage Center for the GNA System
Wawa's Activity: Consulting for green architecture and advanced simulations
Construction Category: Visitor Center
Challenges
The climate at the site is a very hot, dry desert climate reaching up to roughly 40 degrees Celsius in most months of the year.
The exhibits, as well as an amphitheater for conventions and ceremonies, are situated both in the enclosed building, and due to their size and character, in an open area. The center is designated for visitors: teens, tourists, and the general public.
The project was also required to provide visitors with solutions for comfortable, pleasant, inviting, protected leisure solutions in two situations:
a. In the structured, closed building with the required acclimatization systems, while minimizing ongoing operating costs (that always pose a challenge in public buildings), in addition to green values – preserving nature and biodegradable resources.
b. In the development – which comprises a significant portion of the display and activity area, in creating a microclimate that is as improved as possible.
Added value
The project is designed as a green project meeting unique conditions – its location in a desert climate with extreme climate conditions, integrating intensive interior and exterior activities.
The project’s green message is a message of sustainability, consideration, and preservation of the site’s existing ecosystem: vegetation, animals and the water regime, creating an improved ecosystem that passively serves its visitors and that relies upon long-established desert construction traditions supported by the most advanced technological innovations, the preservation of natural resources – energy, water, and land use balance – all convey a message of choosing life and continuity.








