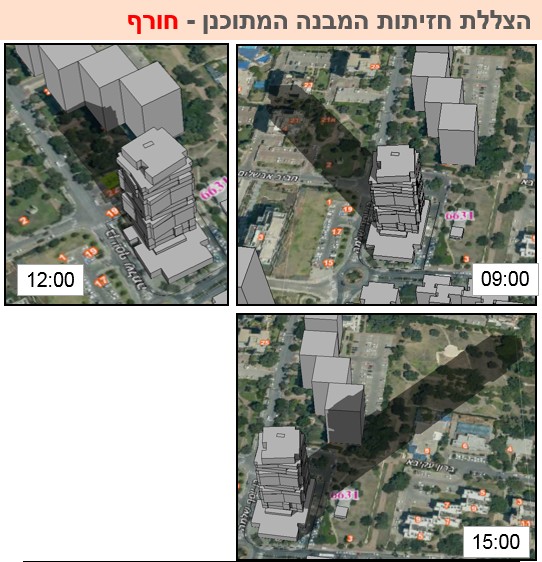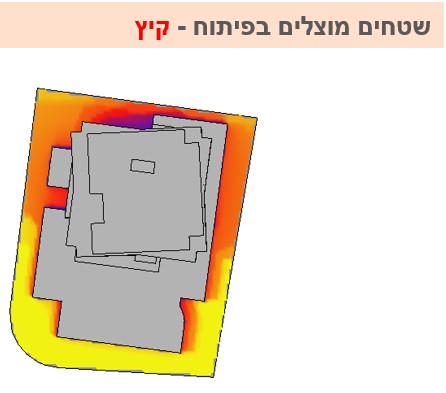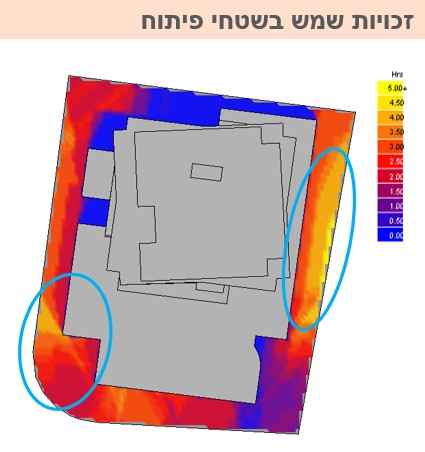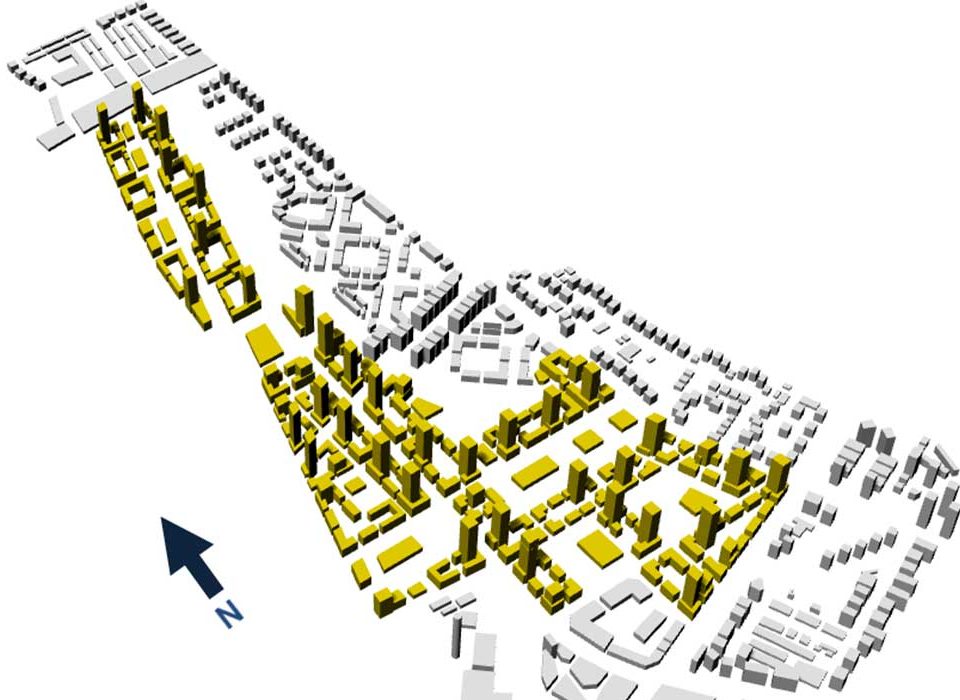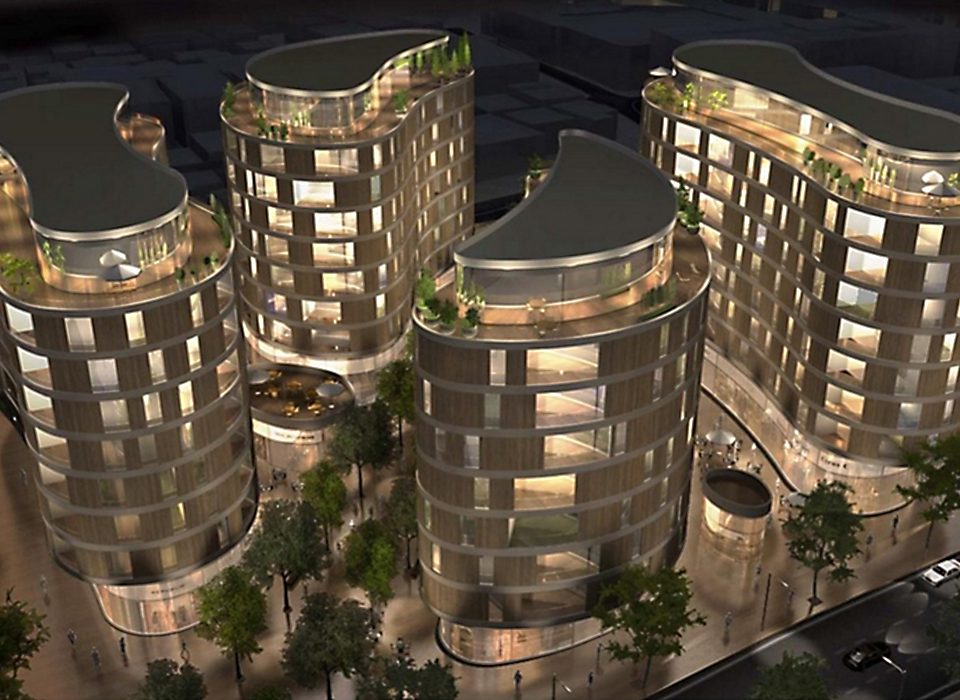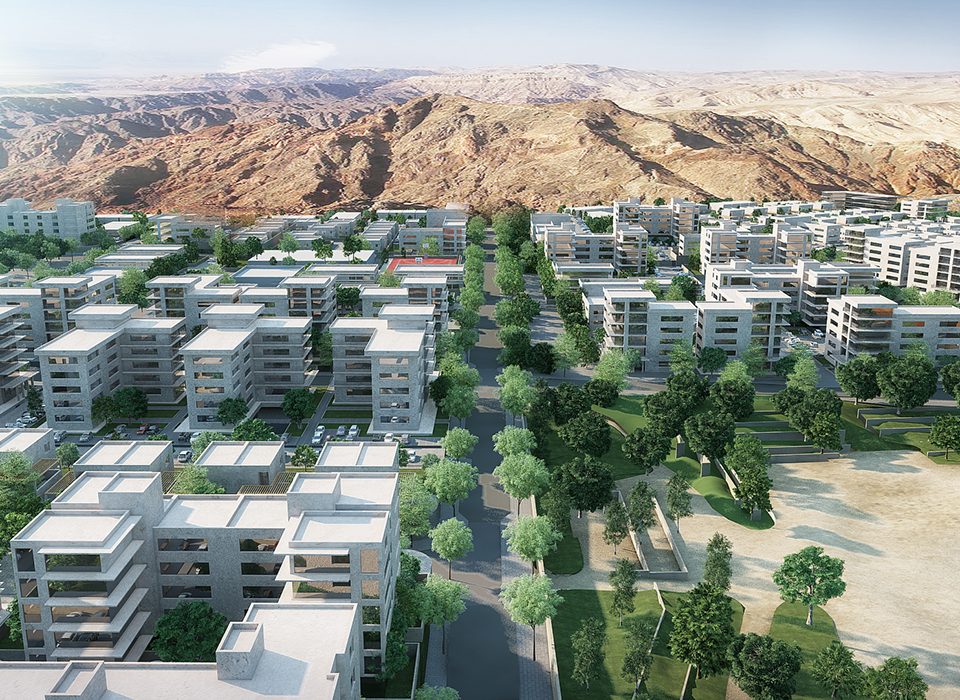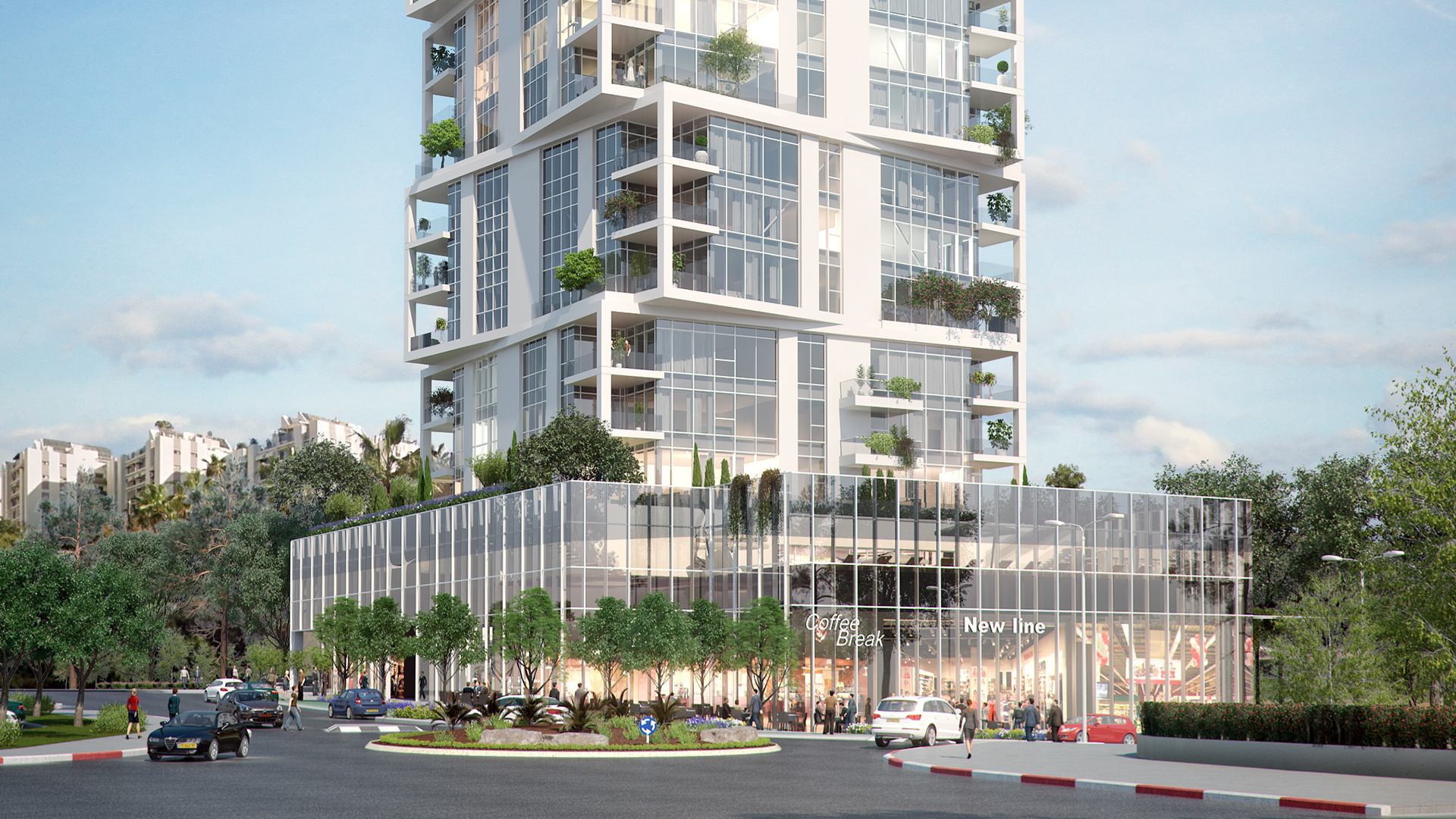
Ahimeir Tower, Tel Aviv
key facts
Pinui Binui project (evacuation and reconstruction) – demolishing an old building and constructing two floors for commerce: 16 floors + a partial floor, and 66 residential units in the exclusive tower. Every three floors are rotated at an angle is relation to the three floors beneath them.
Shading and wind analysis was conducted for the project to make sure that there are no strong winds on the upper floors in transitional seasons, and that no shadow is cast on the pool in the summer and in transitional seasons.
Sun exposure analysis ensured that the roof of the tower is exposed to direct sunlight, allowing the installation of solar water tanks for efficient water heating.
Floors
Residential units
Project details:
Location: Ramat Aviv neighborhood C, Tel Aviv
Architect: Yashar Architects
Client: Aviv Company
WAWA operations: Green building standard certification, thermal consulting, computational wind analysis CFD, shading analysis, natural light analysis
Construction category: Residential tower incorporating commerce
Challenges:
The Ahimeir project is situated in a relatively open area, and its ground floor is designed to include a swimming pool. One of the concerns raised was about winds, due to the tower’s proximity to the Mediterranean Sea and due to its height.
Among other factors examined, it was critical to make sure that the swimming pool area would provide an environment with climatic comfort – that the pool is not shaded, but that strong winds would not develop due to the project’s geographical and physical attributes.
Testing was conducted throughout the entire process using simulations that assessed the casting of shadows, natural light, and wind development in all areas of the project.
Added value:
Shading analysis, computational wind analysis, and sun exposure analysis facilitated the optimal utilization of the microclimate and natural light in the design of the tower.
In order to ensure the correct location and design of the swimming pool, we conducted wind analysis to determine the probability of the development of strong winds at the complex. We confirmed that strong winds would not develop in the summer and in transitional seasons.
Testing determined that all residential units on the various sides of the building would receive good, appropriate exposure to direct sunlight in order to enable a healthy, pleasant living environment.
The typical floors include wind-facing windows in roughly 75% of the residential units. This application enables optimal cross ventilation in most areas of the project and comfort ventilation in most of the rooms in the residential units.








