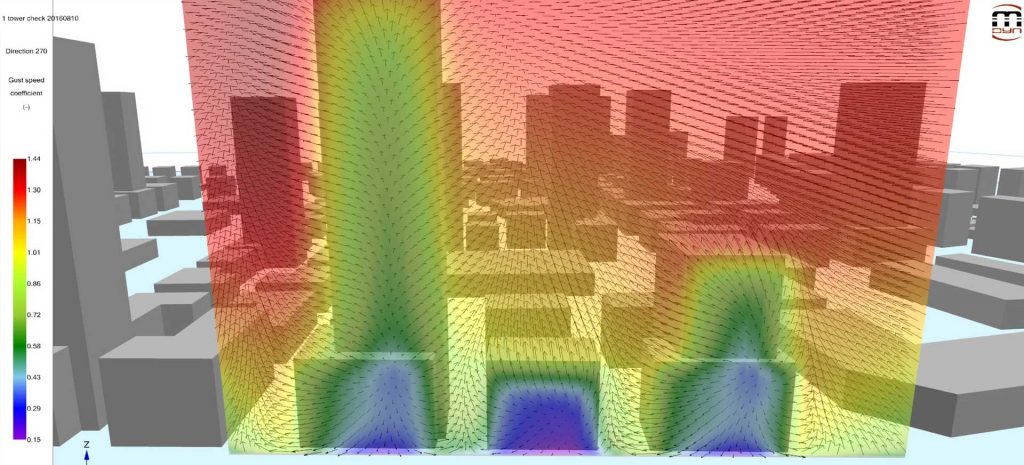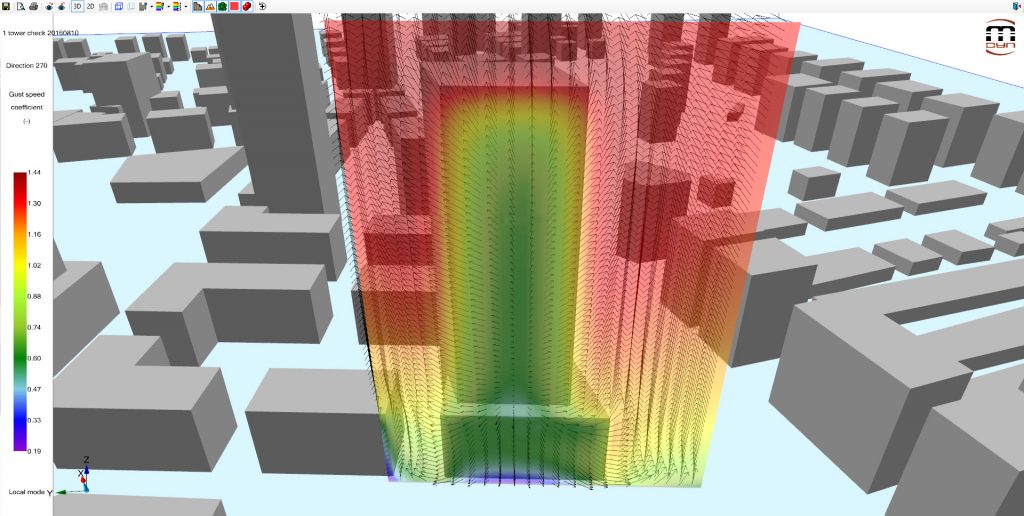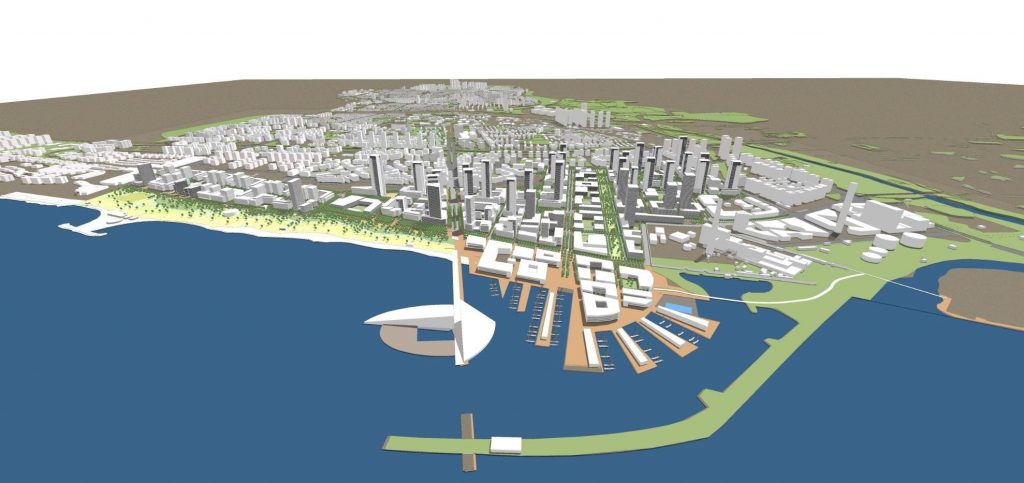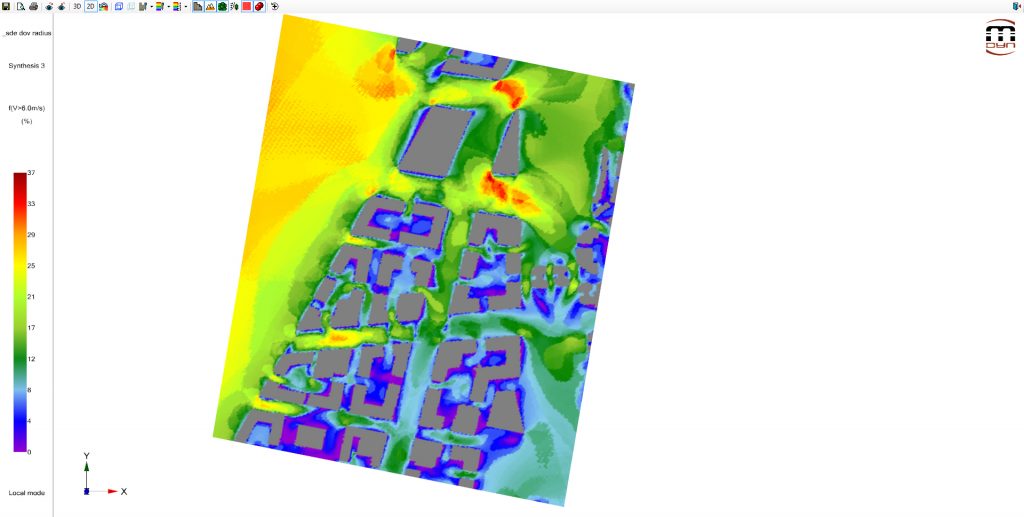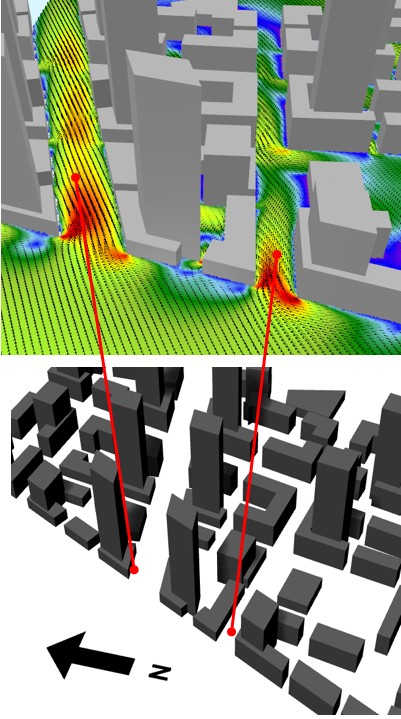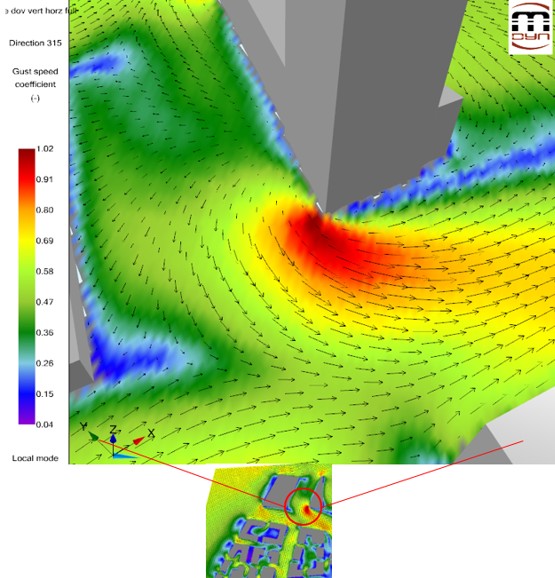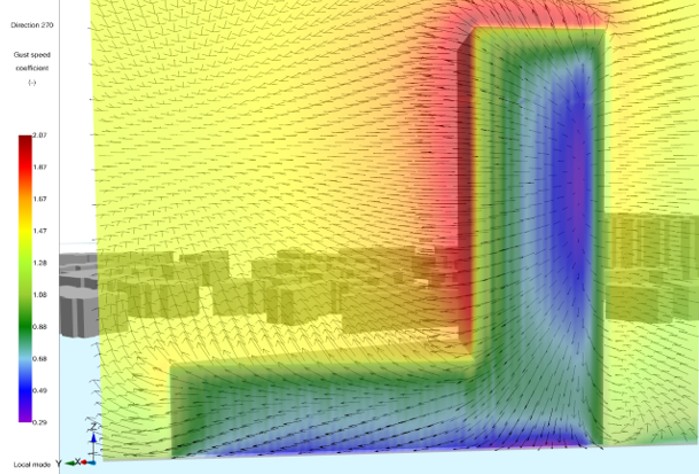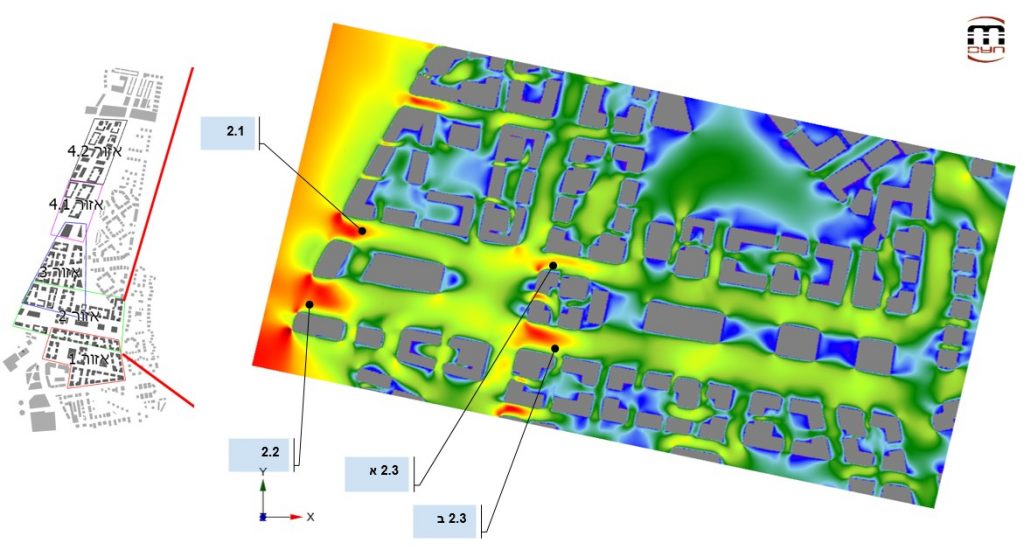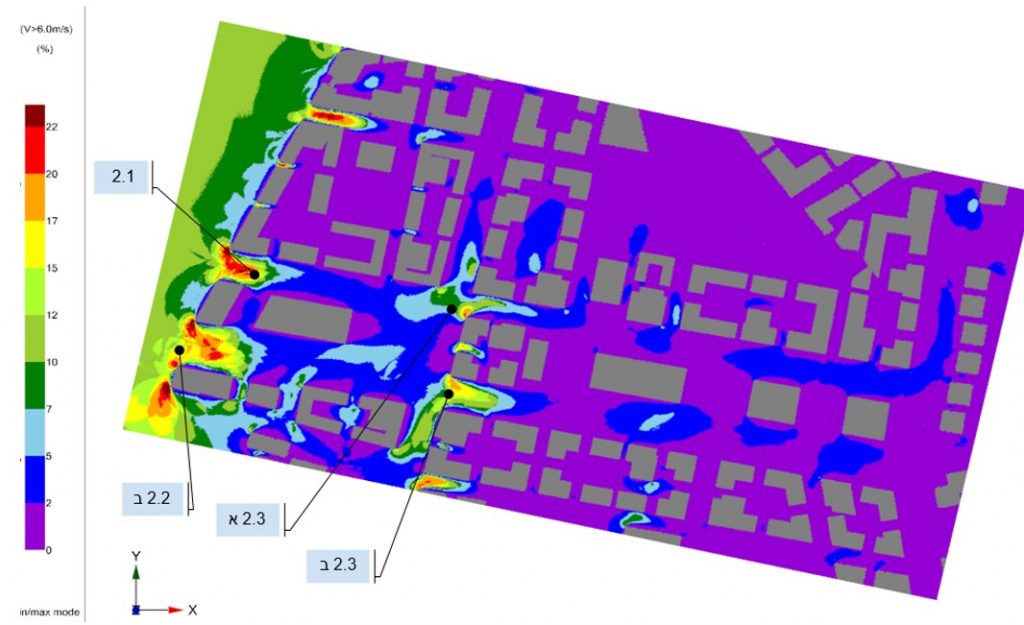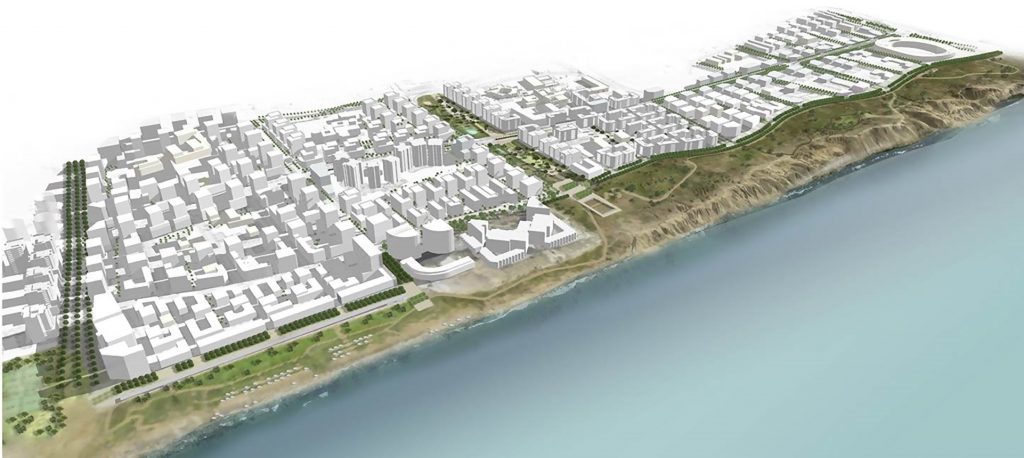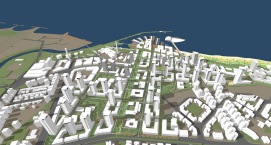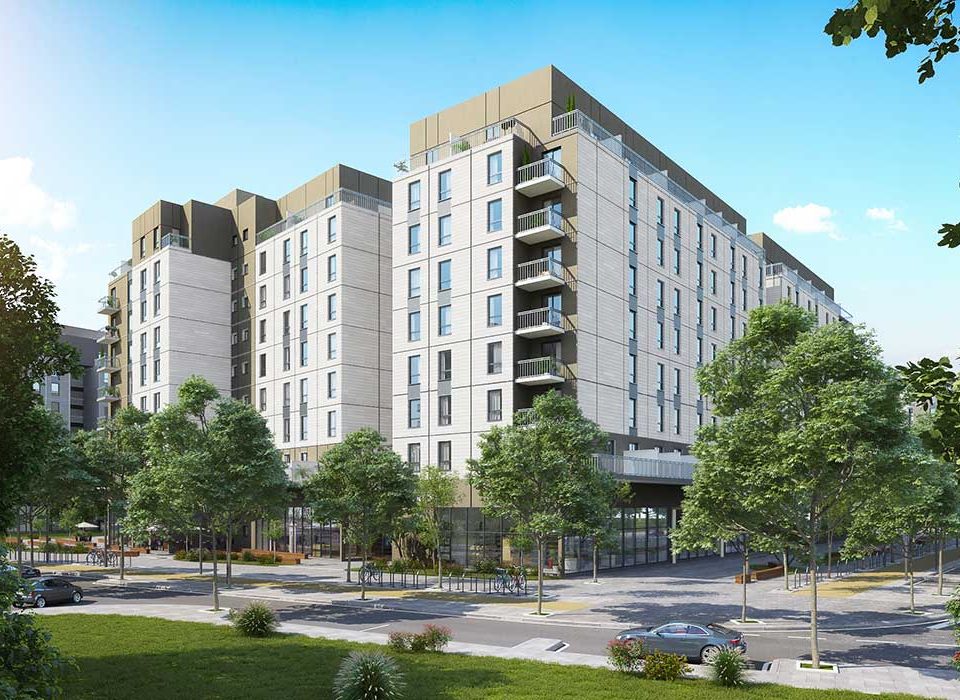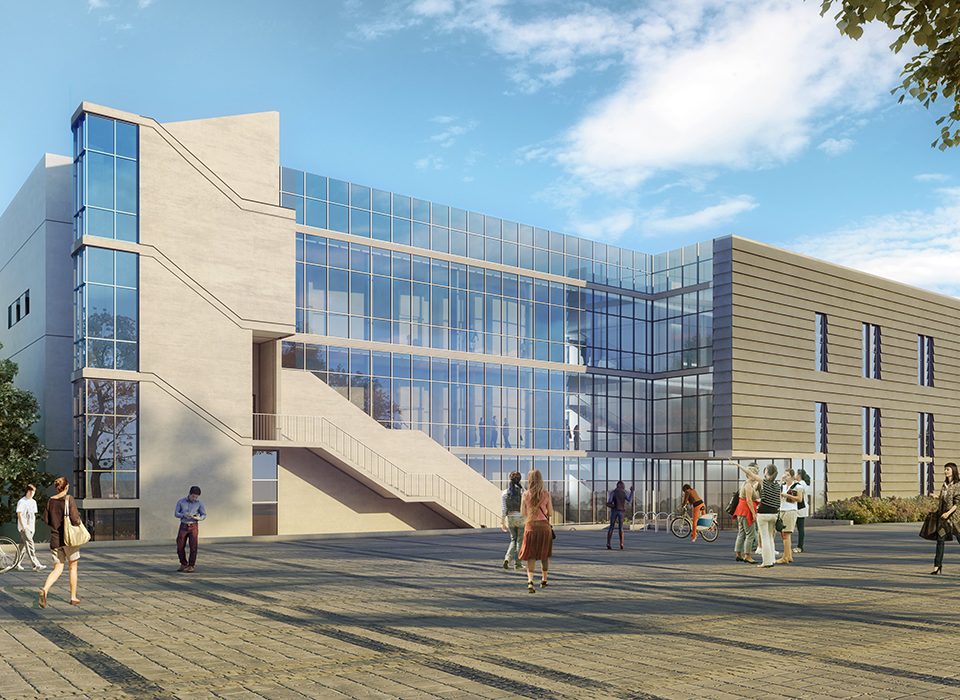
Sde Dov Complex, Tel Aviv
key facts
The Tel Aviv Municipality approached the planning of the Sde Dov Complex from a forward-looking perspective that the 1,440 dunam complex will need to adhere to stringent sustainable building standards and green requirements on a global scale.
The plan combines a system of green arteries and avenues that connect to the promenade and the coastal park along the sea, serving as an extension of the city on the Ibn Gvirol artery.
The plan is comprised of 35 towers and 10 buildings, 300,000 sqm for public buildings, 350,000 sqm of office space, and 200,000 sqm for commerce.
sqm built-up residential areas
residential units planned
Project details:
Location: Tel Aviv
Architect: N. Melis, N. Meltzer, A. Cohen Architects
Client: Tel Aviv Municipality
WAWA operations: Climatic analysis for the zoning stage – shading and wind simulation
Construction category: Neighborhood
Added value:
The parametric analysis model, in combination with wind analysis, created a work environment that facilitated an immediate examination of a very wide range of constructed alternatives in short periods of time.
The work process created interdisciplinary thought with the architect, the environmental consultant, the energy consultant, and the municipality. The process enabled the dramatic streamlining of processes alongside an accurate understanding of the climatic and environmental ramifications of a proper distribution of various forms of construction, the allocation of appropriate areas for residences, commerce, and open land throughout the entire complex. This was performed while creating a leisure area with high thermal comfort that could meet the authority’s future demand for meeting sustainable building standards.
Challenges:
- Planning an expansive 1,400 dunam complex with 18,000 residential units in a manner that facilitates an optimal environment providing a comfortable space for work and leisure in both the private and public spheres.
- Understanding the potential for future solutions that will arise, such as generating energy from renewable sources (solar energy).
- Creating criteria for accurate geometric models of the buildings that facilitate a more economical, more appropriate building complex.
- Building a parametric model that can withstand a very large building space and can examine many alternatives in short time frames so that the planning can advance uninterrupted.
- Examining various construction alternatives and merging residential towers, office buildings and commerce floors with open areas and commercial areas provided the means for parametric planning that explores optimal construction functionality.
- Examining the exposure of the buildings’ façades and roofs to the sun so that they would introduce natural light and direct sunlight to the residential units. At the same time, the shading projection of the buildings was examined to make it comfortable to stroll down the streets both in the summer and the winter.
- Radiation on roofs was tested in order to understand the future potential of energy generation and to allow the Tel Aviv municipality to implement solar systems.
- After understanding the optimal construction model, simulations were conducted in order to identify influences of increasing winds that could cause discomfort both in the pedestrian area and with construction costs. To this end, rules were determined regarding the characteristics of the geometry of the structures to the buildings situated closer to the sea, as well as buildings deep within the neighborhood.







