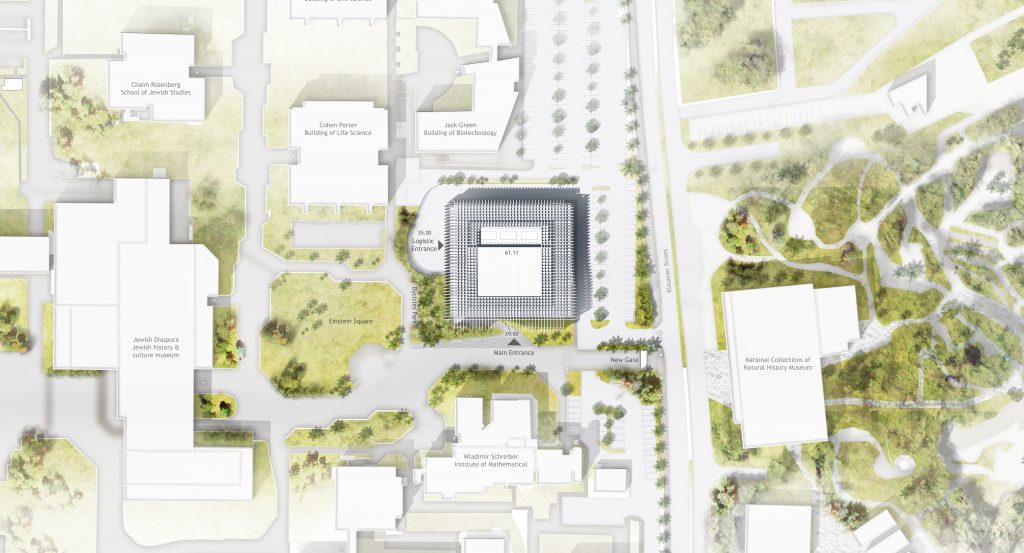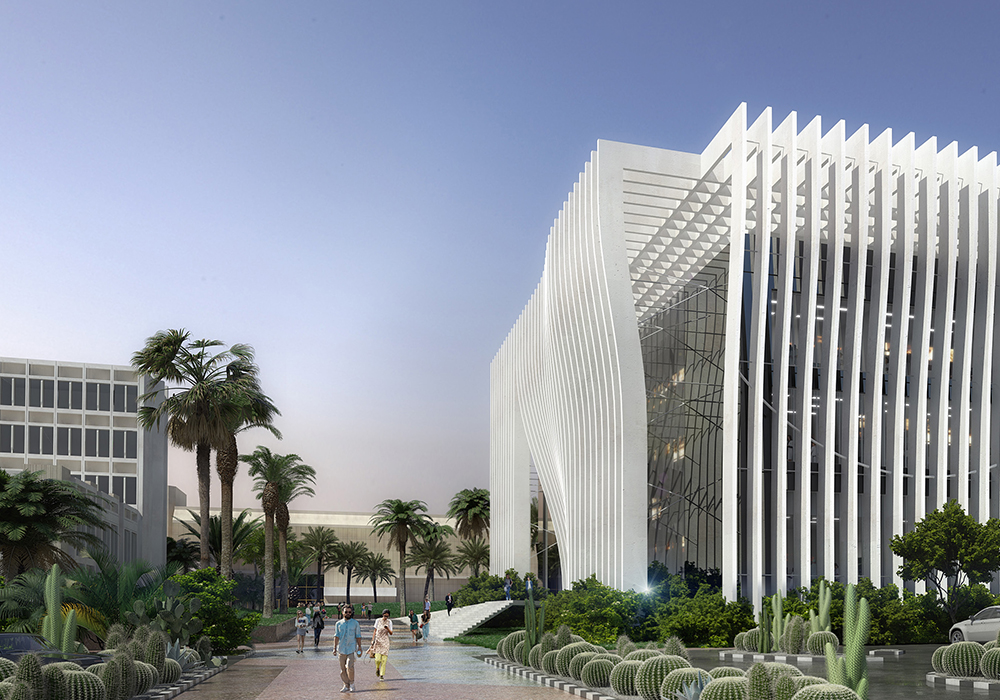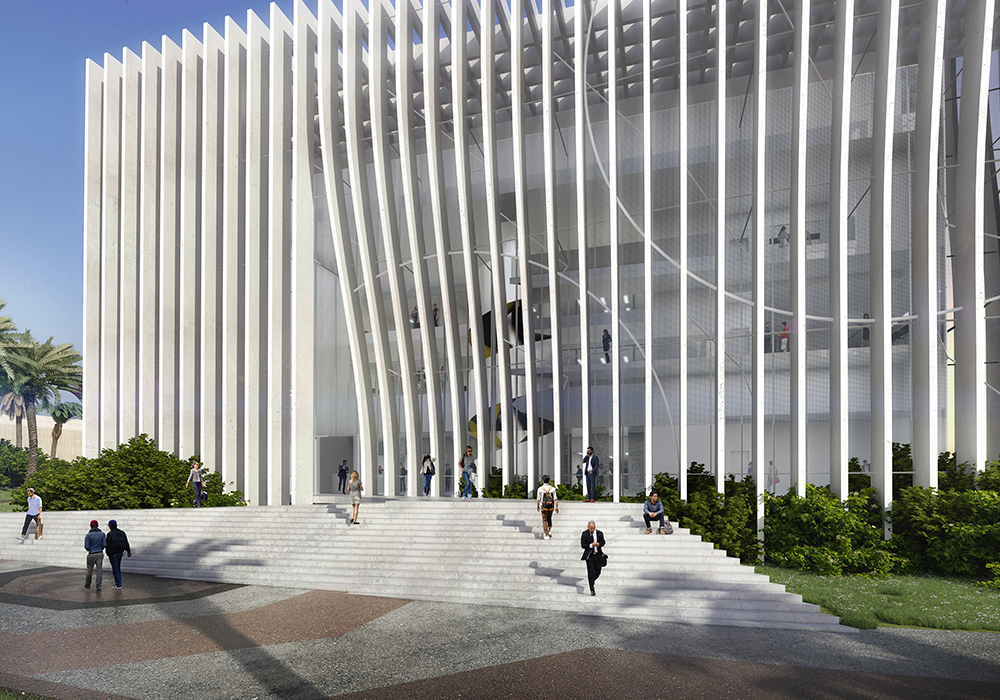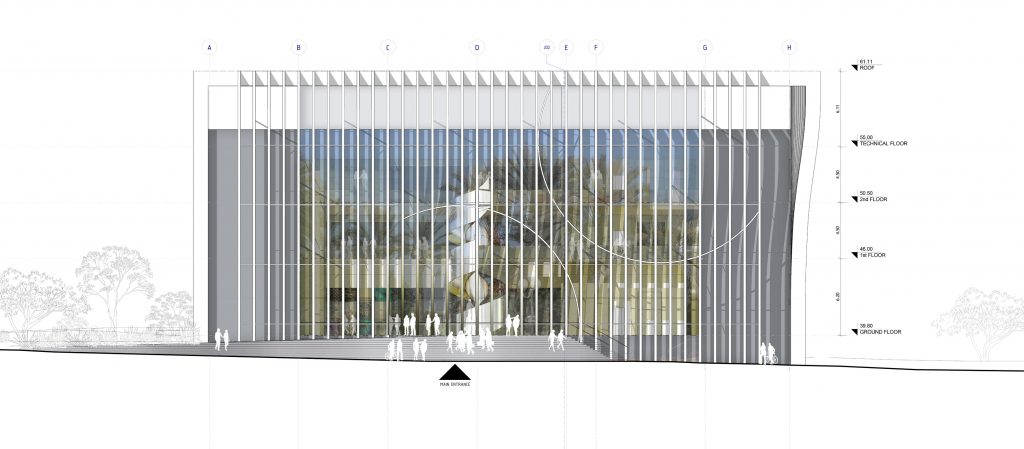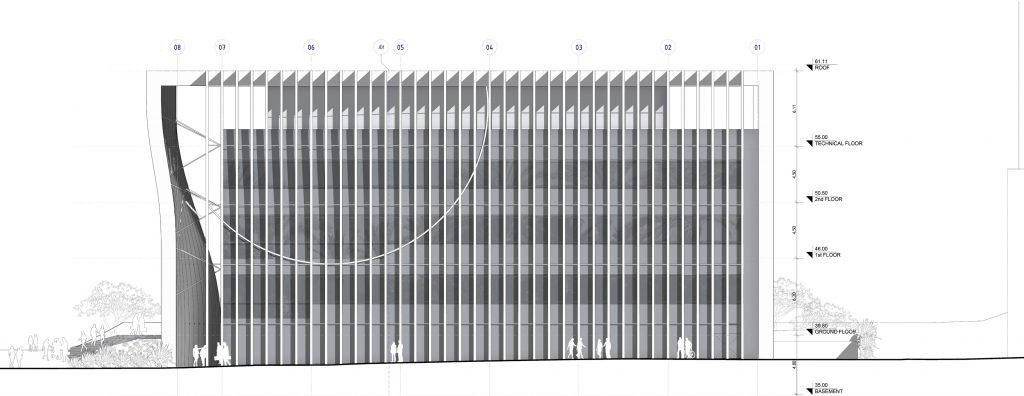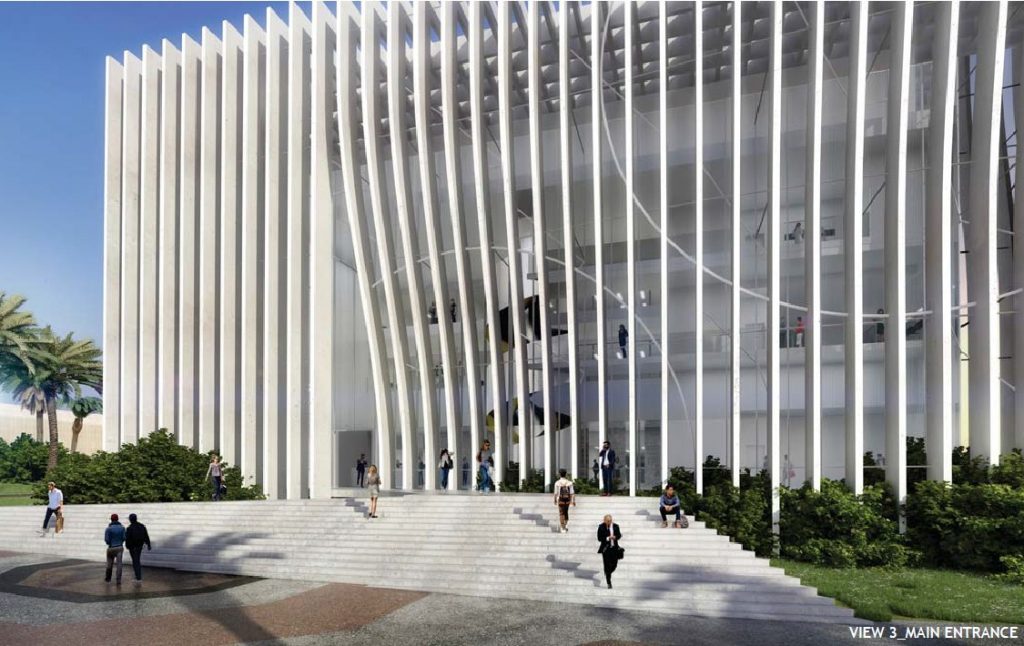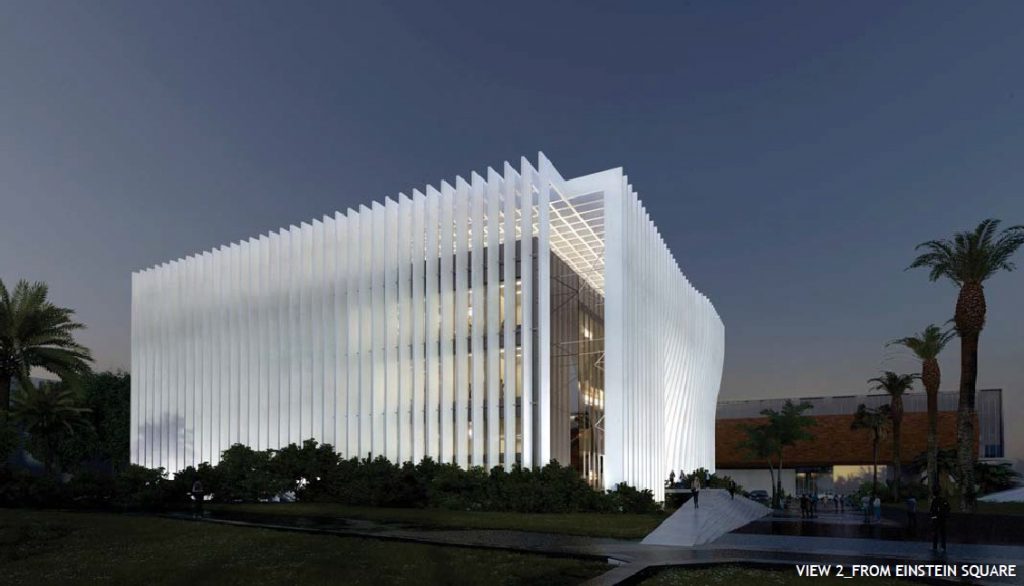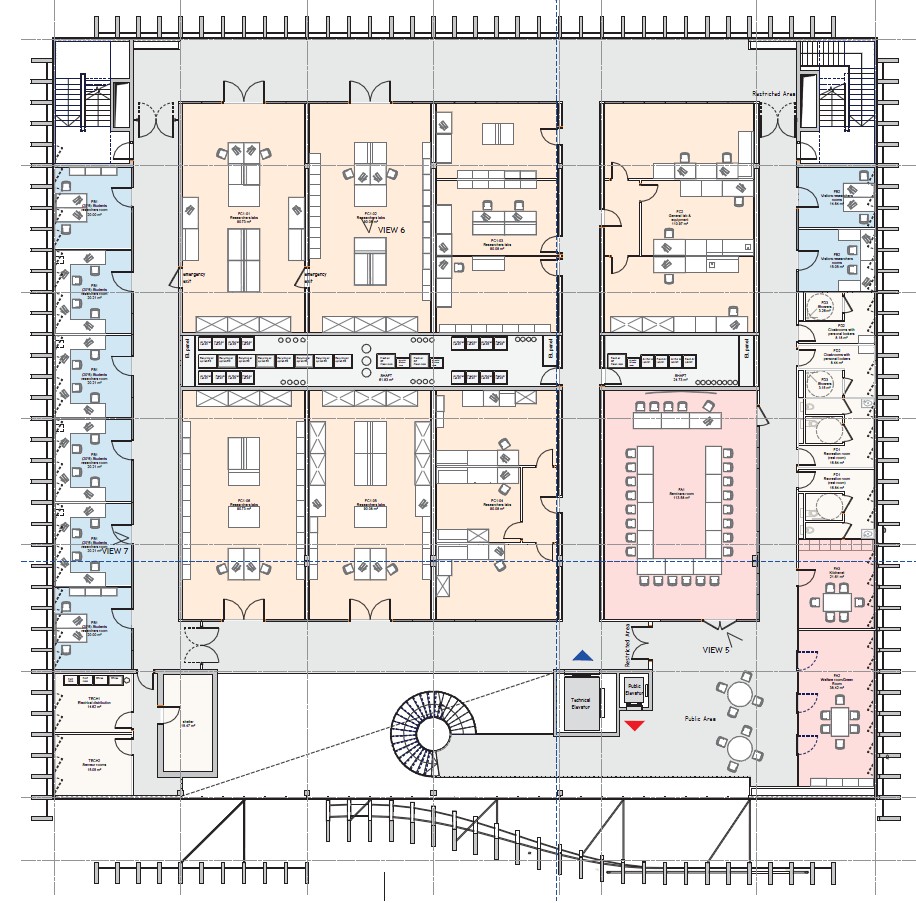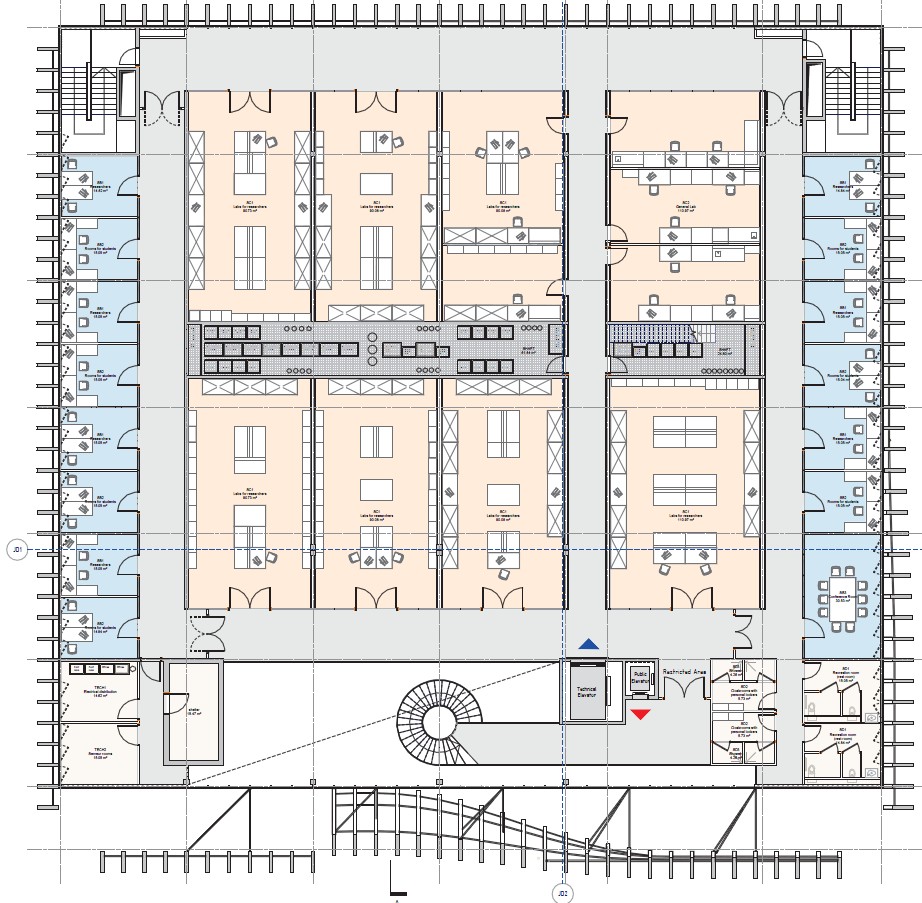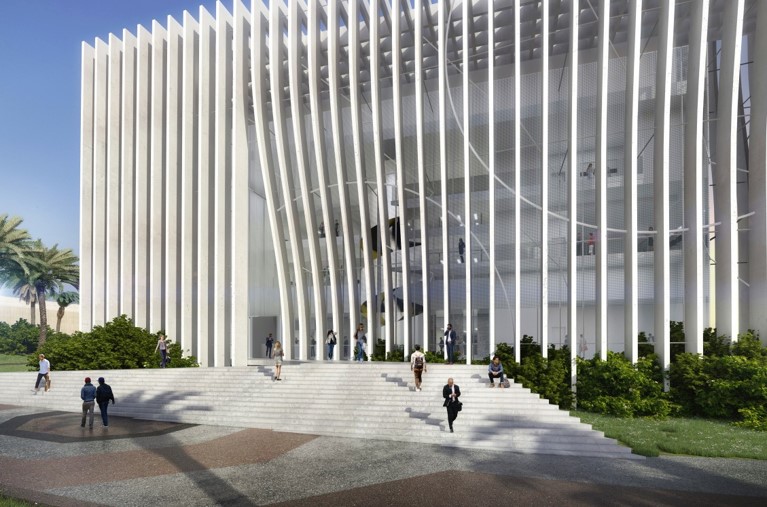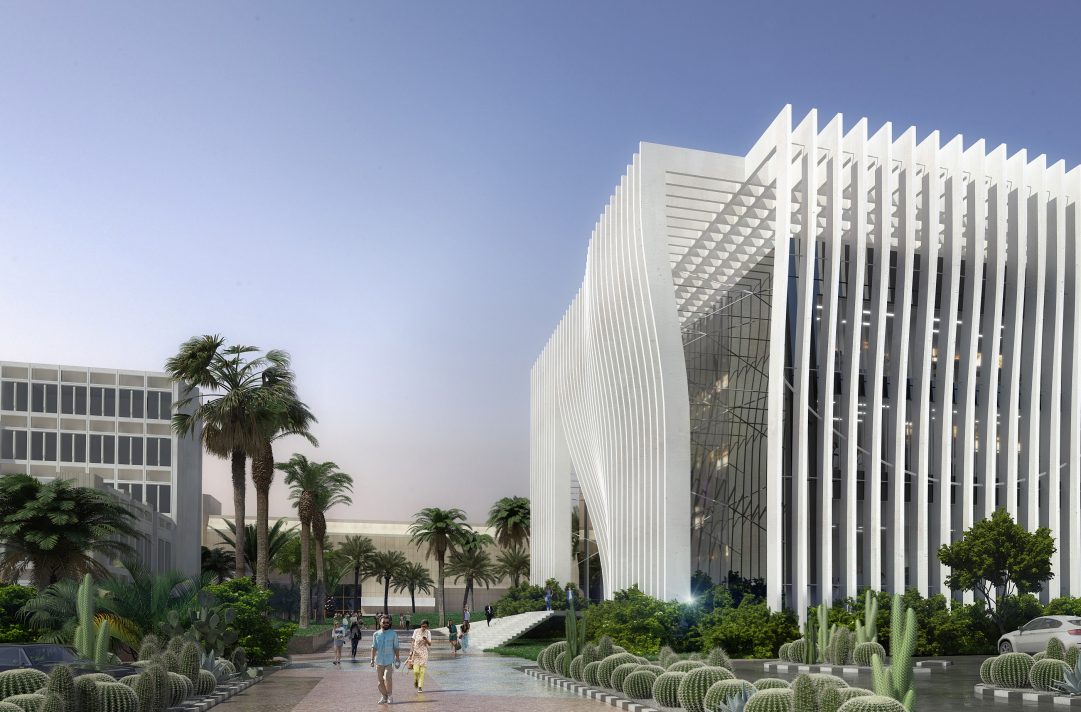
Nanotechnology Center Project, Tel Aviv University
key facts
The building’s design is in line with the character of the university campus, and in a manner that expresses science, technology and innovation, reflecting the spirit of the new center and the campus as a whole. 128 architect offices from around the globe took part in the architect selection competition. The winner was Michel Ramon Atelier from France, an architects’ office with vast experience in project design of tech buildings.
The building was designed using the most advanced green building methods, facilitating the optimal utilization of natural light and ventilation. Solar panels are installed on the roof to utilize solar energy, as well as a system for harvesting rainwater.
The new lab building is designed to house 120 scientists and engineers. The building, which will be inaugurated in 2020, contains 12 research labs and clean rooms, offices, and public spaces sprawled across 6,500 sqm. The project reflects a synergy between the technical needs of research, and the desire to provide an open, inviting research environment for global entities, among others.
Research Labs
sqm
Project Details
Location: Tel Aviv University
Architect - Michel Ramon Atalier
Entrepreneur: Tel Aviv University
WAWA operations: Thermal consulting Green building planning and certification
Building category: Educational buildings
Challenges
A vast portion of the building contains clean rooms designed for total separation from untreated exterior air, direct sunlight, tremors, and minimal structural movement. The rooms house researchers in the various stages of development and experimentation required for a sensory balance between the essential functional enclosure and the need for access to natural light, natural ventilation, and scenery.
The design aspiration for an iconic building conveying the importance of nanotechnology research on campus, alongside the functional requirement of a large number of private rooms for staff and researchers, brought the matter of a translucent façade to the forefront.
Added value
The labs and clean rooms are concentrated in the center of the square structure. This center is constructionally detached from the building and is only connected via shock absorbers. The center’s façade with the labs and clean rooms facing the peripheral passageway was designed with a translucent veneer. With this approach, the labs benefit from natural light directly penetrating the building into the corridors from the façades or through the translucent partitions facing the corridors of the researchers’ rooms, but without any direct sunlight.
The closed rooms are situated along some of the façades, with the other façades facing the peripheral corridor. A system of deep, dense, exterior vertical shading throughout the entire perimeter of the building brings in optimal natural light and prevents direct sunlight – even at the eastern and western façades that absorb minimal sunlight. They reduce glare both in the rooms and in the peripheral corridor towards the interior labs, and diminish the building’s heating burden. The undulating shading shifting away from the translucent façades on the upper side of the building that collapses and continues horizontally over the roof create the building’s iconic image. The alternating configuration of the shading provides the project with a key climatic solution, creating its inviting, ceremonial entrance.








