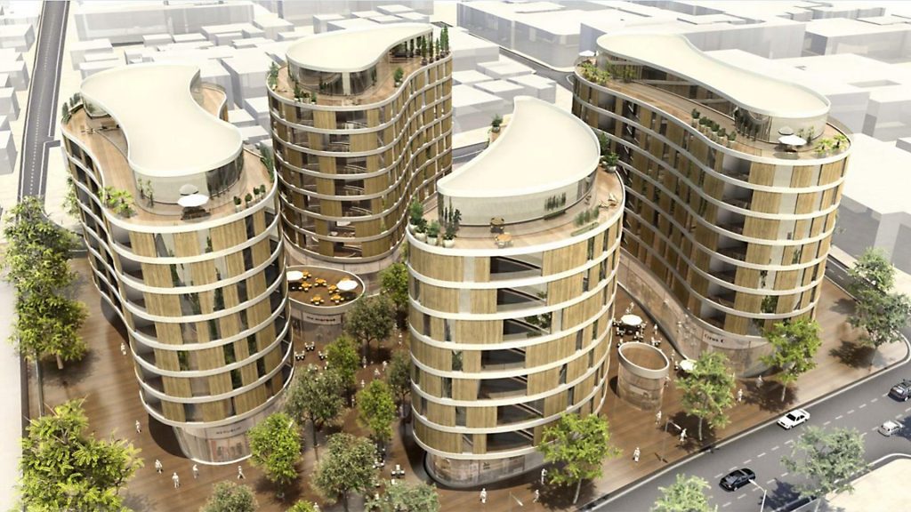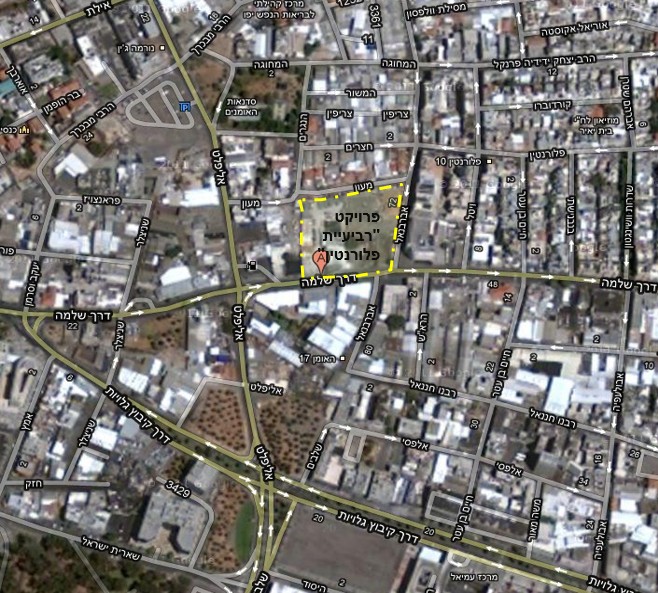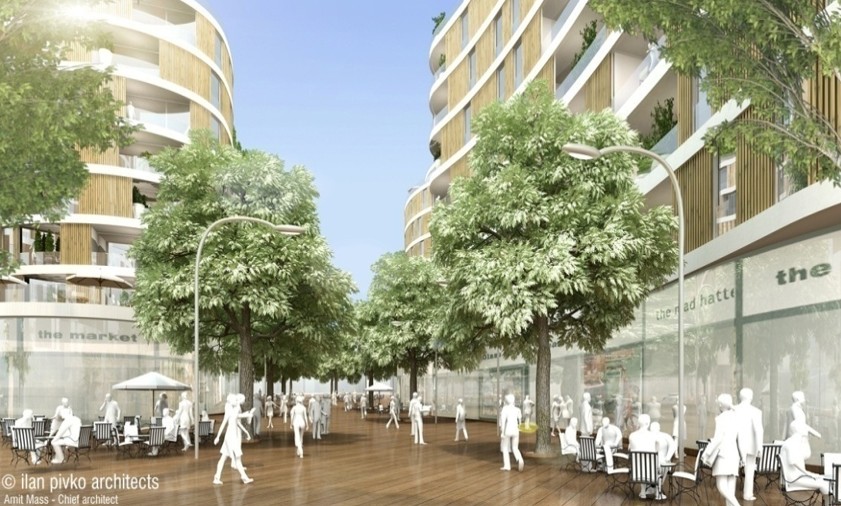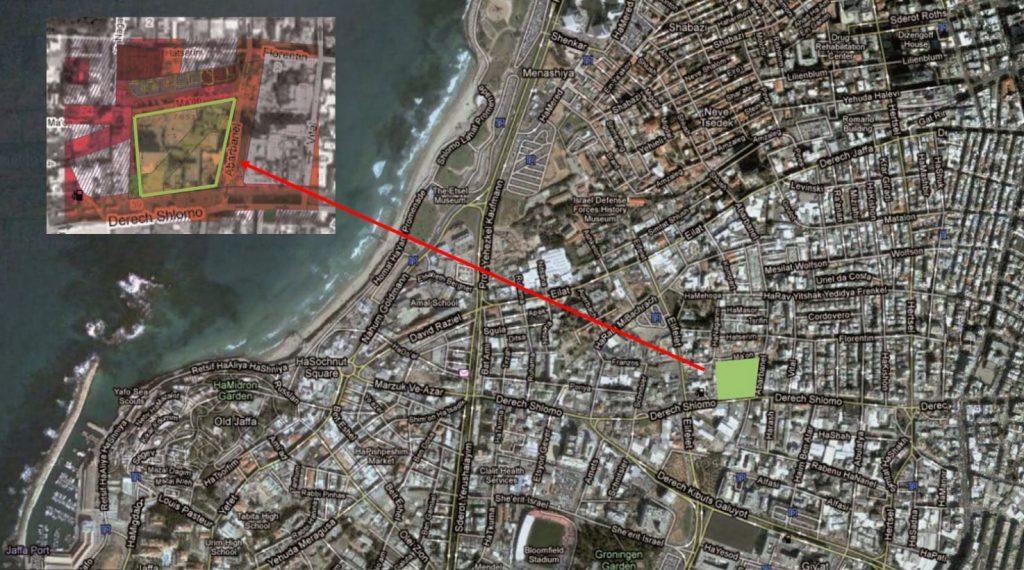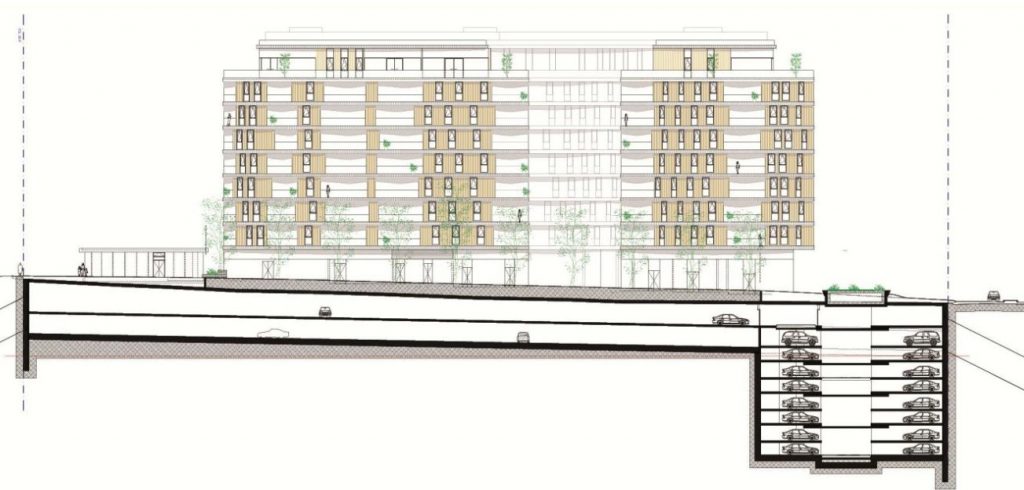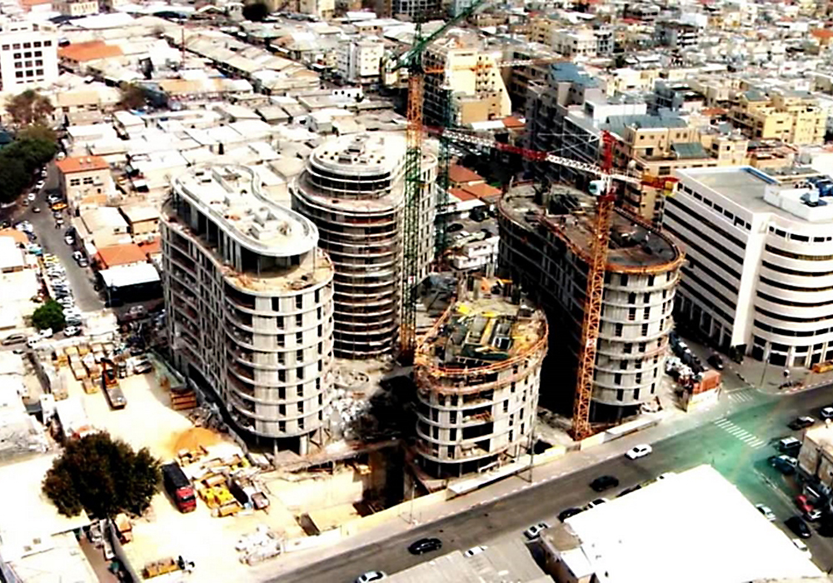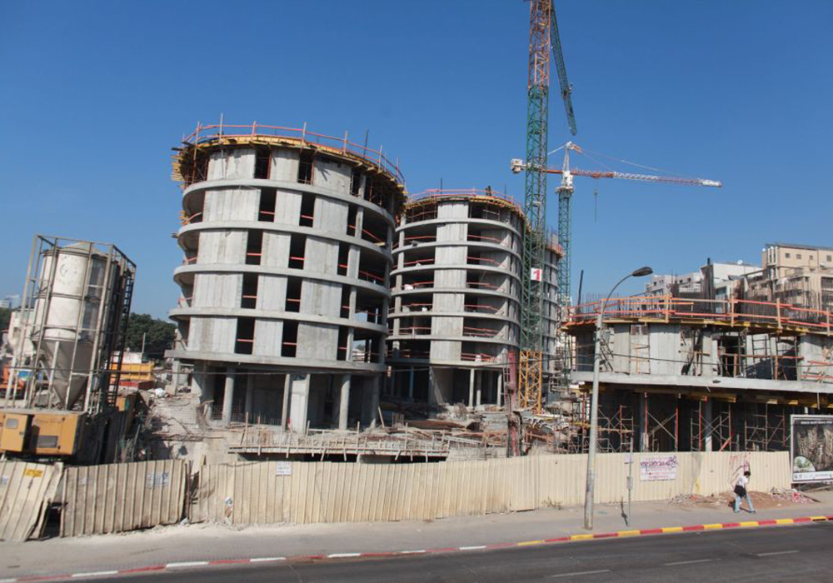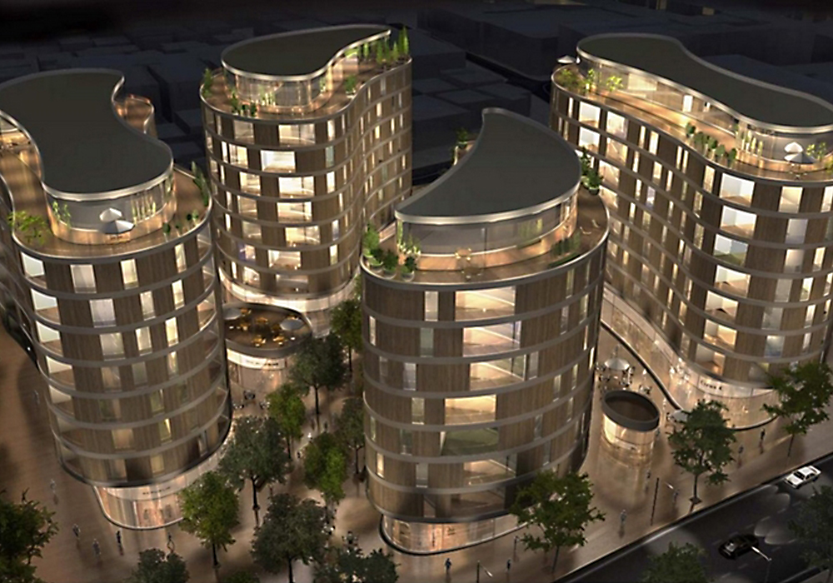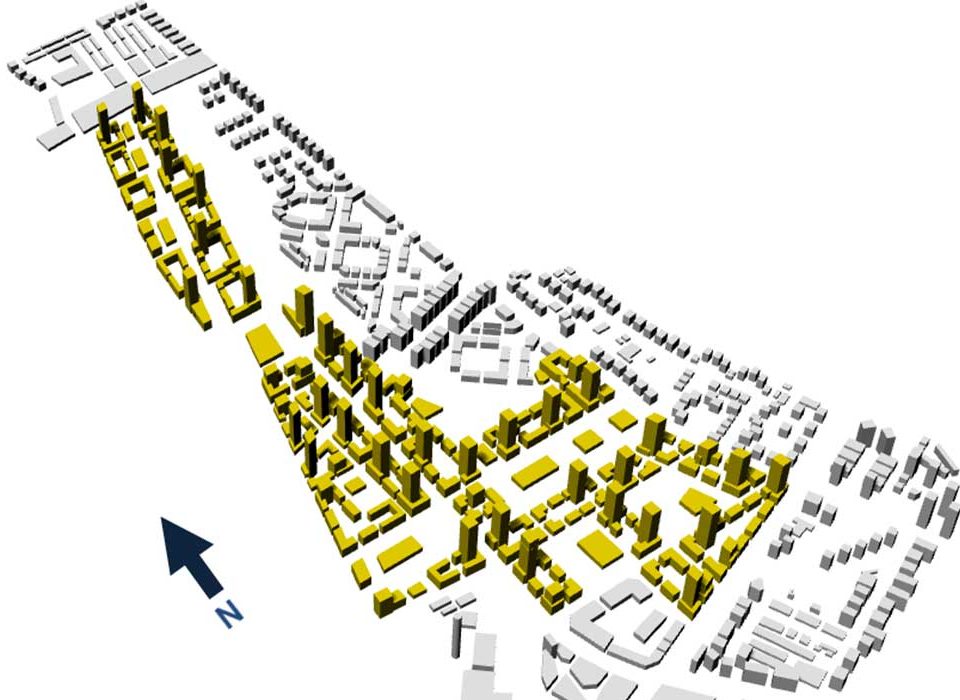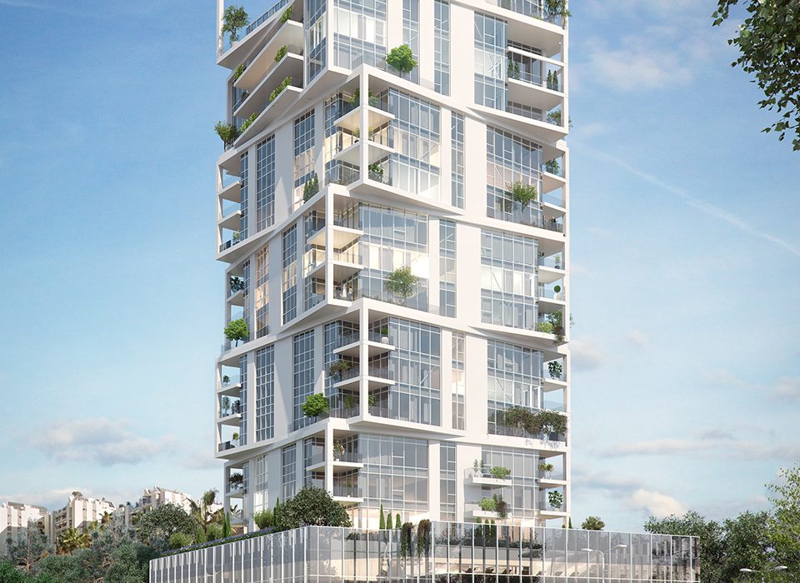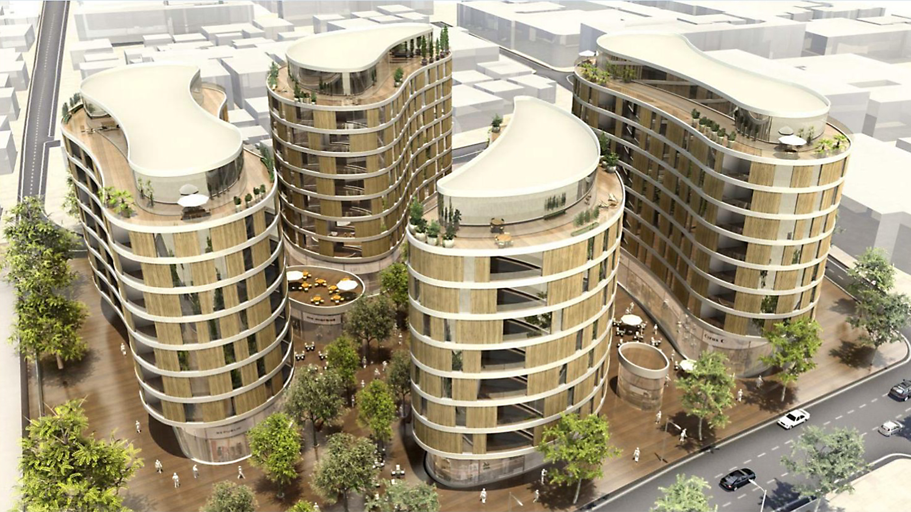
The Florentine Quartet Tel Aviv
key facts
The Florentine Quartet project is a mixed-use commercial-residential site in Tel Aviv. It is comprised of four buildings with ground floors designated for commerce topped by eight residential floors.
The lot encompasses a large public space designed as a high-quality outdoor activity area for residents of the site and its environs. It offers positive climatic comfort due to its geometrical shape that creates a ventilation passageway welcoming the cool afternoon breeze, and due to its raw materials (wooden decking) and its trees, which minimize the urban heat island effect.
Space between buildings contributes to their natural lighting, to natural ventilation within the units, and to preventing the buildings from shading each other.
The decision to adapt the project to green building standards was reached in the final planning stage when acquiring building permits. With this goal in mind, the entrepreneur behind the Florentine Quartet Company, in collaboration with Architect Ilan Pivko and architects, and under the supervision of the green building advisor, made a great deal of effort to adapt the project, to the greatest possible extent, to Tel Aviv Municipality’s green planning guidelines.
Residential Units
Size (ft2)
Project Details:
Project: Florentine Quartet
Location: Downtown Tel Aviv, Israel
Architect: Pivko Architects
Entrepreneur: YBOX
WAWA operations: Green certification (5281), wind simulation, shading simulation
Building category: Mixed-use residential and commercial
Challenges and solutions:
Challenges:
- Construction in an old dilapidated area known for industry, garages, and a great deal of polluted soil.
- Integration of a densely populated, exclusive residential project with a ground-level shopping center necessitates planning of a shopping area offering ventilated, well-lit, high thermal comfort.
- Tight urban area no space for parking.
Solutions:
- CFD wind analysis facilitated An open, well-ventilated commercial center. in a manner which on the one hand prevents strong winds, and on the other hand offers shading from the strong summer sun, and a cool breeze in the summer months.
- Sunken terraces in relation to the building perimeter offer shading in the summer and welcomes the low winter sun.
- Saving parking space by automated (robotic) parking for 33% of parking spaces.
Added value:
- Despite the fact that the request to implement green planning in the project was made at a later stage and may have caused a delay in acquiring the building permit, a prompt response facilitated adherence to the original schedule – significant savings of time and money.
- Saving time and construction costs by running simulations that examine planning parameters of energy efficiency, natural lighting, wind analysis.
- Exemplary energy performance of 50% improvement in thermal insulation
- Robotic parking – providing better utilization of the underground area, Savings on energy and natural resources, Reducing pollution and increasing fuel savings
Additional information: (interesting anecdotes about the project)
Project administration was required to adhere to green label certification construction requirements once plans were completed. Elements and components facilitating sustainable building were required while addressing the final plan, and minimizing architectural changes or changes requiring significant expenses to the greatest extent possible.
Beyond the project adhering to green building requirements, significant expenses were spared from the construction budget after we ran shadowing simulation to assess effectiveness of implementing the photo voltaic roof planned on one of the lower buildings in the project. Analysis indicated that the solar roof was ineffective, and the PV roof was ineffective and thus cancelled –







