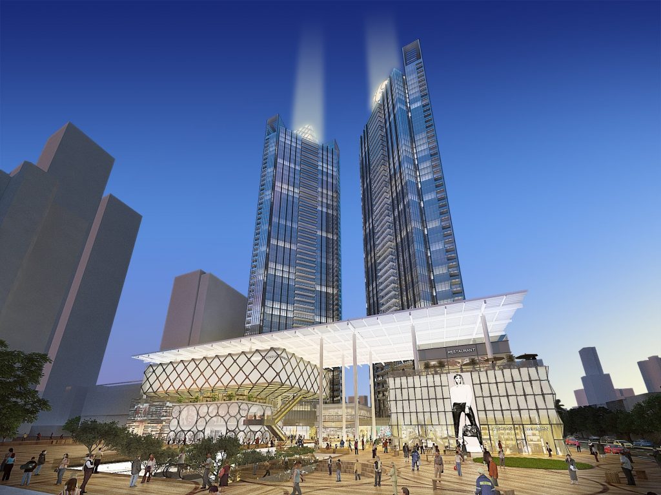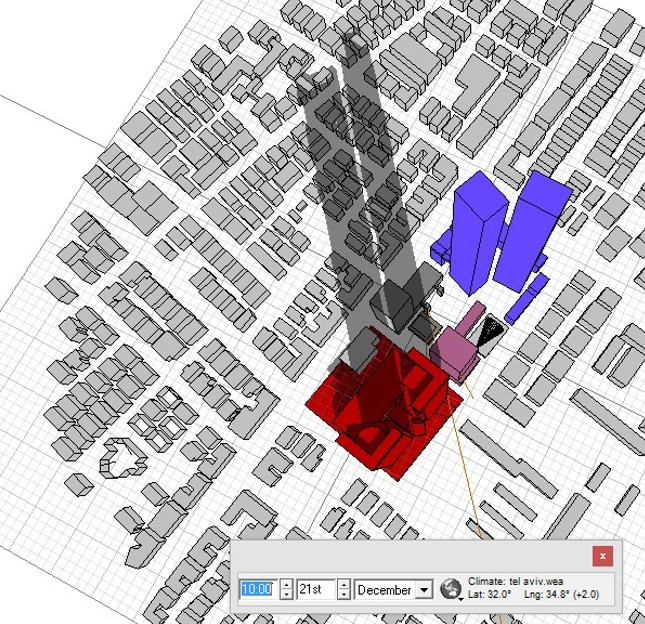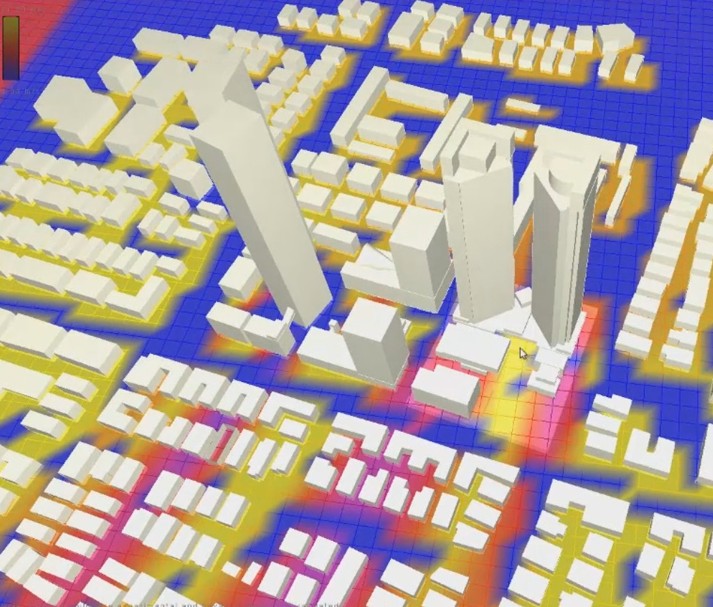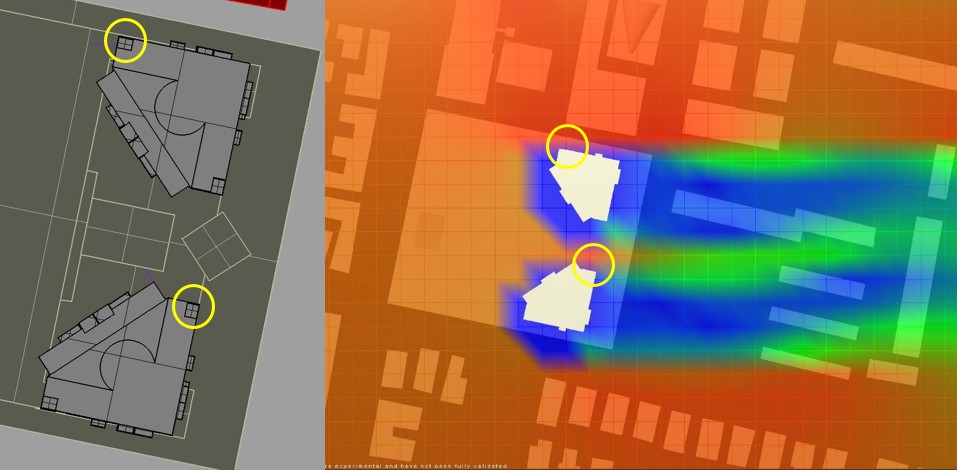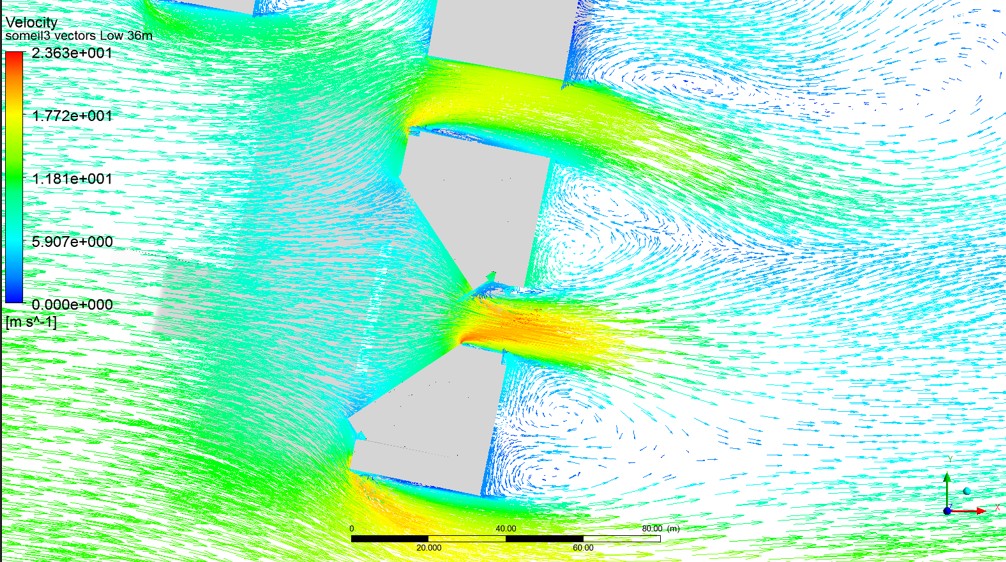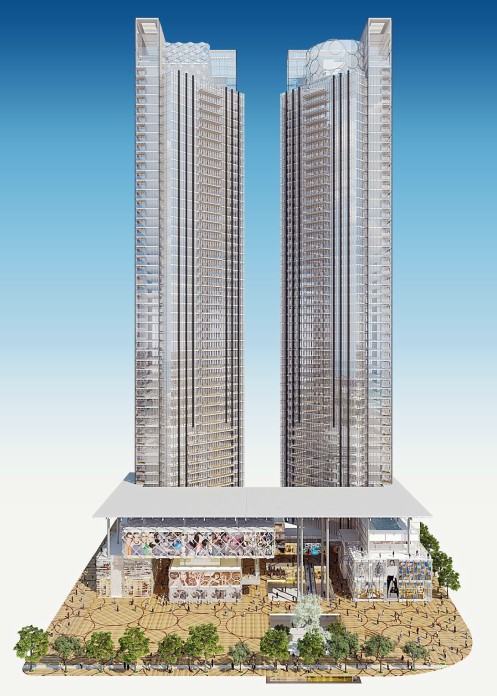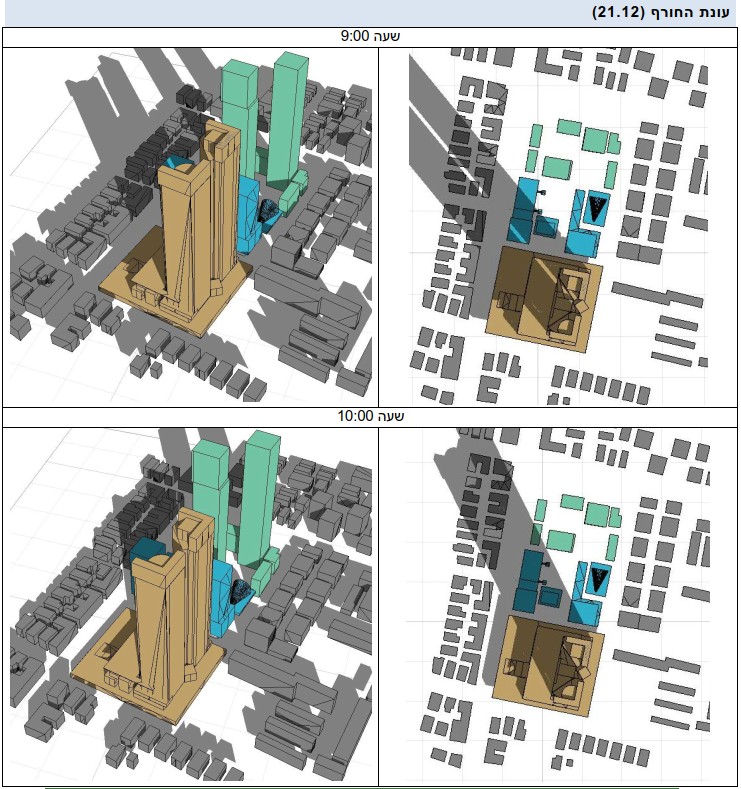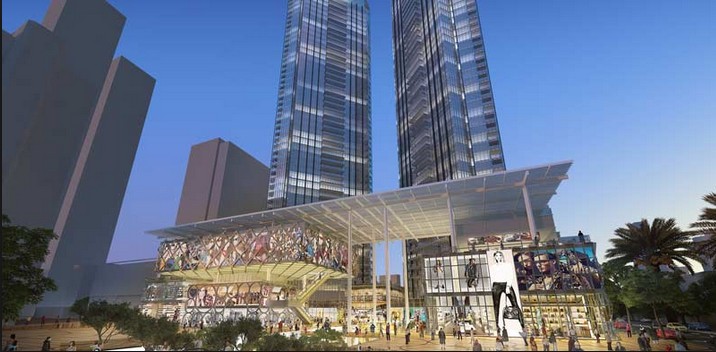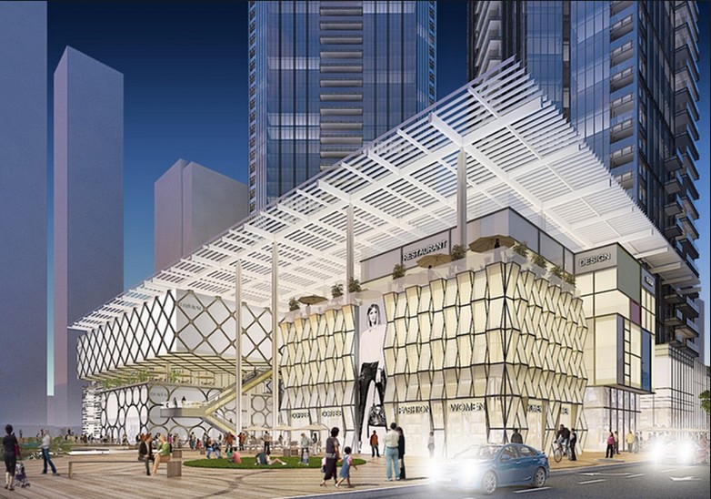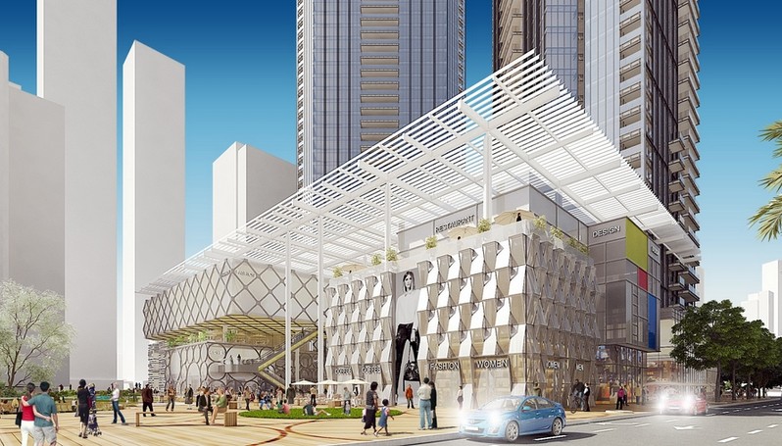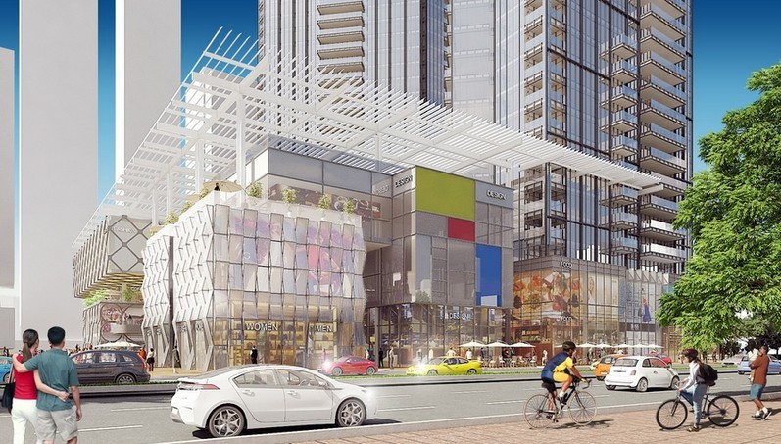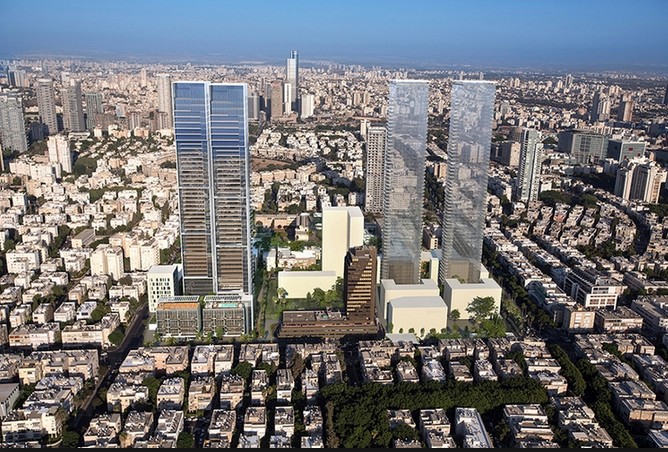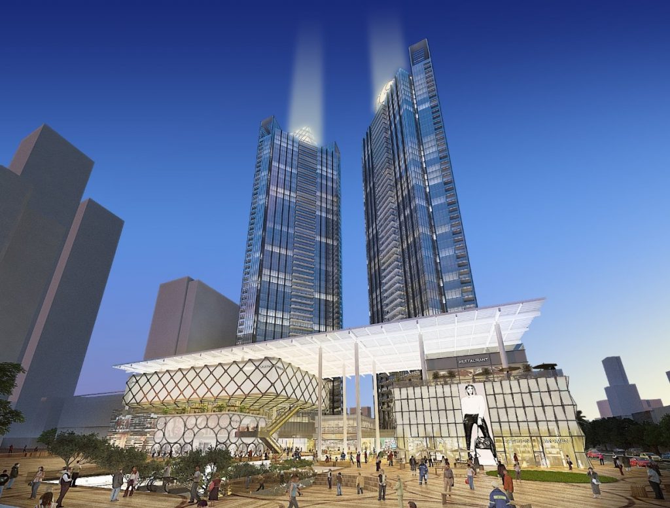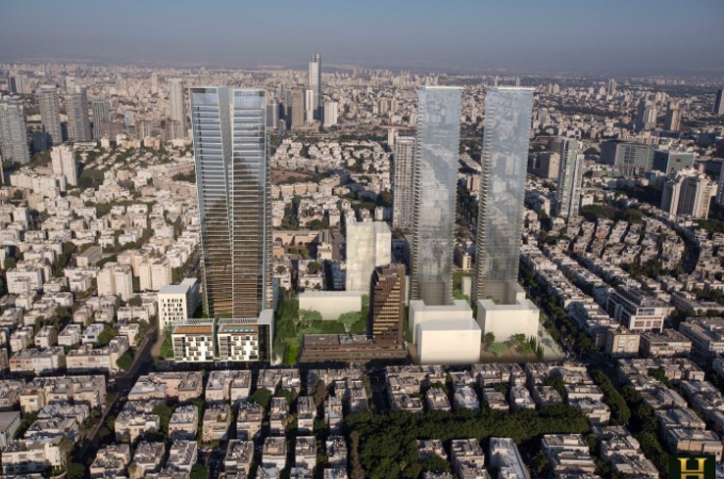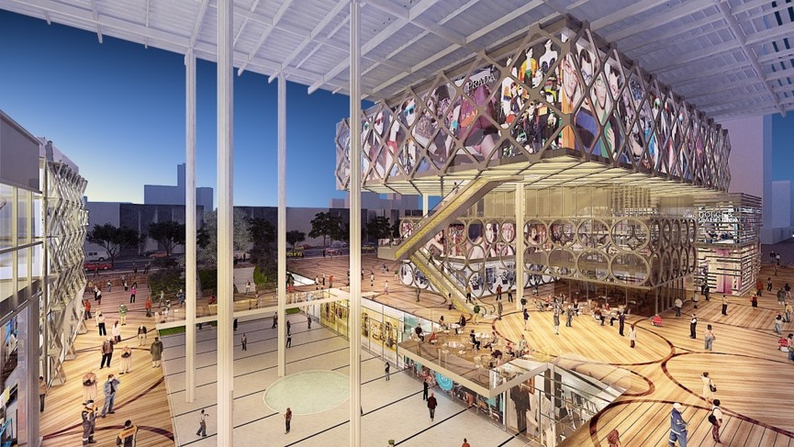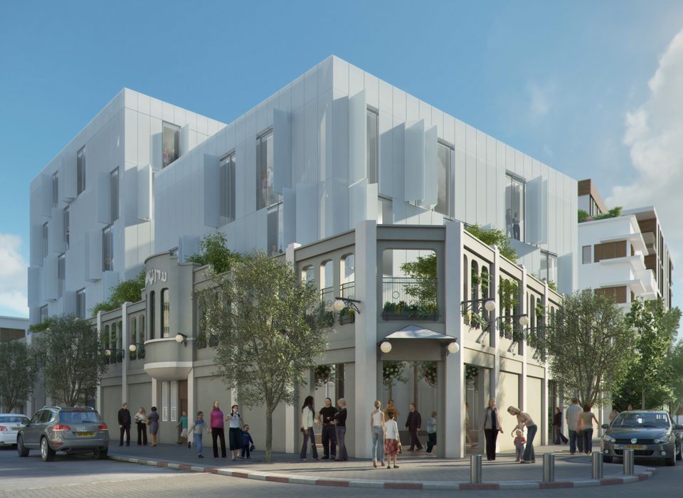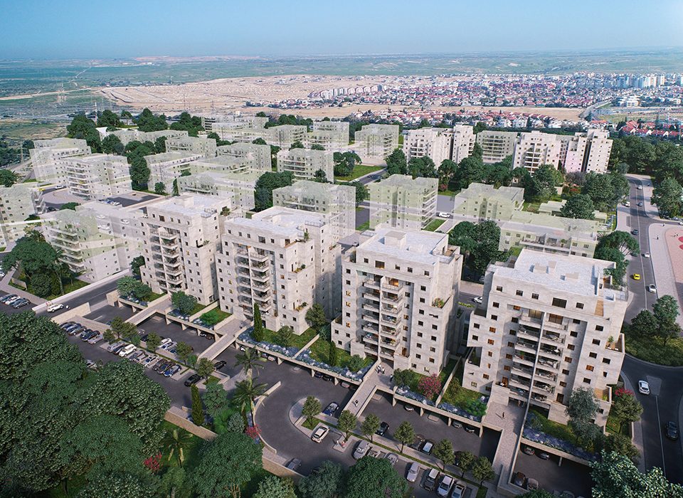
Sumail Tel Aviv
key facts
Two exclusive 50-floor residential towers situated on top of an elegant open-spaced shopping center. The commercial center is adjacent to urban areas and the public walkway, and smoothly melds with them. The commercial center is entirely covered by a 4,000m2 pergola.
The project is in the southern wing of a central block of streets in Tel Aviv, between Arlozorov, Jabotinsky, and Ibn Gvirol streets, which at present primarily house huts and shacks. The comprehensive plan will include roughly 1,700 residential units, which express its far-reaching urban significance in the context of urban crowding and restoration.
The height of the buildings, four 50-floor towers, changes the city center’s skyline, and creates new environmental situations in terms of shading, sun and wind, which are addressed by the green building advisor.
Residential Units
Floors
Project details:
Location: between Arlozorov, Jabotinsky, and Ibn Gvirol streets in Tel Aviv
Architect: Yashar Architects
Entrepreneur: AFI Group (Africa Israel)
WAWA operations: Green architecture consultancy, wind simulation, shading simulation, environmental assessment and parametric design.
Building category: Residential and commercial buildings.
Challenges:
- The combination between the west facing the predominant winds, the proximity to the sea, the height of the towers and the narrow space between them, and the open commercial space facing west – naturally creates unusual, unwanted winds in terms of speed and turbulence parameters, on both the pedestrian level and on the higher floors.
- These situations necessitate a planning solution with implications to the geometry of construction and development in order to ensure thermal comfort on the pedestrian level as normally required, and especially in an exclusive, central city project.
Added value
- Wind-based planning – Wind simulation (CFD) monitored sensitive spots for the development of strong winds, and various solutions involved in structural geometrical changes were examined: shifting terraces, embedding the ground level, added ‘knives’ to the façades, lopping the structure, and more.
- Building with a high energy rating – despite the screen walls that encompass the entire building, the building’s insulation level is 35-40% more energy efficient than the comparable standard building.
- On the public shopping level, the location of the trees is determined in a manner that allows a year-round comfortable microclimate.
- A wide pergola over the commercial-public site creates acoustic insulation for the residential towers. At the same time, it serves to restrict wind on the pedestrian level.
- The angle and depth of the pergola slats were designed through parametric modeling for design optimization ensuring optimal shading in the summer and exposure to the winter sun, while paying heed to the correct ratio between planned activity and optimal sun exposure.
- Harvesting air conditioner condensation to save water for irrigating public areas.
- A feasibility study was conducted for utilizing the huge pergola to install a PV system that would supply energy to the public areas. The pergola was designed to adapt to this type of system in the future.
- A pneumatic system for waste disposal – generates energy savings and an improvement to the recycling system.
- Optimization of the pergola planning in terms of the angle, number, and optimal depth of the slats required to passively supply the amount of light and shade needed for the pool, the coffee shops, or the pedestrian area under the pergola.
- Simulations and feasibility studies to build photo voltaic systems.
- The implementation of these components in the project with unique, prominent design with an impressive visual volume – 50-floor towers with a uniquely designed commercial center, an exclusive, open shopping center situated in a central urban axis – strongly promotes green thinking throughout the city.








