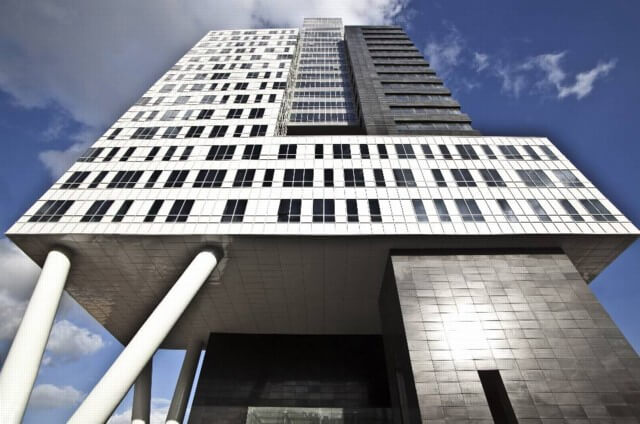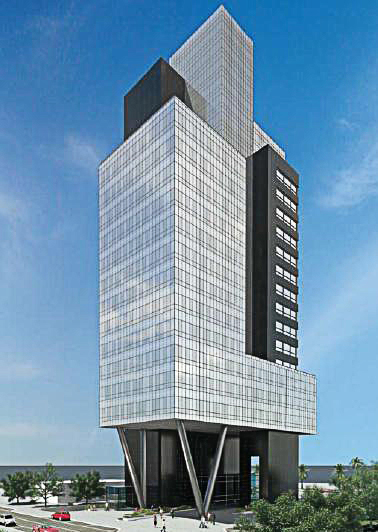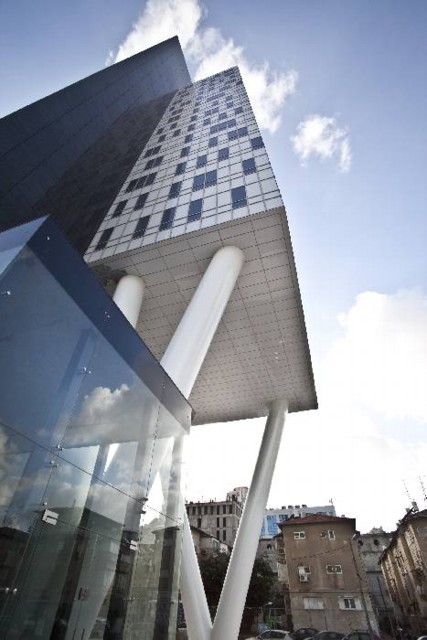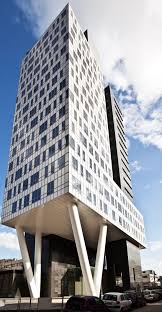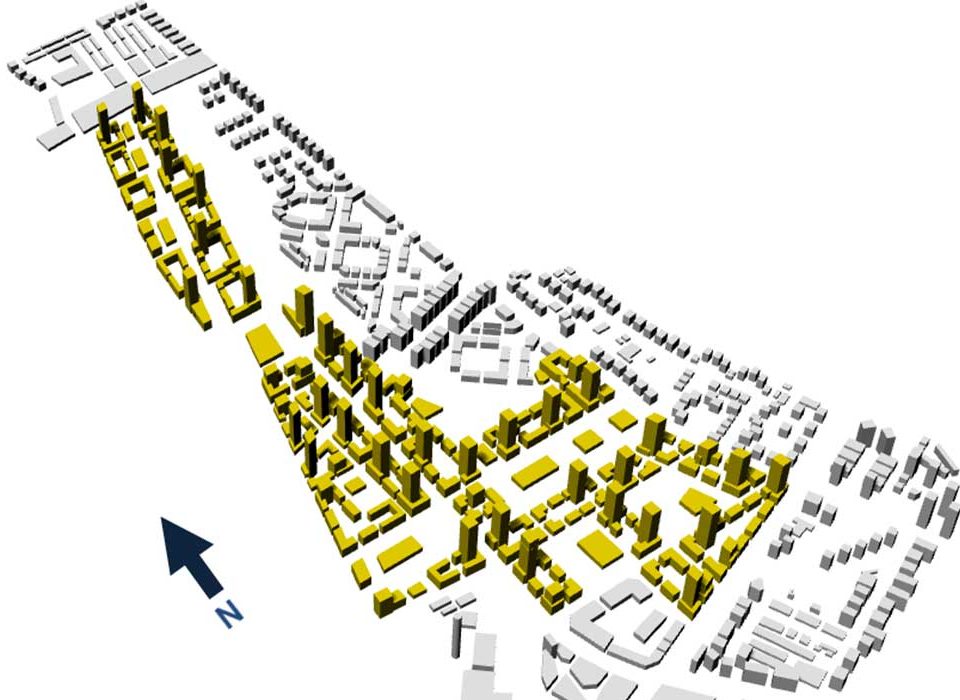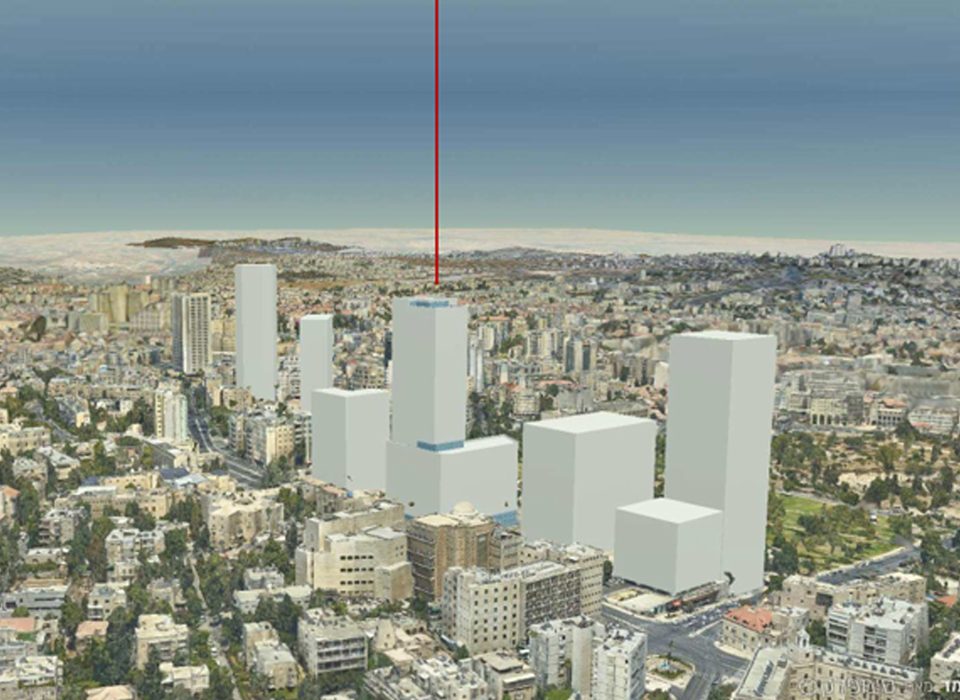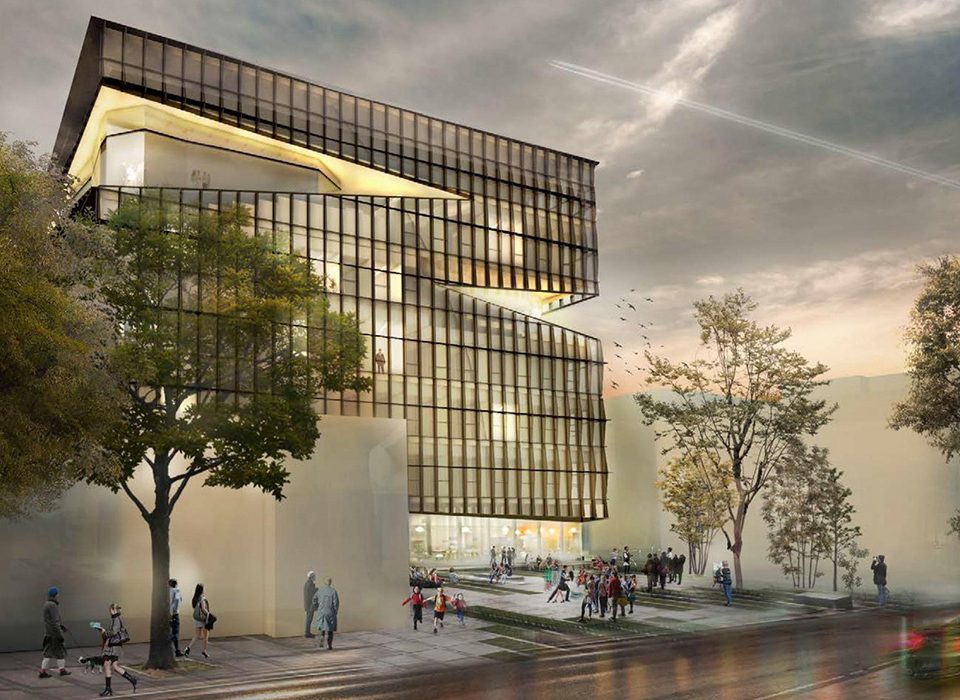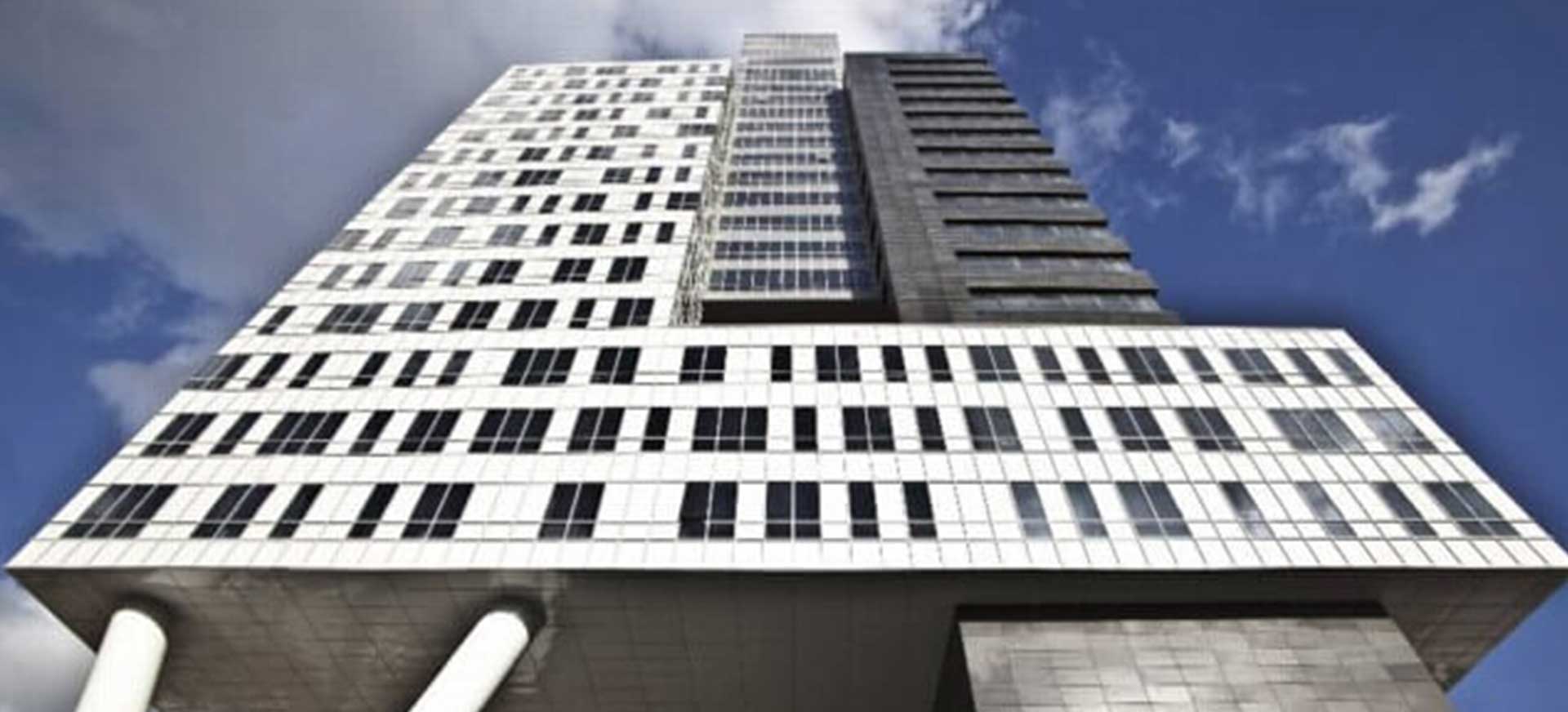
Bar Kokhba Towers, Bnei Brak
key facts
The building is located in Bnei Brak’s newly restored industrial zone near the Ayalon Mall in Ramat Gan.
One of the most important issues highlighted in this project was the construction of a very tall foundation level (approximately 16 m) to facilitate an open, bright, roofed urban space.
Exposing the view, ventilation and air directions to the offices and a ‘ventilated’ façade facing the residential buildings across the street. Despite the building’s dark surface, the materials selected have a high heating element that does not heat up the environment. Open terraces for vegetation and for use by occupants were designed on every few floors.
Sqm
Height of the foundation level
Project details:
Location: Bnei Brak
Architect: Barre Levie Dayan Architects
Client: Hagag Group
WAWA operations: Green building standard certification
Construction category: Office space
Challenges:
The location of the project in an old industrial and auto repair zone with soil suspected of contamination.
Exposing the view, ventilation and air directions to the offices and a ‘ventilated’ façade facing the residential buildings across the street.
Finding suitable materials to meet the architect’s requirements for the implementation of a dark surface, while still ensuring that the building does not absorb heat.
Added value:
Creating an accessible urban space for passersby in the project complex by use of a very tall, open, bright, roofed foundation level.
Finding materials to facilitate a dark surface that would still have a high heating element that does not heat up the environment.
The implementation of open terraces for vegetation on every few floors designed to be used by occupants.







