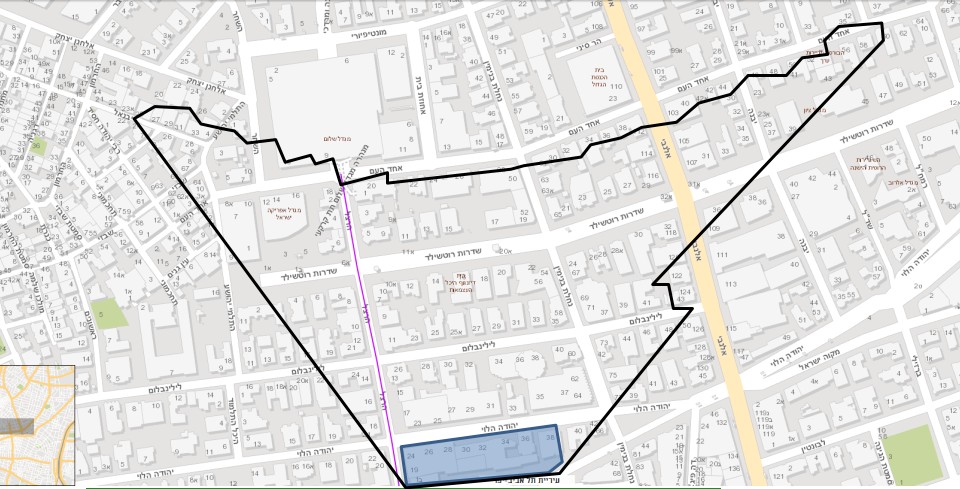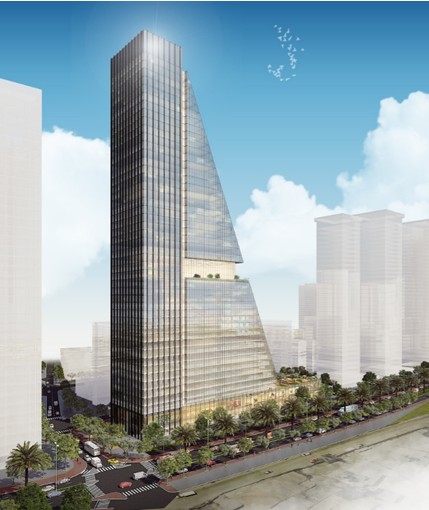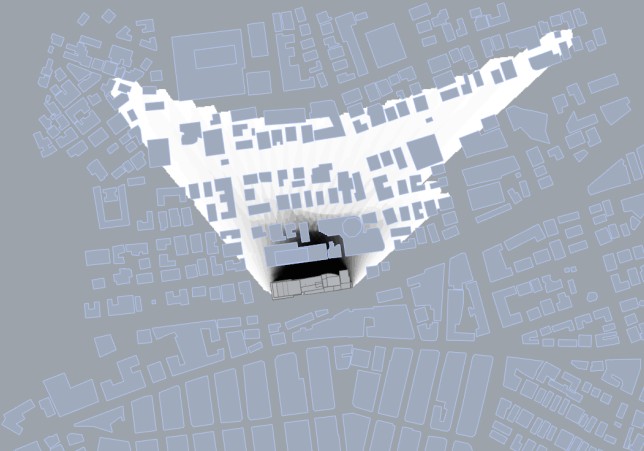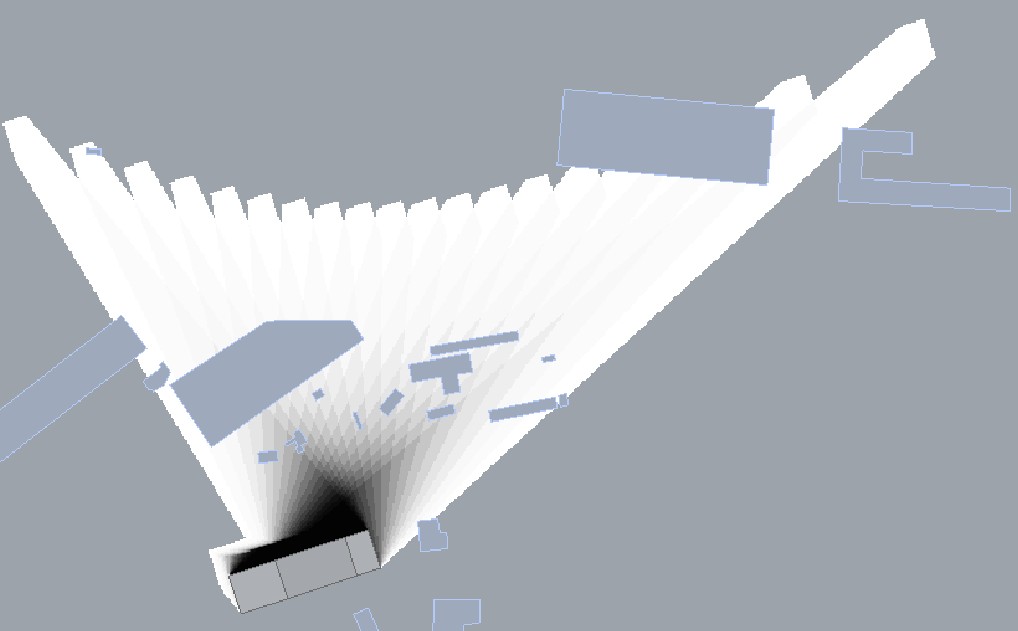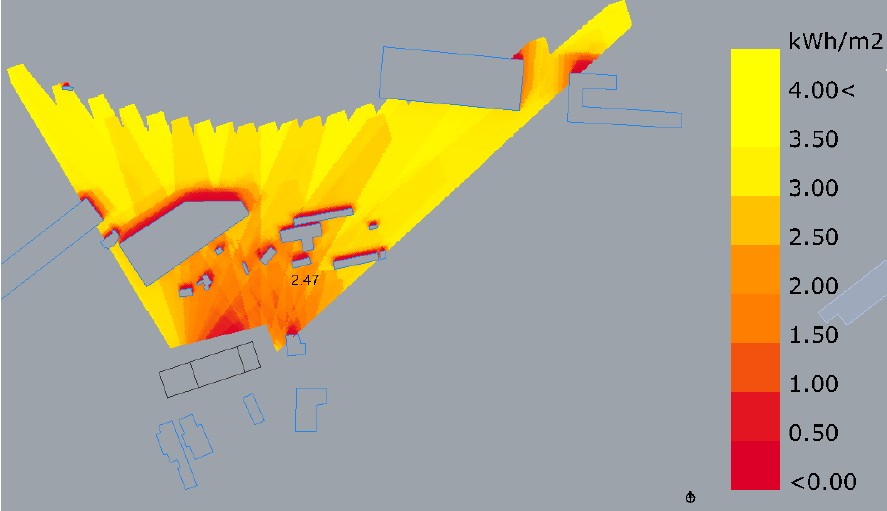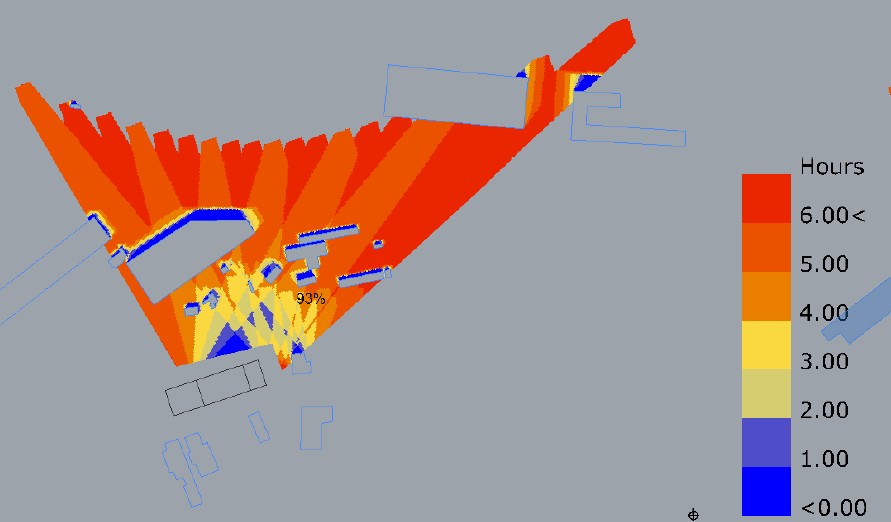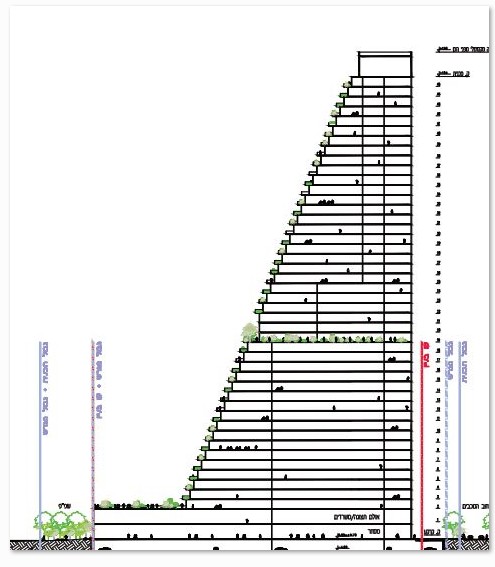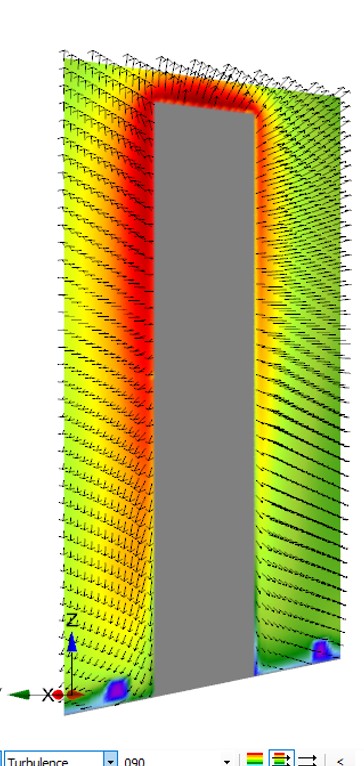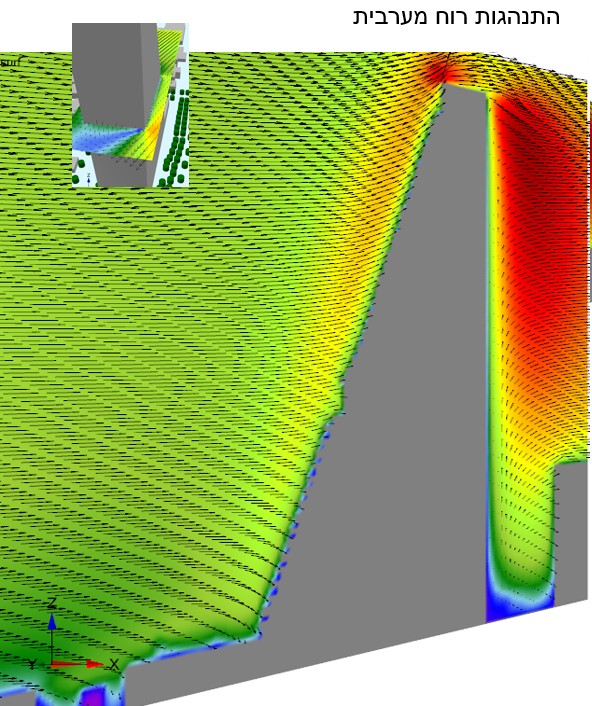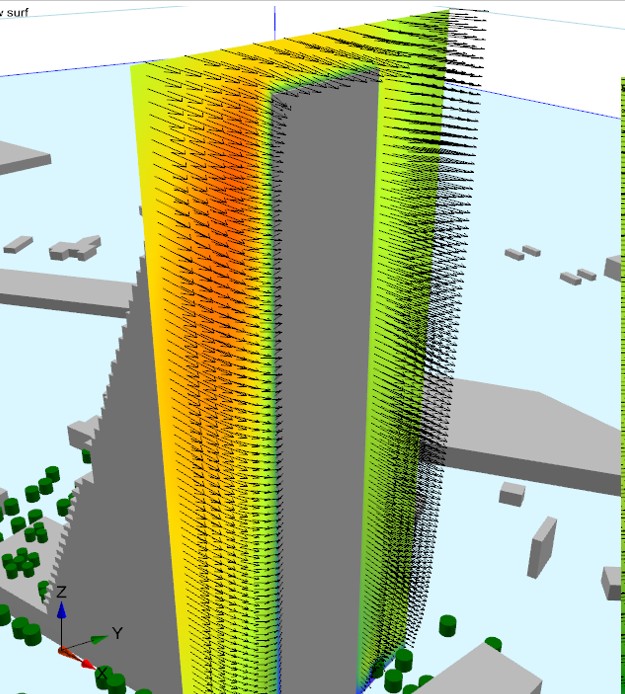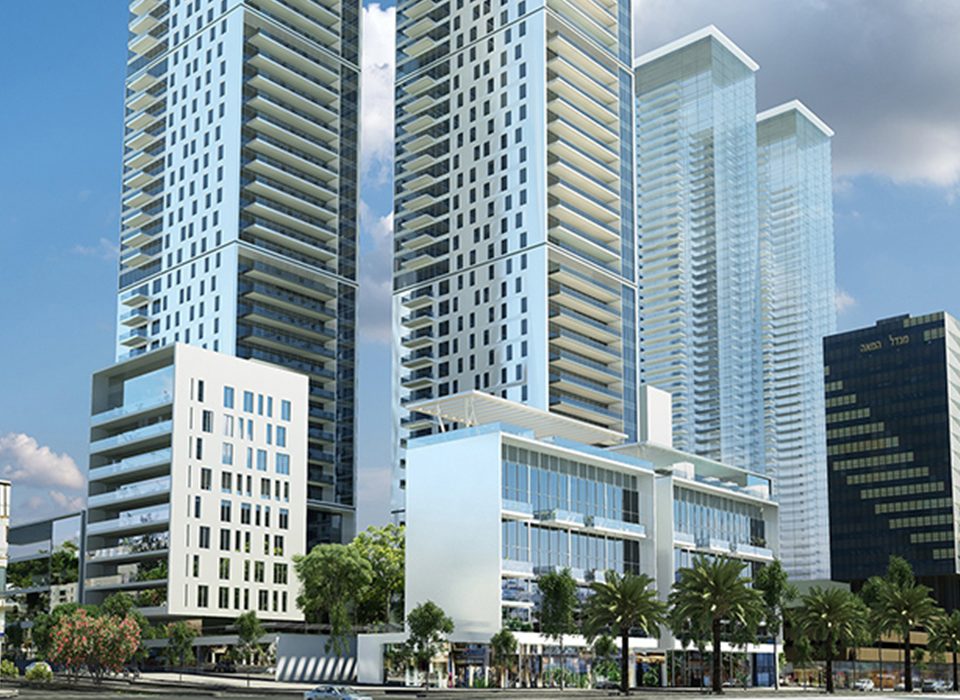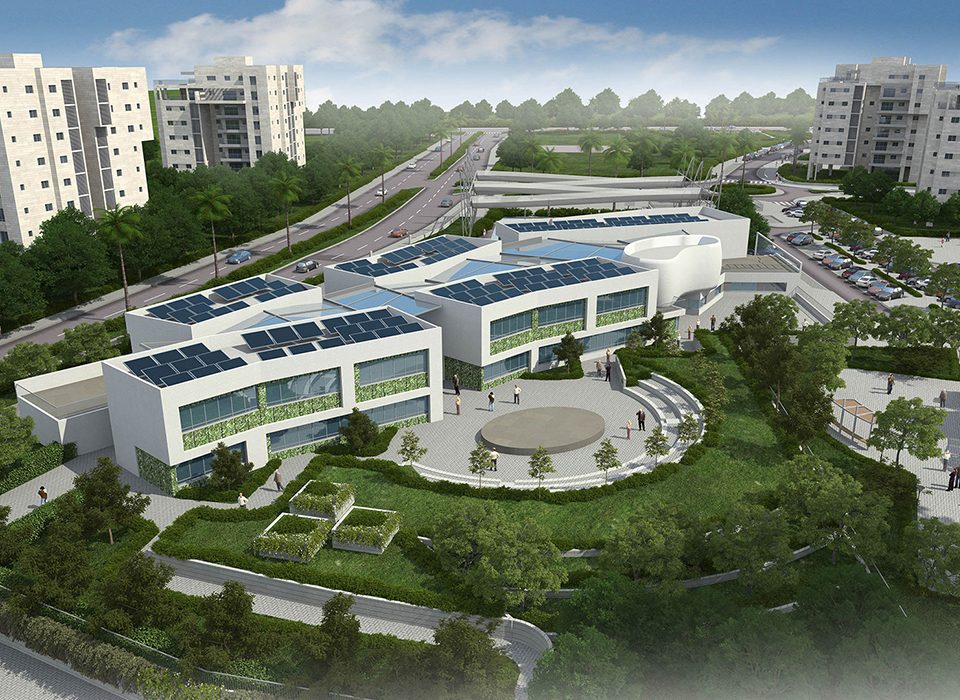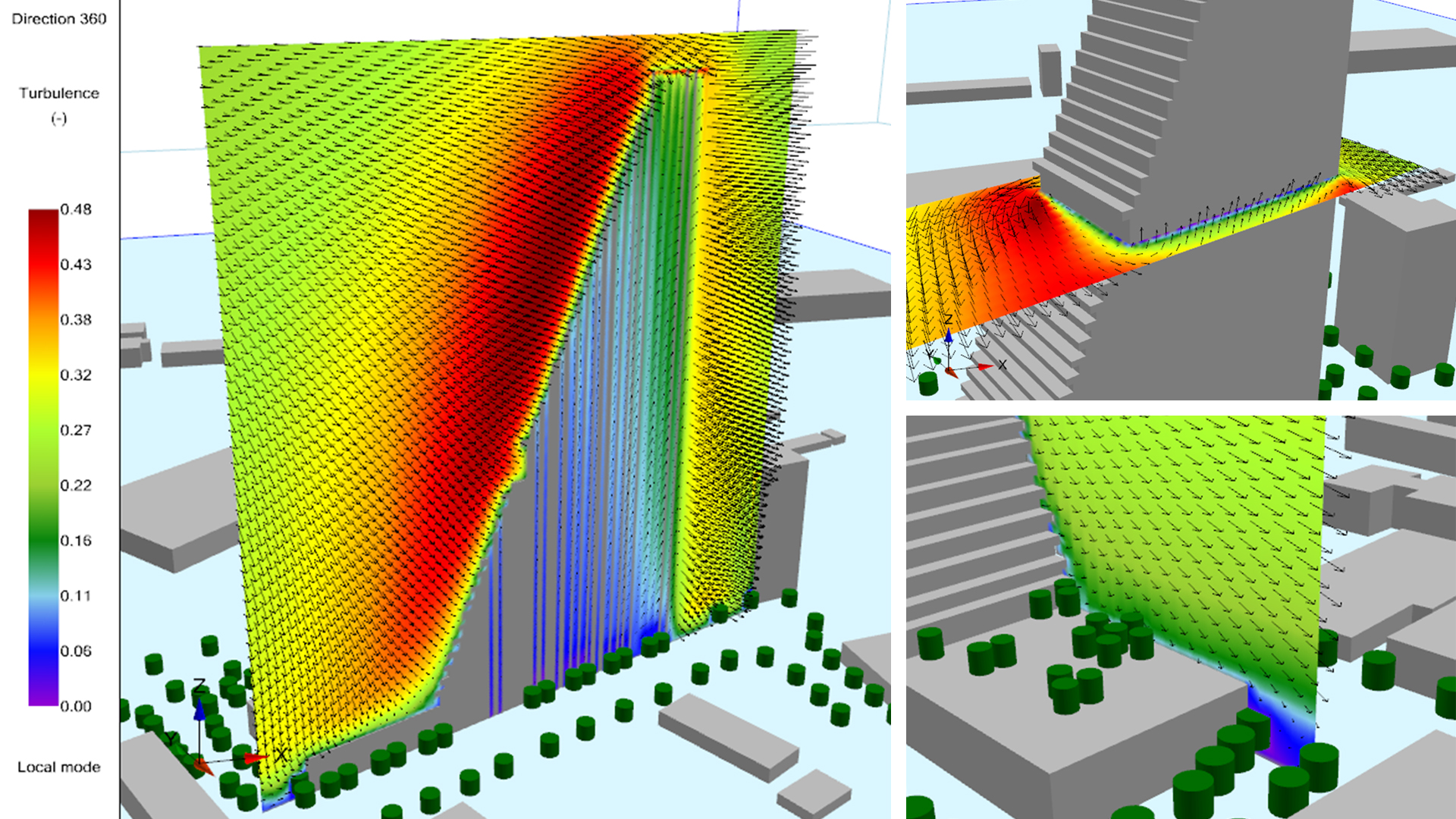
Hakishon Tower, Bnei Brak
key facts
A 70,000 sqm, 45-floor office tower set on a wide, 2-floor commercial foundation that protrudes over the tower’s land cover.
The open roof of the commercial foundation is an intensive green roof used for leisure activities by the people working on the higher floors designated for office space.
The tower is significantly taller than the existing surrounding construction. It could have potentially infringed upon rights to light, and could have created a problem with winds on the pedestrian level.
Floors
Sqm
Project details:
Location: 13-21 Hakishon st., North Bnei Brak industrial zone, between the inner Hakishon st. – the entrance to the project – and Derech Em Hamoshavot
Architect: Yashar Architects
WAWA operations: Green architecture consulting, computational wind analysis, sun exposure and shading analysis in the zoning stage
Construction category: Office and commercial space
Challenges:
The tower is significantly taller than the existing surrounding construction. It could have potentially infringed upon rights to light, and could have created problem with winds on the pedestrian level.
To examine the potential wind concerns, we conducted simulations using UrbaWind software, which ultimately confirmed a deviation from the desired and/or permitted wind speed on the pedestrian level of the project area. Using a range of solutions, mostly by planting mature trees in the appropriate locations, we achieved wind mitigation that modified wind strength values to meet the required values.
Added value:
The location of the tower and its unique geometric shape prevent a significant infringement of rights to light, as indicated by Grasshopper’s Ladybug software in add-on tests we conducted. The project is located on the northern edges of the industrial zone, with the wide Derech Em Hamoshavot located to its north, and the sparse historic industrial zone located on its alternate side.
The tower is designed in the unique geometric shape of a rectangular prism trimmed on its narrow western side. The east-west axis of the floors becomes increasingly narrow from floor to floor, so that the higher the floor, the lower the tower’s land cover.
Accordingly, the shadow cast by the large but short commercial foundation hits Derech Em Hamoshavot without creating any disturbance, while the shadow cast by the tall tower – approximately 180 meters – lands far from the west through the north until the east. Due to the tower’s pin-like structure on the upper floors, however, the shadow passes quickly, preventing an infringement on rights to light.







