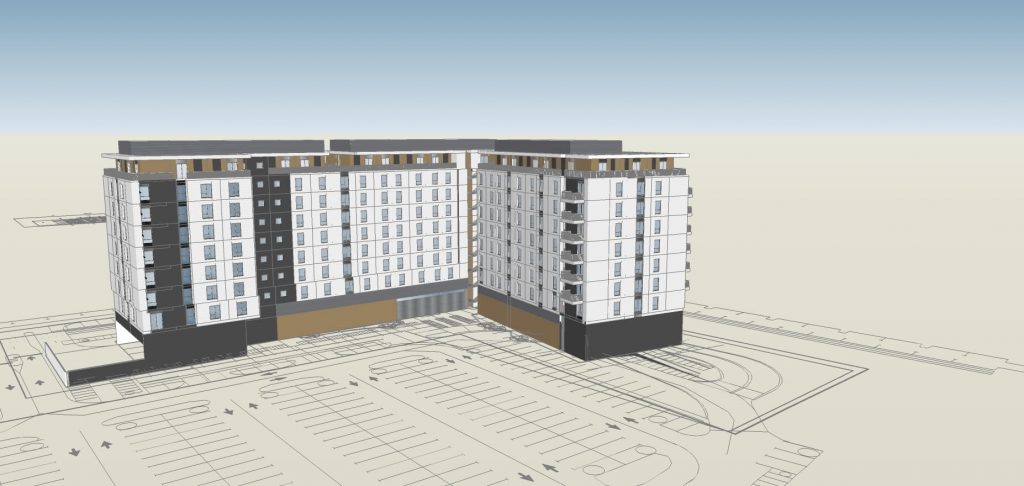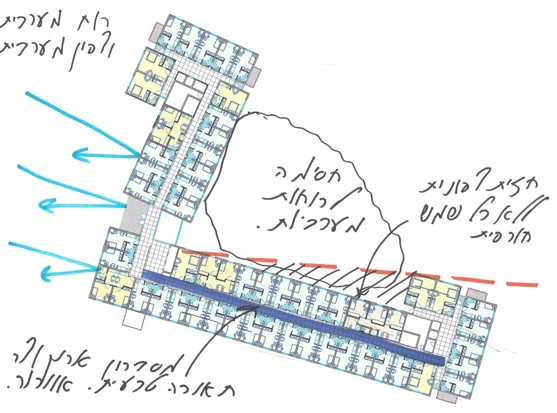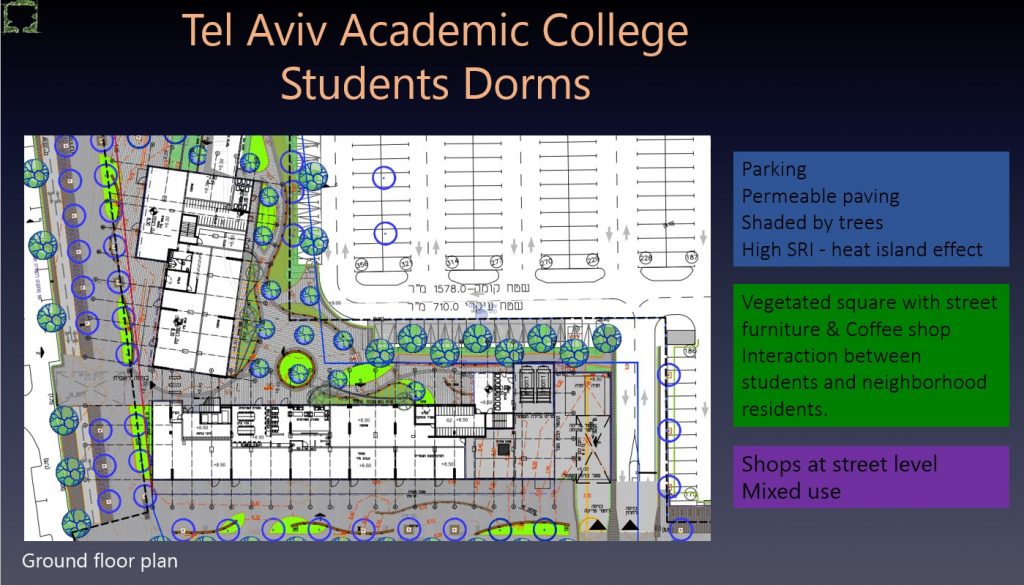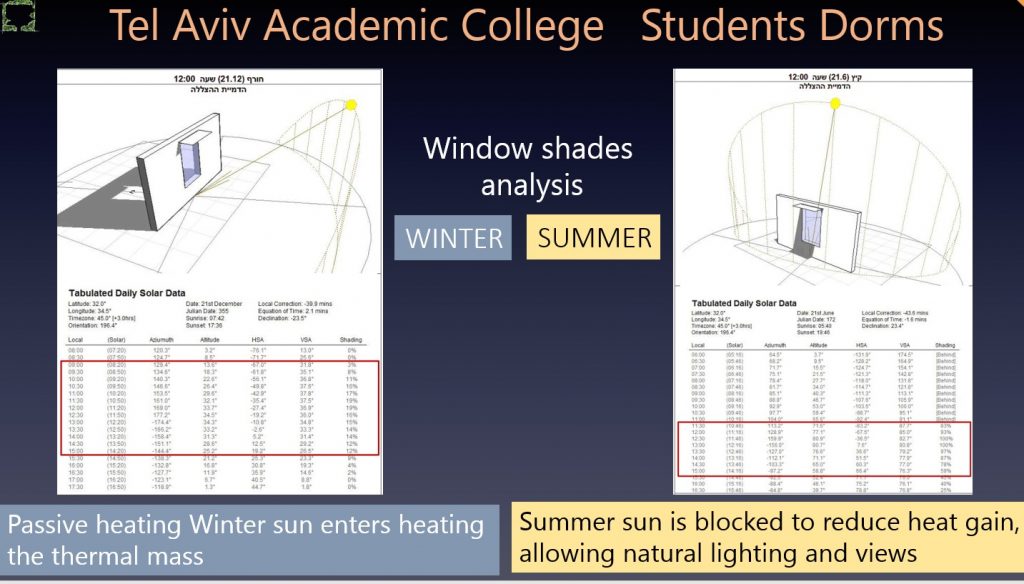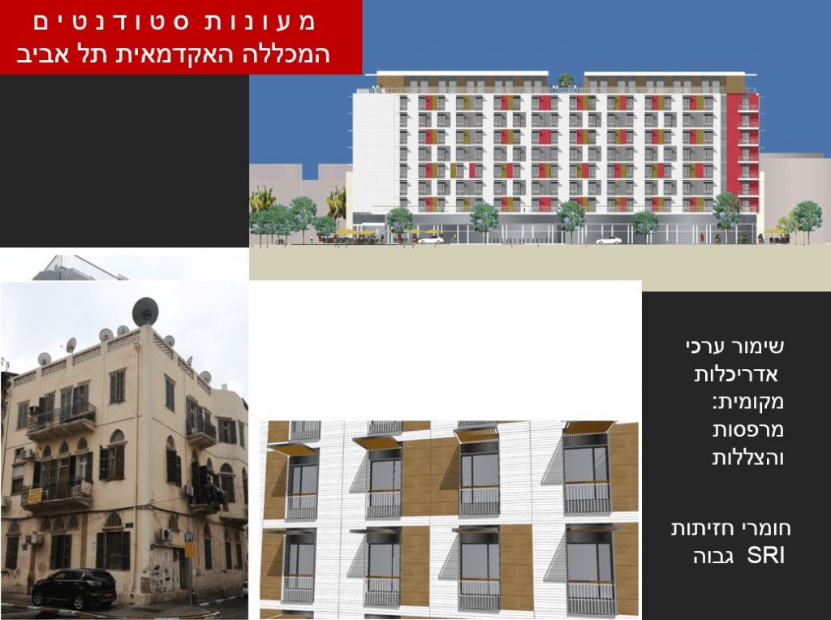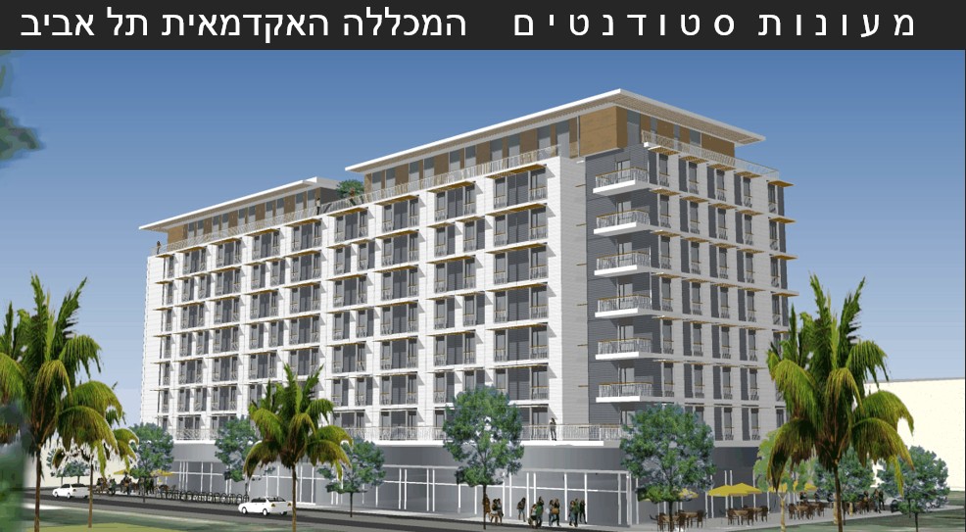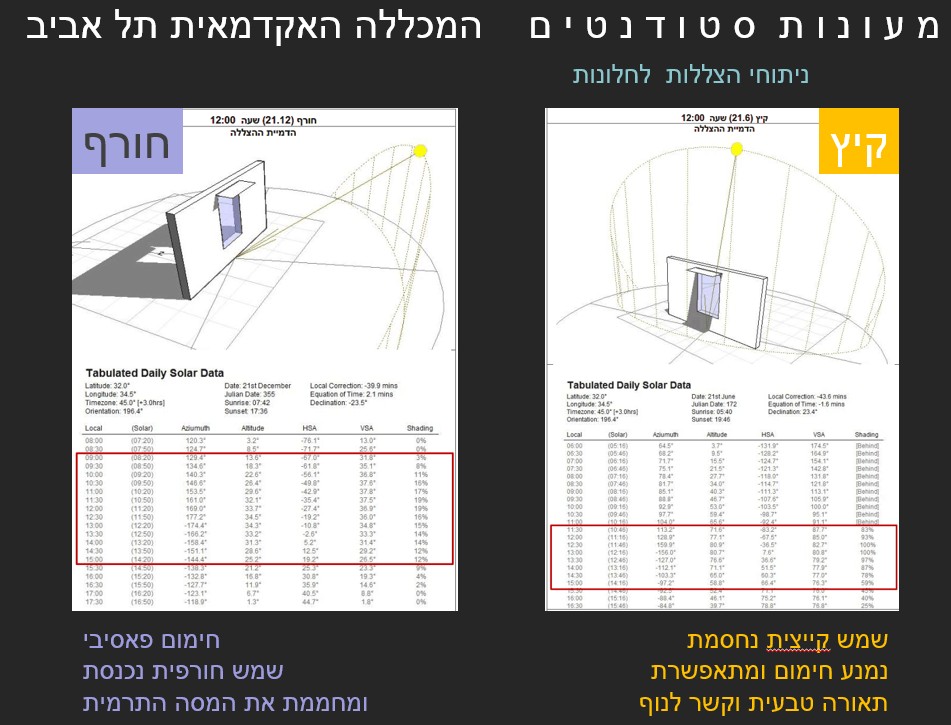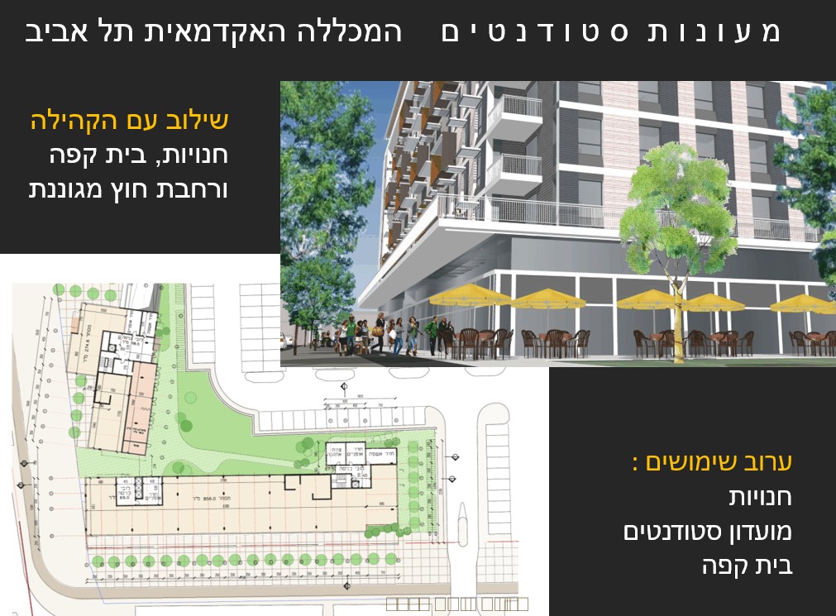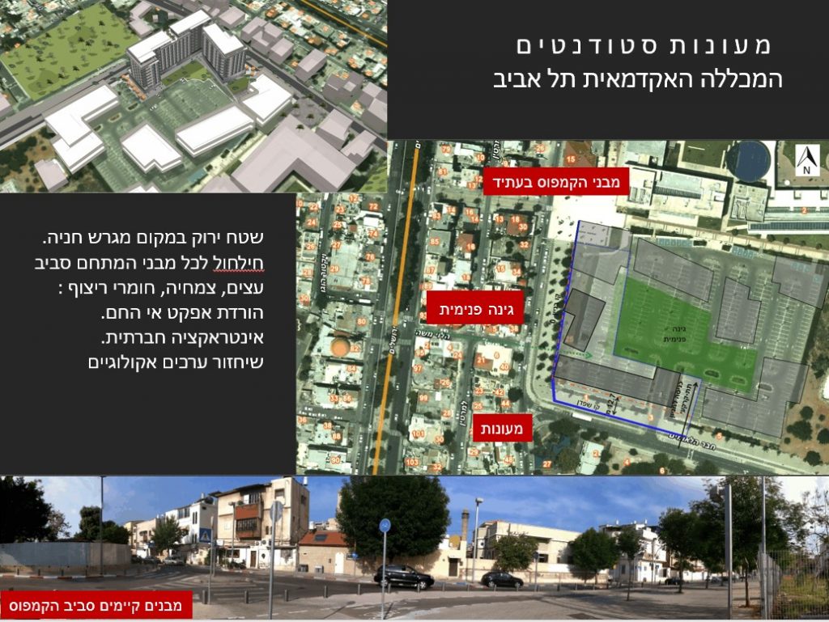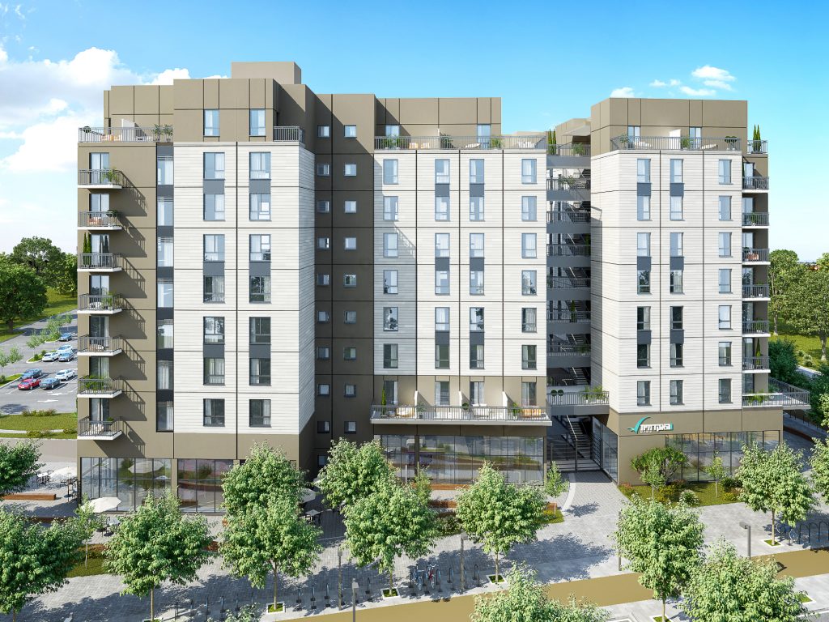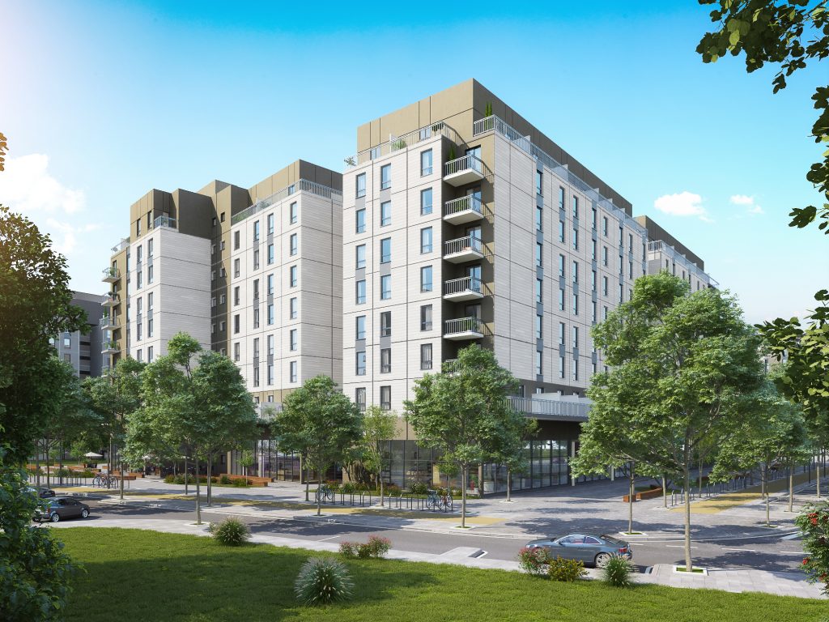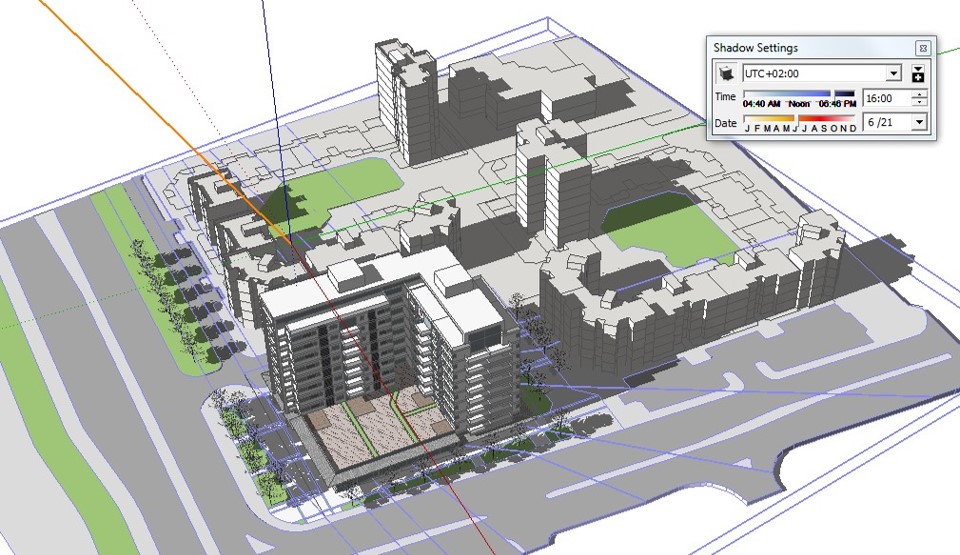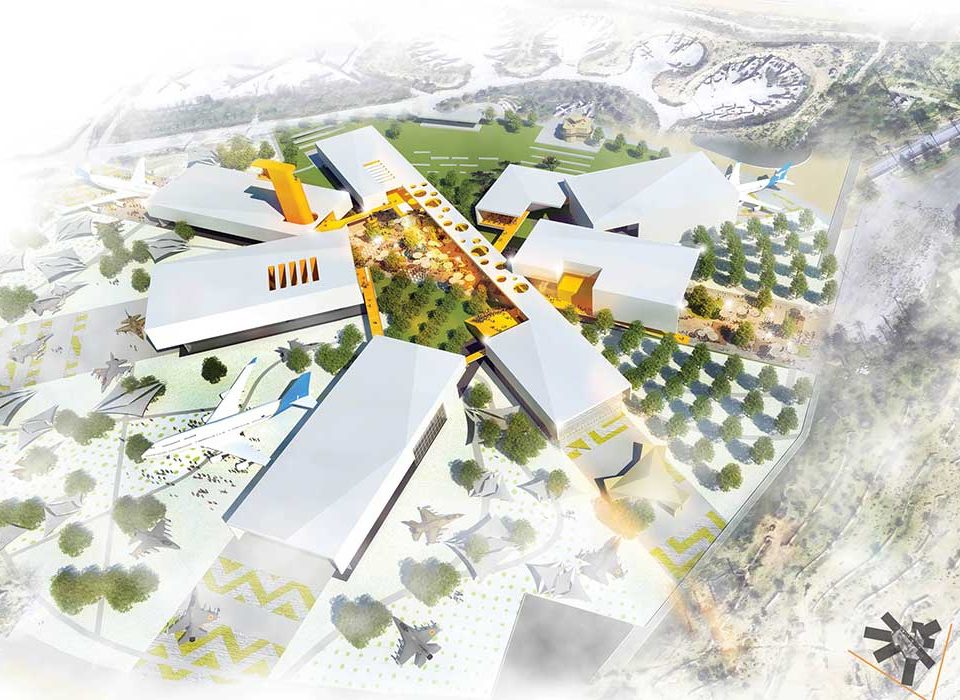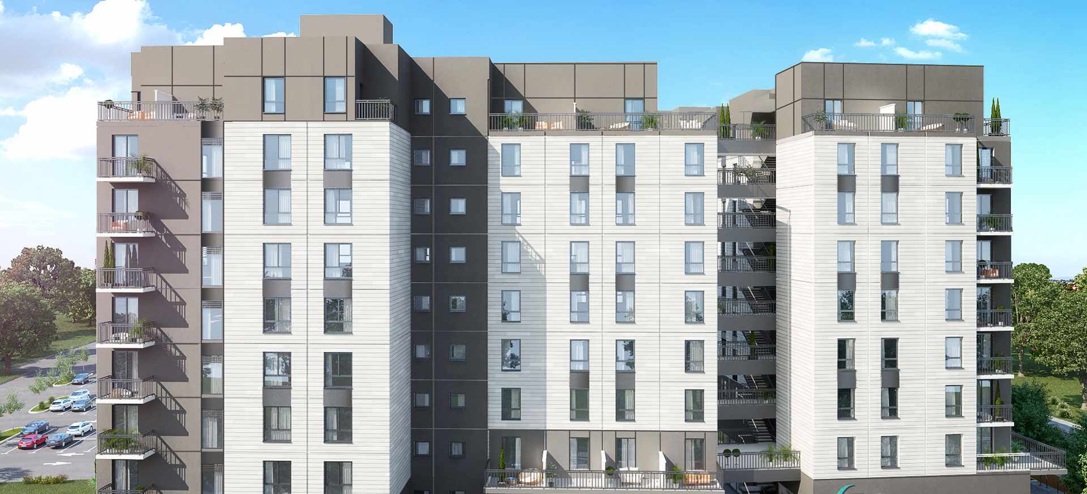
Students’ Dormitories – The Academic College of Tel Aviv-Yaffo
key facts
The project includes 7 residential floors above the ground floor which contains the student lounge, commercial space, and cafés that serve students and neighborhood residents.
Iconic building design is dictating the gentrification process of the Yaffo neighborhood, with emphasis placed on sustainability.
A range of solutions in the field of green building, including the high insulation level of the building’s façade – walls and window systems, the compactness and directionality of the residential wings, energy efficient plumbing fittings, the harvesting and utilization of air conditioning water for irrigation, the window size and glazing specifications, the characterization of the energy consuming light fittings and building complexes – all contributed to minimal energy consumption for heating, cooling and lighting, and to a reduction in students’ expenses.
sqm aboveground
Winning project in the BOT competition
Project details:
Address: Hever Hale’umim st., Tel Aviv-Yaffo
Client: Shikun & Binui
Architect: Kika Braz Architects
Construction category: Green building certification, thermal consulting, CFD computational wind analysis, shading analysis
Challenges:
The location of the project in an abandoned urban area adjacent to the college campus, and its use to promote the integration of the student community with the neighborhood population.
Minimal operation costs – energy, water, maintenance.
Living/study spaces that are optimal for health, productivity, and academic achievement.
Added value:
The functions of the ground floor – commerce, a café and a restaurant, creating a commercial façade facing the streets and another façade facing the interior square – are inviting and accessible to the population at large, enabling direct interaction between the local population and the student body. The student lounge with its transparent façade facing the interior square also contributes to this interaction.
The configuration of the windows – their size and proportions – contribute to the optimal deep penetration of natural light into the residential areas, and to the creation of optimal natural ventilation despite the rooms having only one ventilation direction.
The project also makes use of ‘healthy’ building materials: paint that does not emit toxins such as VOC, non-radioactive cement, and many other materials that led to the creation of ‘healthy’ spaces that contribute to a reduction in sick days, to improved concentration among students, and to higher academic productivity.
The simulations WAWA conducted for the project include:
- Wind analysis that demonstrates wind speeds at the pedestrian level of summer winds characteristic of July, and extreme winter winds in January. The results of this analysis indicated that the maximum wind at the site of the project comes from the west and reaches a speed of approximately 12.5 m/s in the most extreme winter conditions (at a frequency of roughly 1%), which is considered a strong wind. There is a boulevard on the west lined with trees for conservation, which facilitate the mitigation of winds.
- Ventilation of residential units – The primary wind directions for improved passive ventilation are north, northwest, and west.
There are windows facing these directions on the standard floors. However, since these are student dormitories, the rooms usually have only one exterior wall, and most residential units do not benefit from passive ventilation. In order to improve ventilation, the building was detached and divided into two sections. This detachment improves natural light and ventilation in common areas, and provides an opening to facilitate natural ventilation for several living rooms. Openings were also created in all directions of the construction.
- The shading report indicated that in the winter, after 10:00am, most of the building’s façade is shaded by the southern section of the building, and after 1:00pm, the façade is self-shaded. In terms of rights to light, over 50% of the development area of the project benefits from over 4 hours of sun exposure. In the summer, from the late afternoon onwards, the southern and western façades are exposed to the sun, whereas the eastern façade is self-shaded, so that over 80% of the development area of the project gains over 4 hours of sun exposure.







