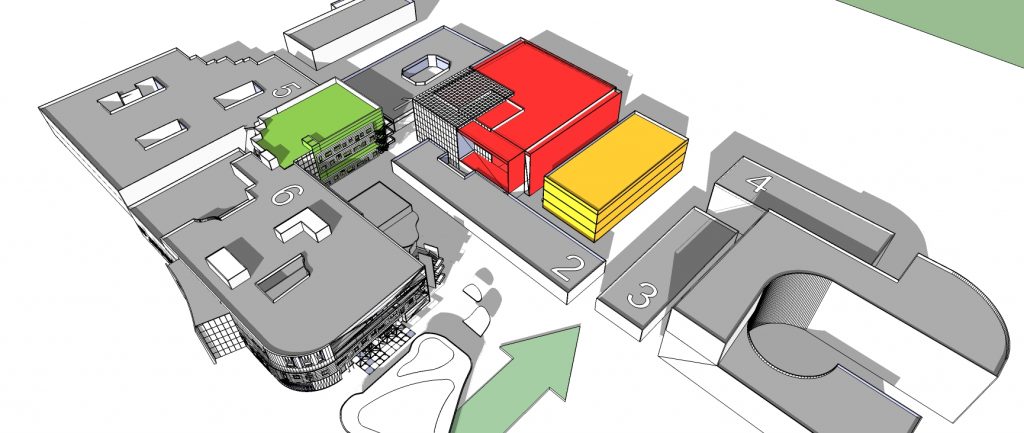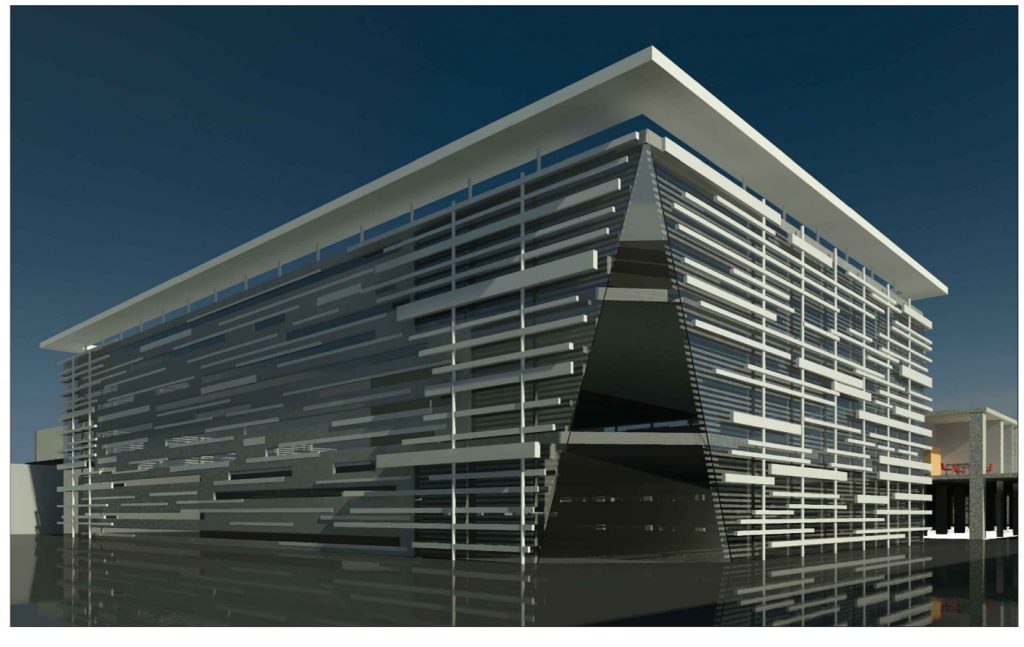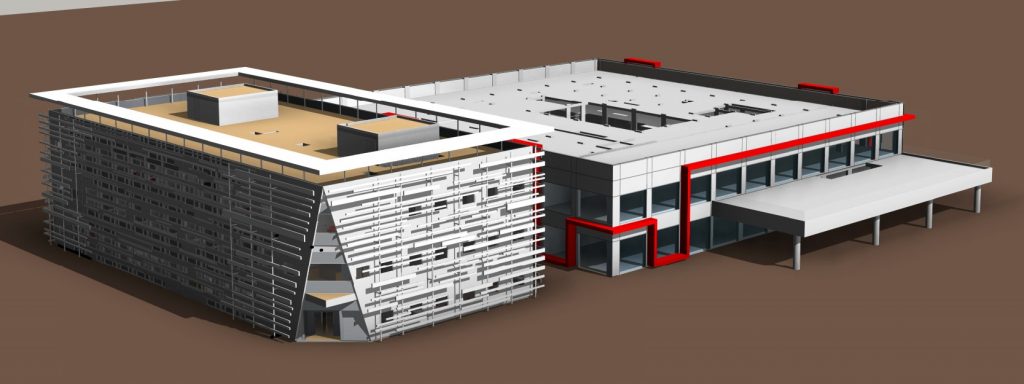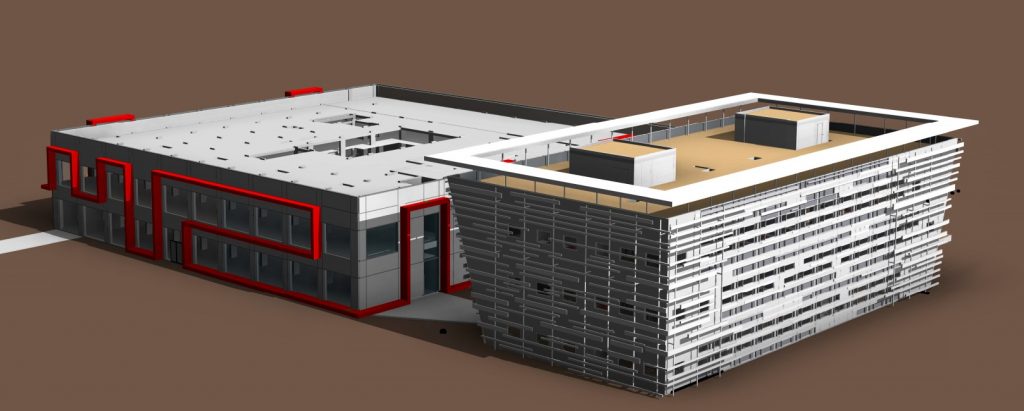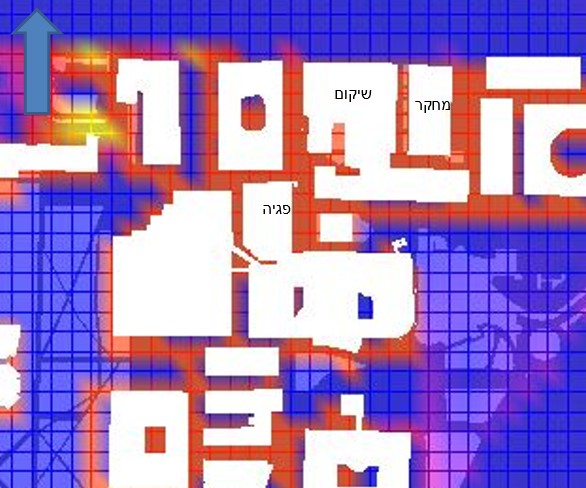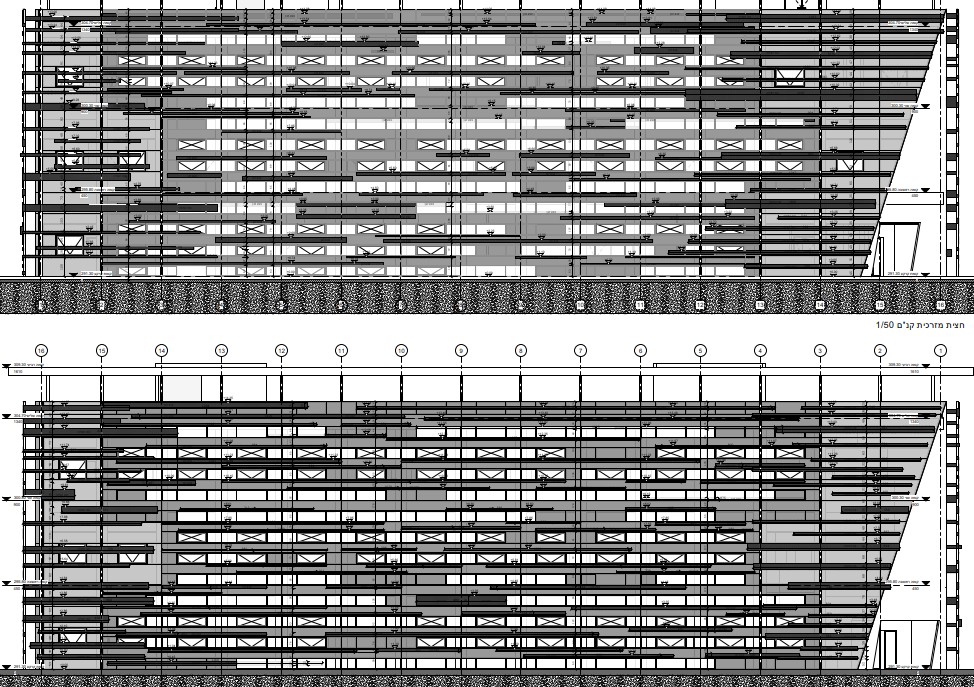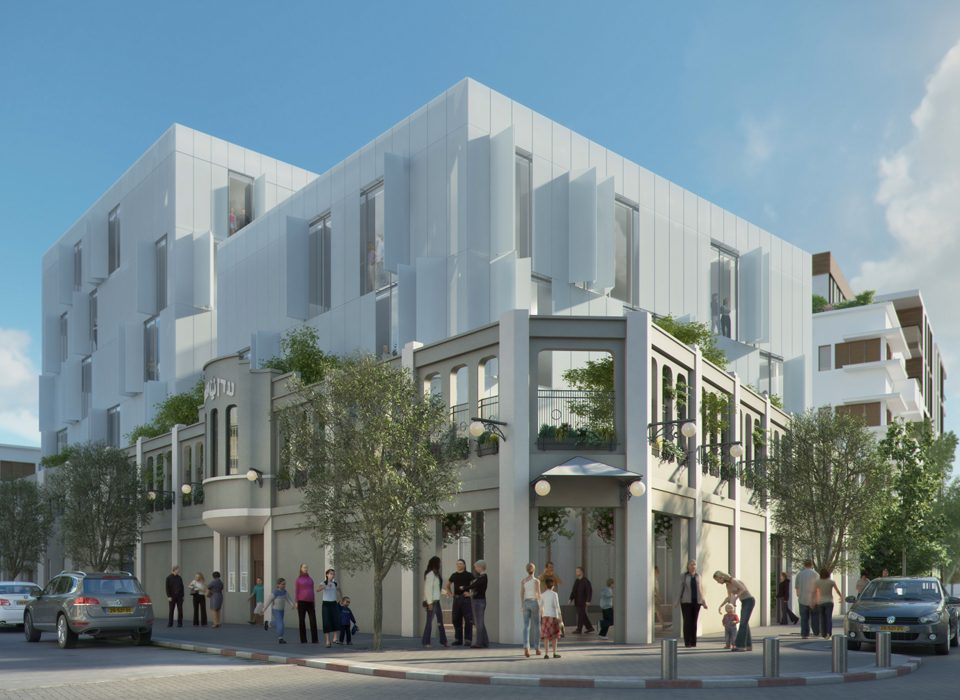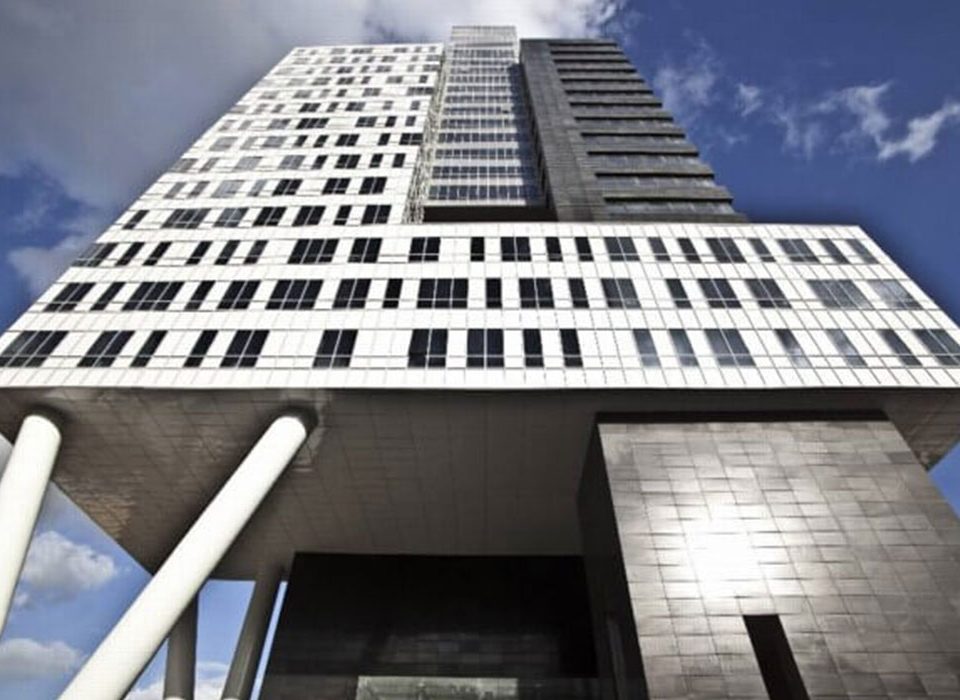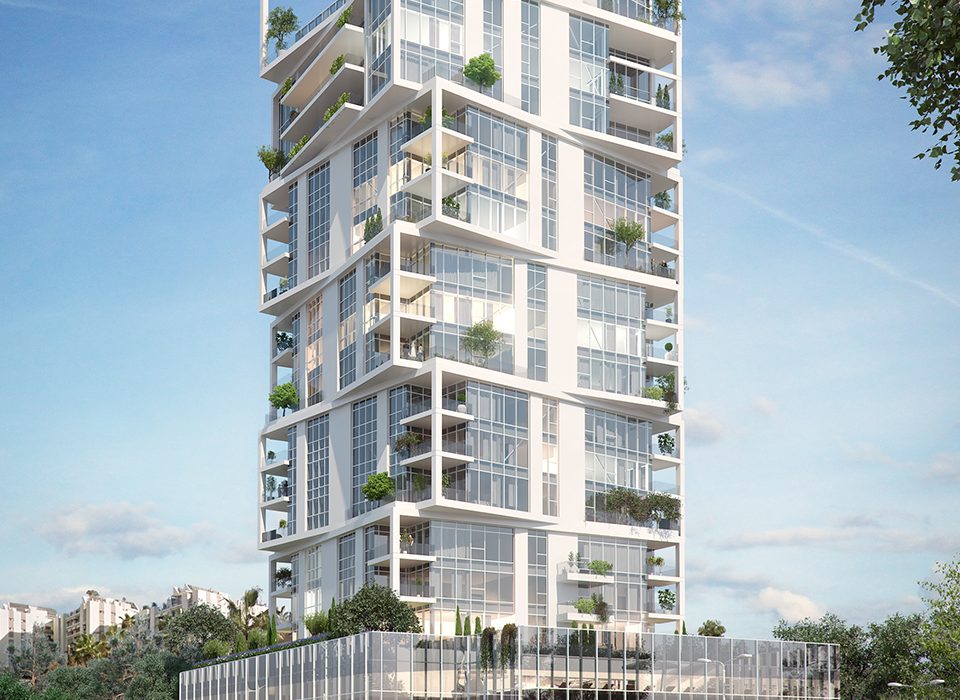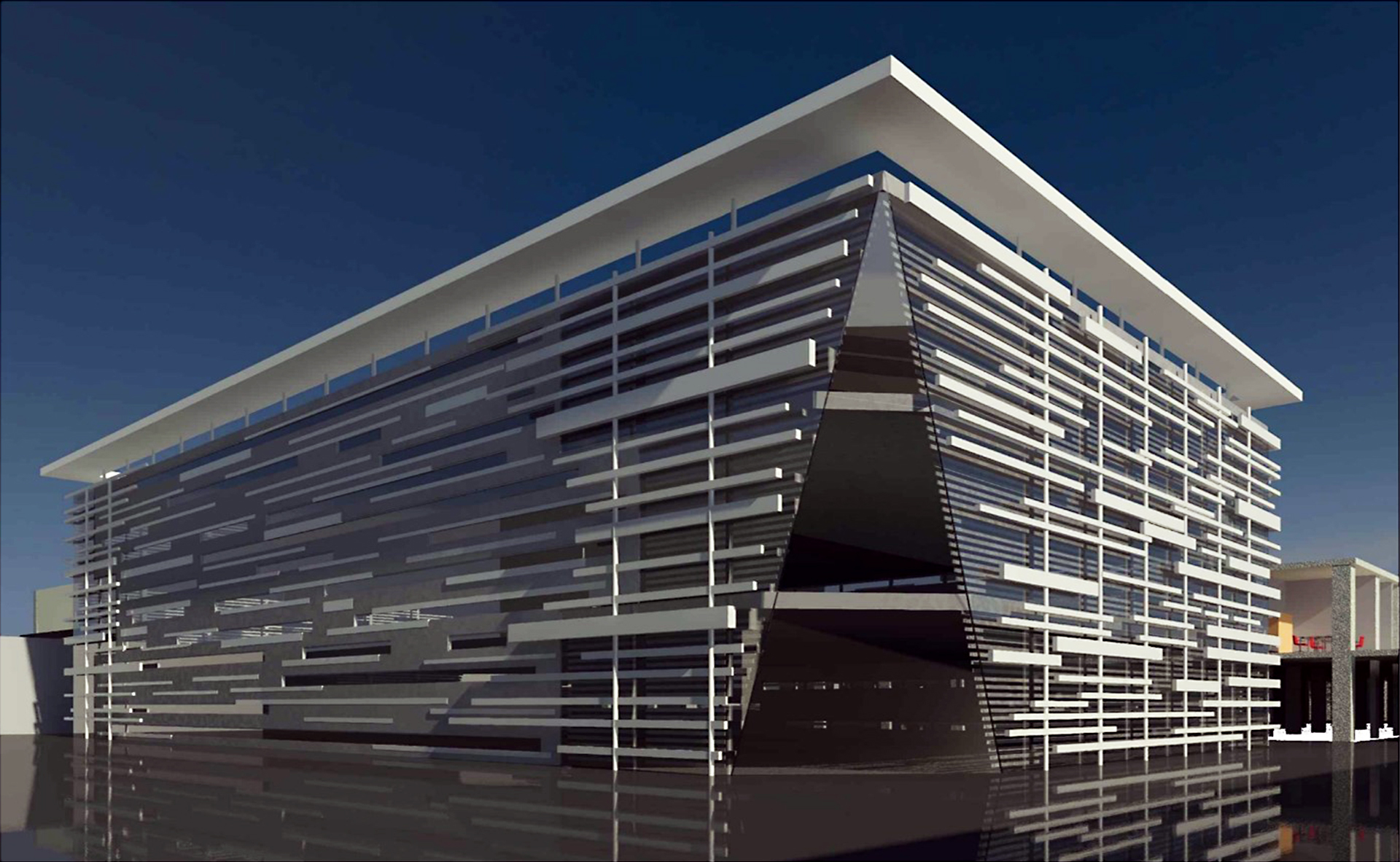
Research Department Soroka Medical Center Be’er Sheva
key facts
An office building primarily housing a research room, lecture rooms and laboratories, in the largest hospital in the Negev.
The building is characterized by a rectangular 50/24m configuration that is common in office buildings: the perimeter of the rooms attached to the façade of the building, a rectangular center, and a perimetric hallway.
The directionality of the building is north-south. The long façades face east-west, as opposed to the climatically ideal north-south, in accordance with the plot of land designated for the building in the dense hospital complex.
Sqm
floors
Project details:
Location: Soroka University Medical Center, Be’er Sheva
Architect: Sharon Architects
Client: Clalit Medical Services
WAWA operations: Green architecture consulting and shading consulting
Construction category: Healthcare structures
Challenges:
Operational flexibility of the building so that it can easily adapt to future functional changes.
A solution for the general problem of glare in the east-west façades with the low sun, especially in the laboratories located there.
Added value:
For operational flexibility, the core of the building it situated asymmetrically, with its one side suited for the research rooms, and its other side, the wider, built-up strip, suited for lecture rooms and laboratories.
The location of the core at the center of the floor enables the homogenous distribution of the windows throughout the entire perimeter of the façade. This requires only slight changes in the construction for projected adjustments to different functions as will be determined in the future.
The width of the floor and the windows alternately introduce optimal natural light and provide a connection to the outdoors for all the functions on the floor. In order to prevent direct, hot, glaring sunlight, which is of particular concern on the eastern and western façades, the entire building is ‘enclosed’ by a wide, dense, horizontal shading system.







