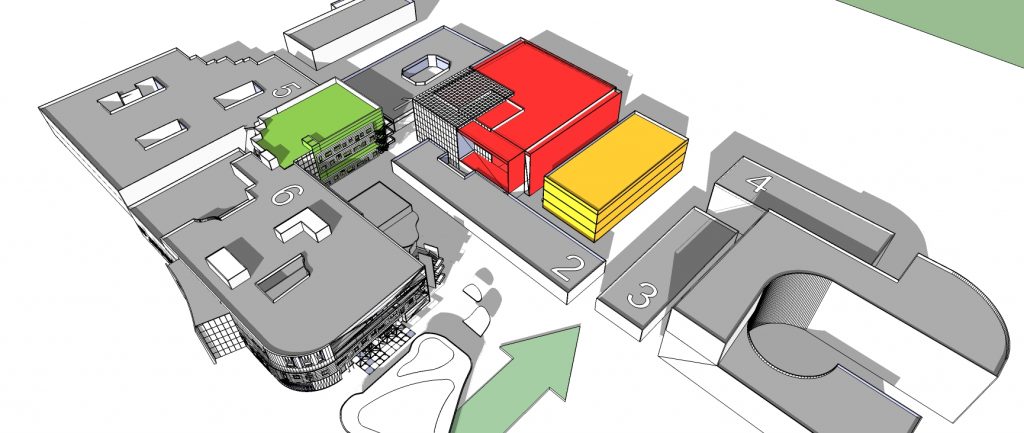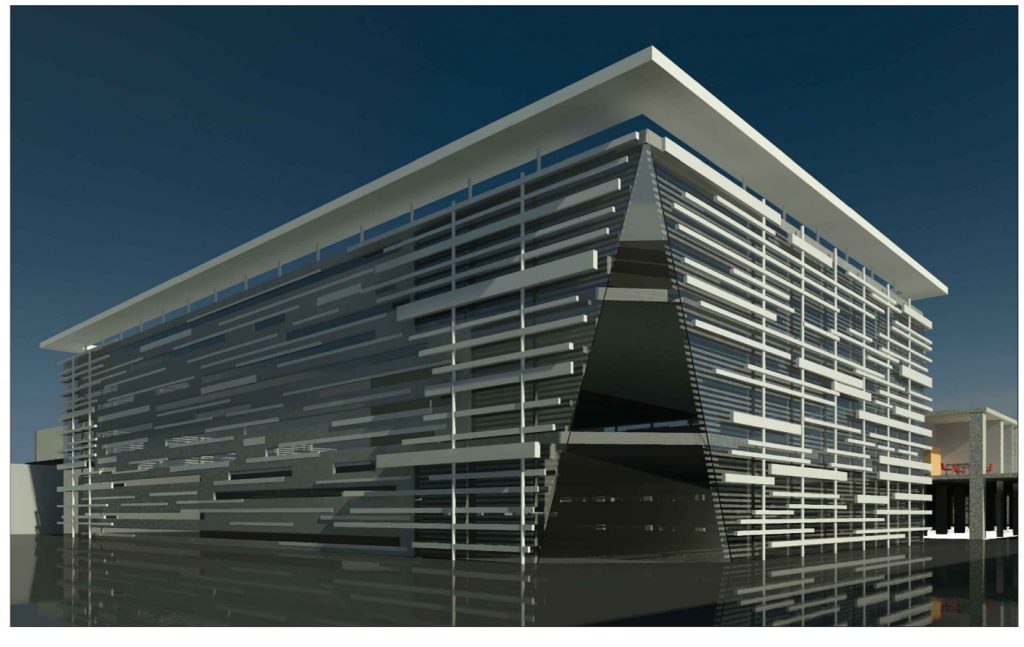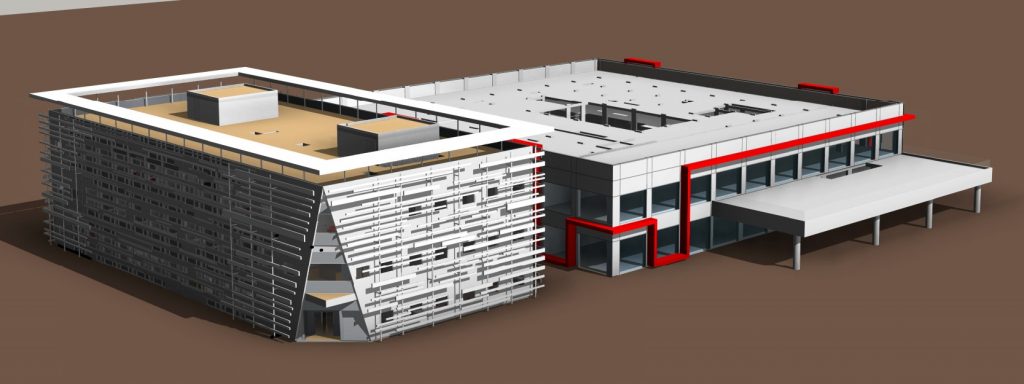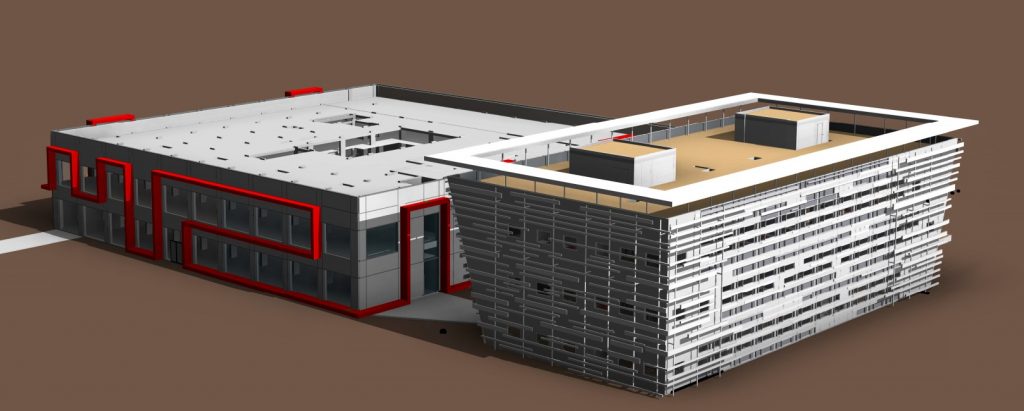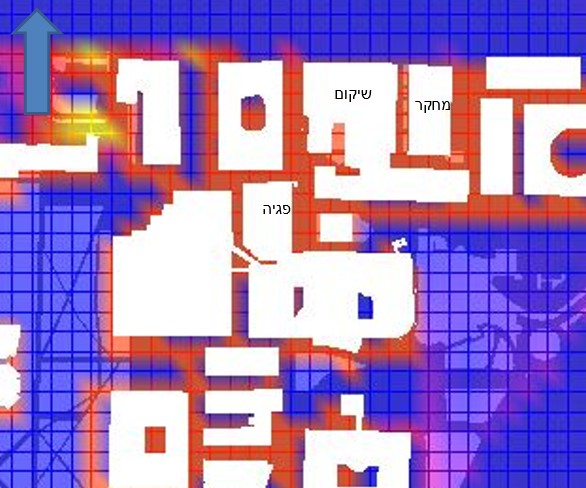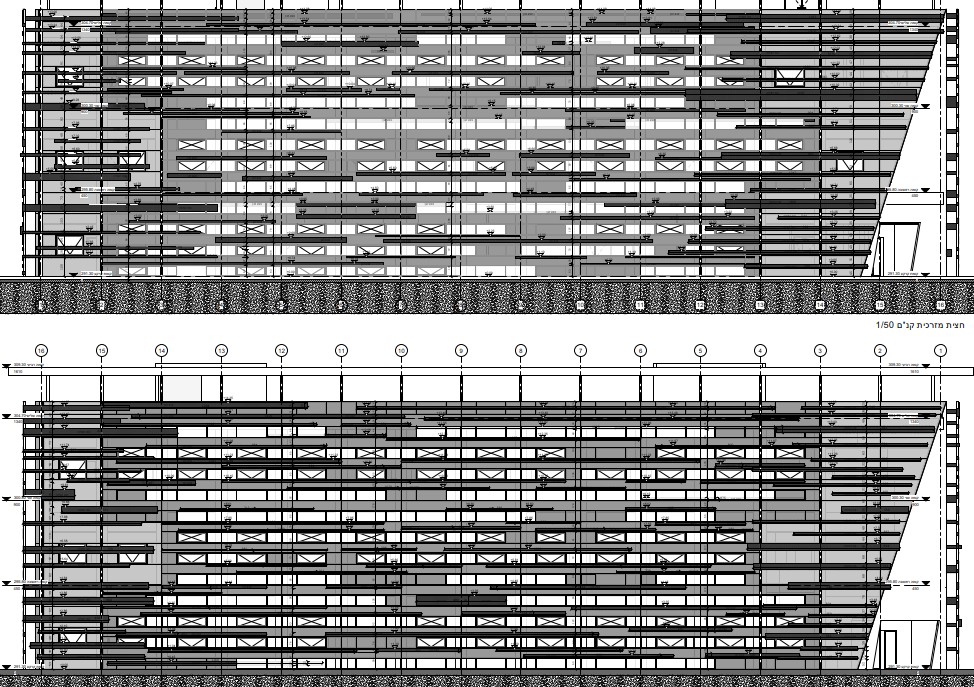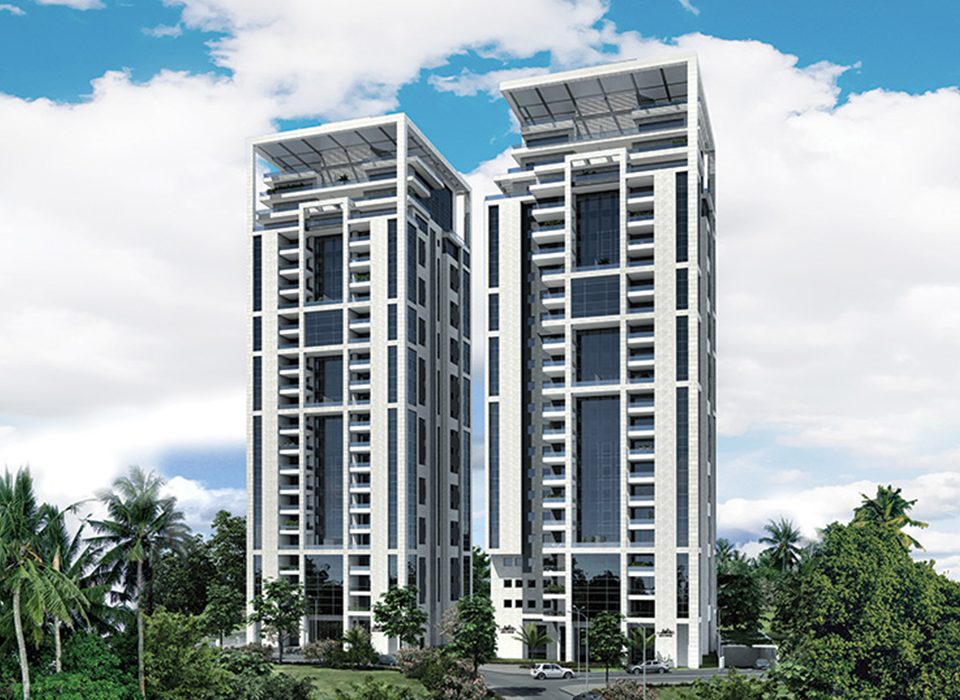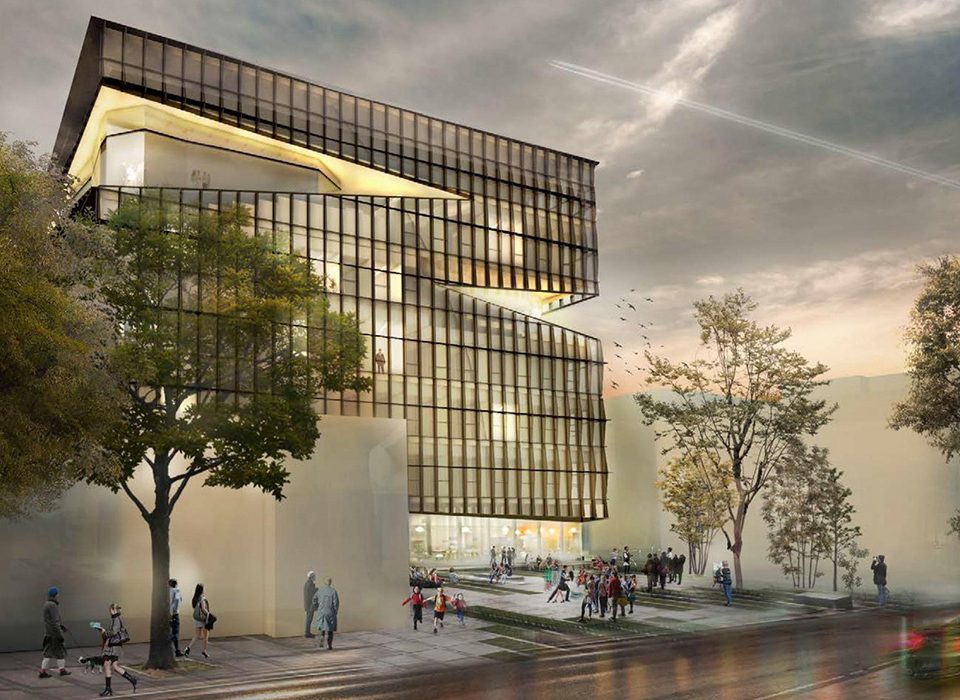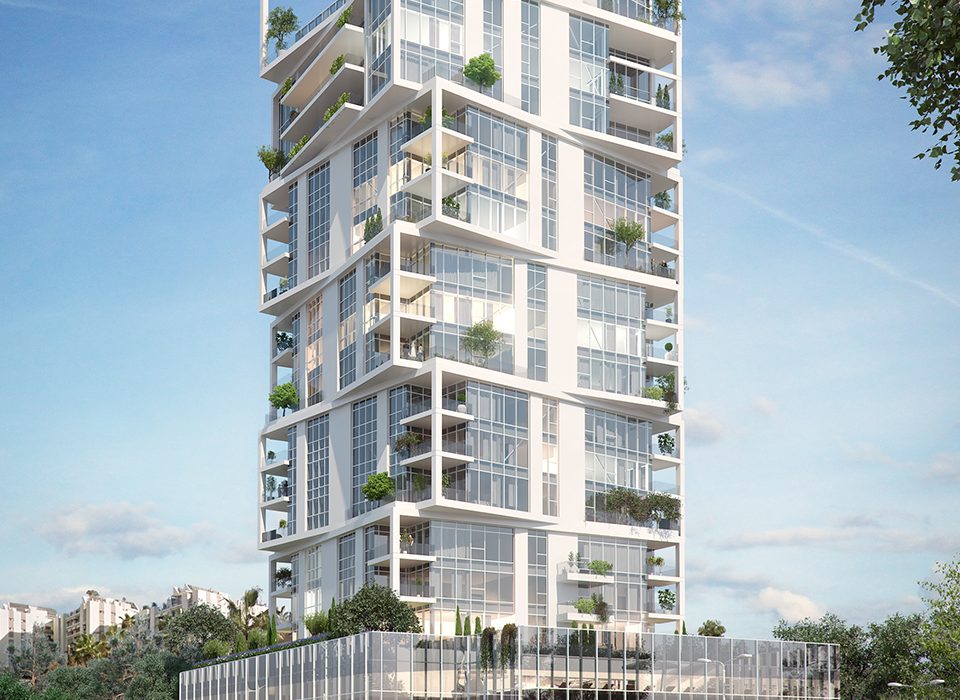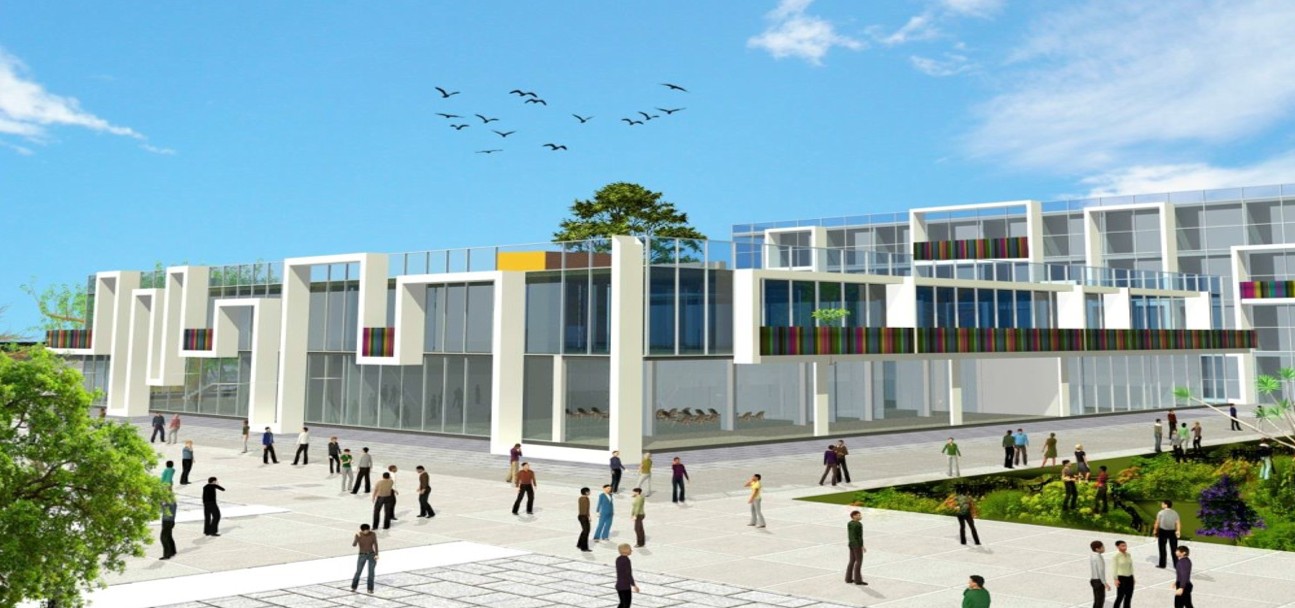
The Rehabilitation Department at Soroka Medical Center, Be’er Sheva
key facts
A 2-floor building with a superstructure area of 5,200 sqm and a technical substructure floor.
The building is configured as a particularly large square-shaped floor – 52/52 m, 2,600 sqm, according to the land designated for the building.
The large window system provides views of the outdoors and brings natural light into all the hospital rooms located throughout the perimeter of the building.
sqm
floors
Project details
Location: Soroka University Medical Center, Be’er Sheva
Architect: Sharon Architects
Client: Clalit Medical Services
WAWA operations: Green architecture consulting and shading analysis
Construction category: Healthcare structures
Challenges
Providing optimal natural light for the hospital rooms and creating a sense of connectedness to the outdoors is of particular importance due to patients’ extended stays in the rehabilitation department, and due to the importance of natural light and connectedness to the outdoors in the healing process.
Providing a solution for the large width and length dimensions of the floor that distance many functions from the perimeter of the building.
Added value
The primary solution of windows on large screen walls in all façades of the building (besides the eastern side facing the nearby research building, where rooms are located in a large enclosed space).
The large window system enables views of the outdoors and brings natural light into all the hospital rooms located throughout the perimeter of the building.
Addressing problems created due to large glazing on all façades includes the following solutions: the integration of quality glazing with high translucency enables the entrance of most of the natural light and prevents the entrance of most of the heat.
A decoratively constructed, colorful, ‘folding’ shading system on the façade of the building creates playful, informal visibility that contributes to the relief of recovering patients during the rehabilitation process.
Curtains as a tool for blackout and for blocking direct sunlight when it is undesirable.
As for the expansive dimensions of the floor – the center of the floor contains a large 12/8 m patio, introducing natural light to the floor and essentially creating built-up strips that are only 20 m wide between the patio and the façade of the floor. The hallway adjacent to the strip of patient rooms on the perimeter of the floor opens at several points of view and access to the central patio, and creates an orientation and sense of connection to natural light throughout the area of the floor.







