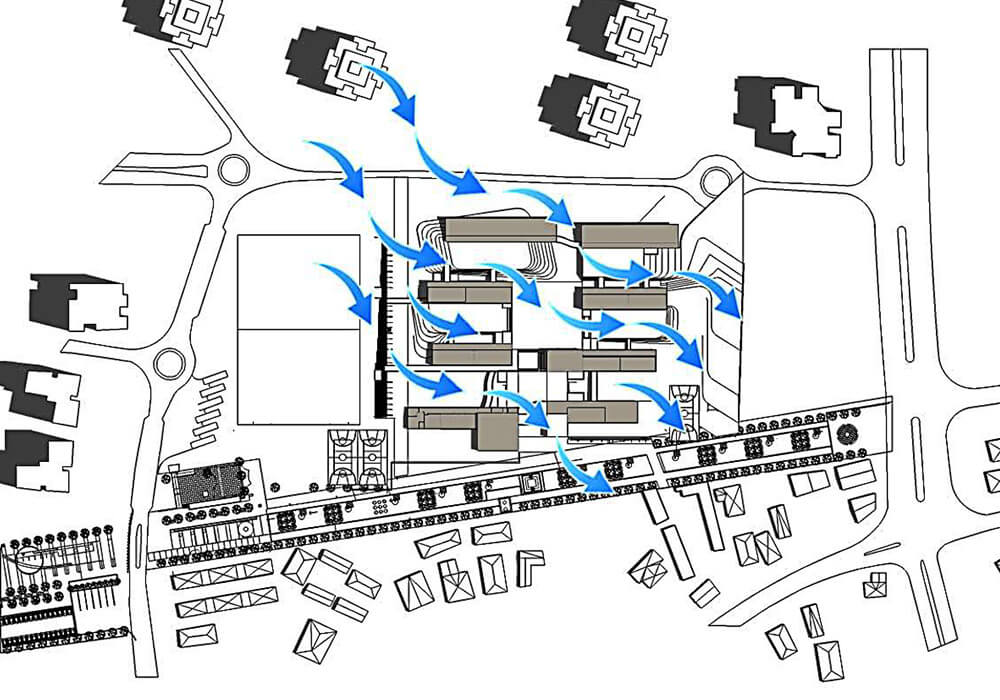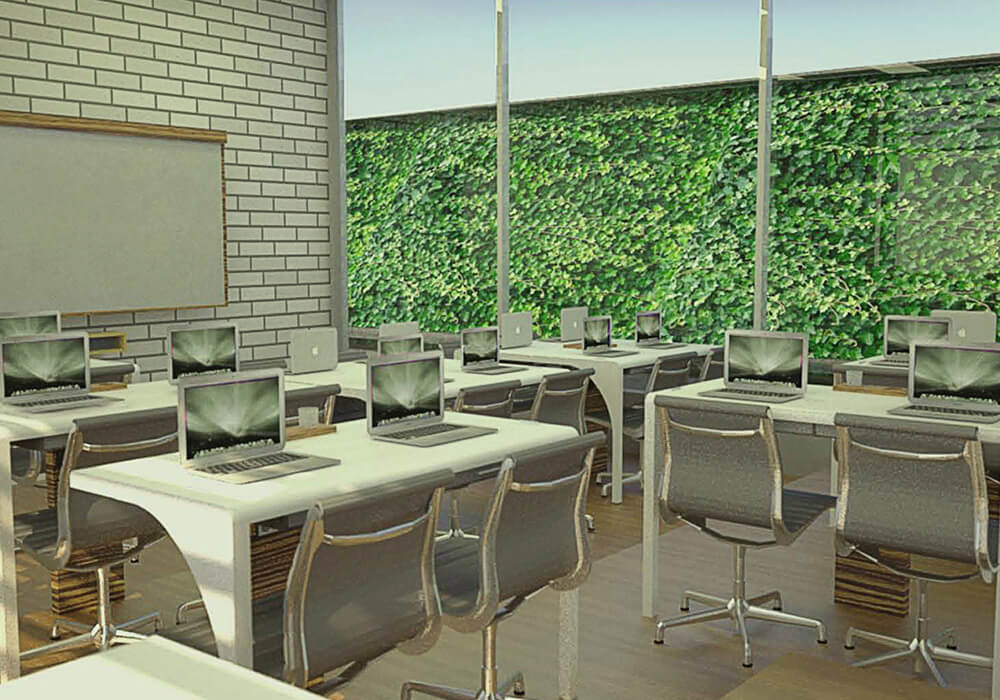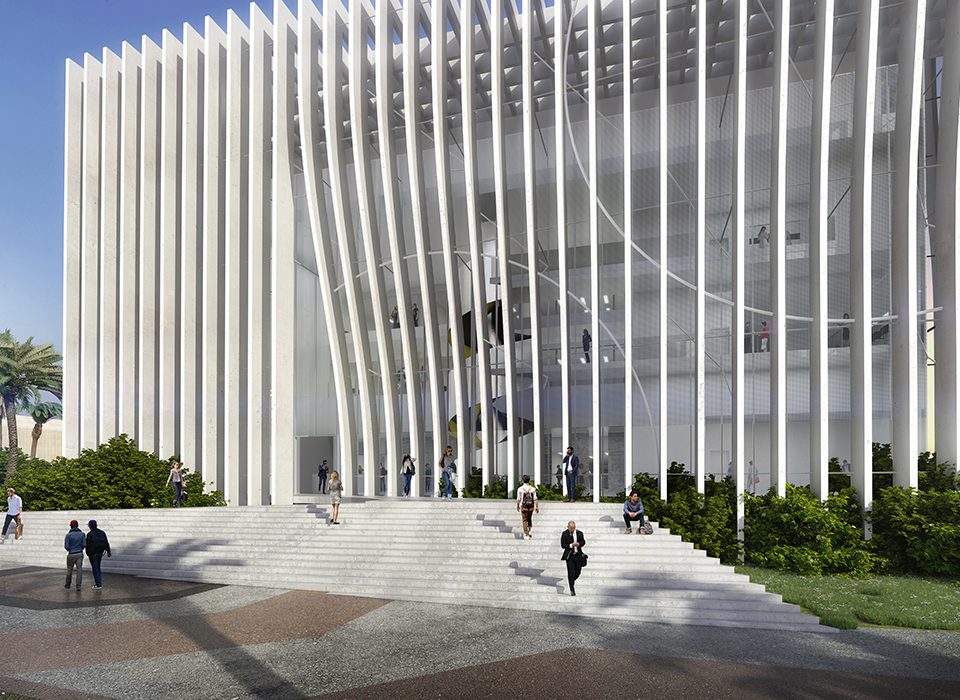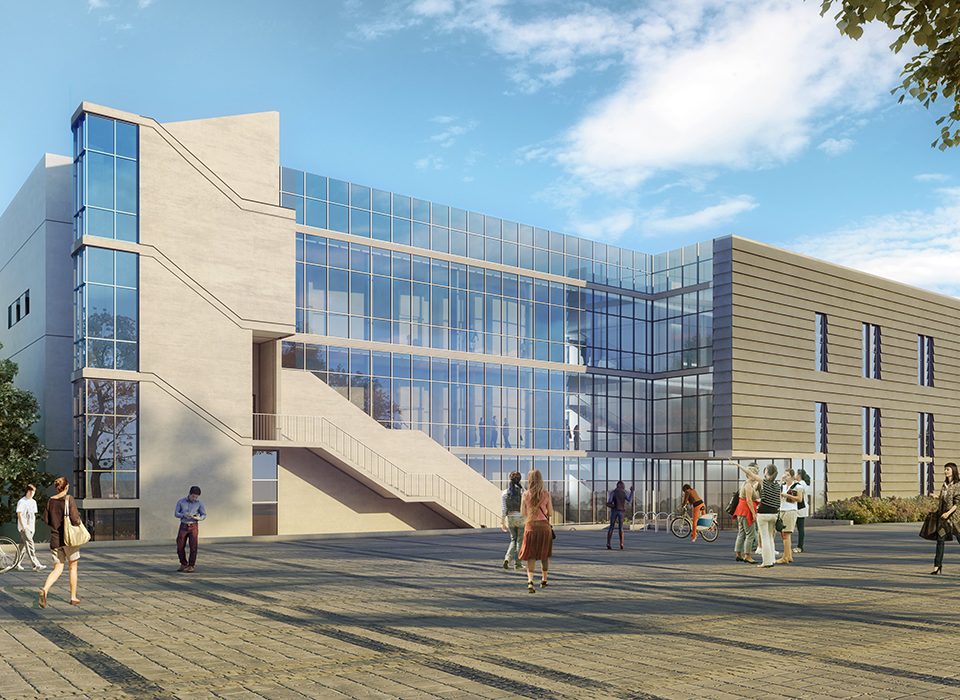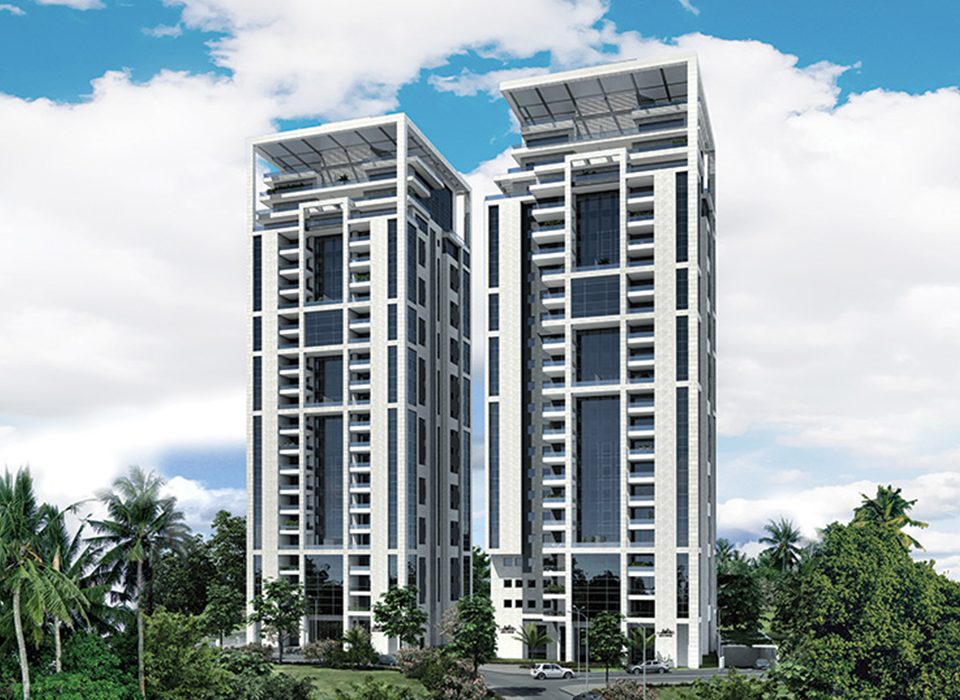
Green Science high school – Ganey Tikva
key facts
The Ganey Tikva Council has instituted a closed architectural competition for the planning of a green high school that meets global LEED GOLD green standards.
As the LEED school standard was an enigma for most involved parties, we were required to act to implement the planning concept required by LEED, including: trainingand providing guidelines for planning and education entities in the council and for architects who are participating in the planning competition, preparing a green program according to LEED GOLD school standards, judging submissions to the competition in terms of green planning, and meeting LEED standard requirements.
Award winning of architecture competition
Square Feet
Project details:
Location: Ganey Tikva
Architect: Eliakim Architects
Entrepreneur: Ganey Tikva Municipality
WAWA operations: Preparing the green program for architectural competition according to the requirements of the LEED GOLD international standard
Building category: Education structure
Challenges
Creating a green program adapted to the LEED GOLD standard, and implementing it for proprietors and architects participating in the competition. Leading the project to reach high goals in the field of sustainability, in a manner that expresses the important values of green architecture, and which will be visible in order to instill green messages among students, all within budgetary limitations.
Added value
- Promoting green excellence in education structures by leading campus planning according to LEED GOLD standards.
- Examining material submitted to the competition in objective aspects of cost benefit to maximize values for green building, from the understanding of the contribution of planning for the improvement of the learning environment, reducing operation and maintenance costs, and as a tool that projects the value of sustainability throughout school property and the city.
The selected plan optimally implements significant achievements in the sustainable plan and includes:
- Self-producing energy with photo voltaic cells on the roofs of school buildings.
- Expansive classrooms with natural lighting and with a view in order to improve the learning environment.
- Utilization of the walls and the fifth façade to use green roofs and walls.
- Permeable paving throughout the school premises.
- Allotting rest areas for students and expansive open spaces.
- Encouraging the use of clean transportation with parking spaces and bicycle paths to school premises and within school premises.
- Making school equipment accessible to the community after school hours – sports court, classrooms, etc.







