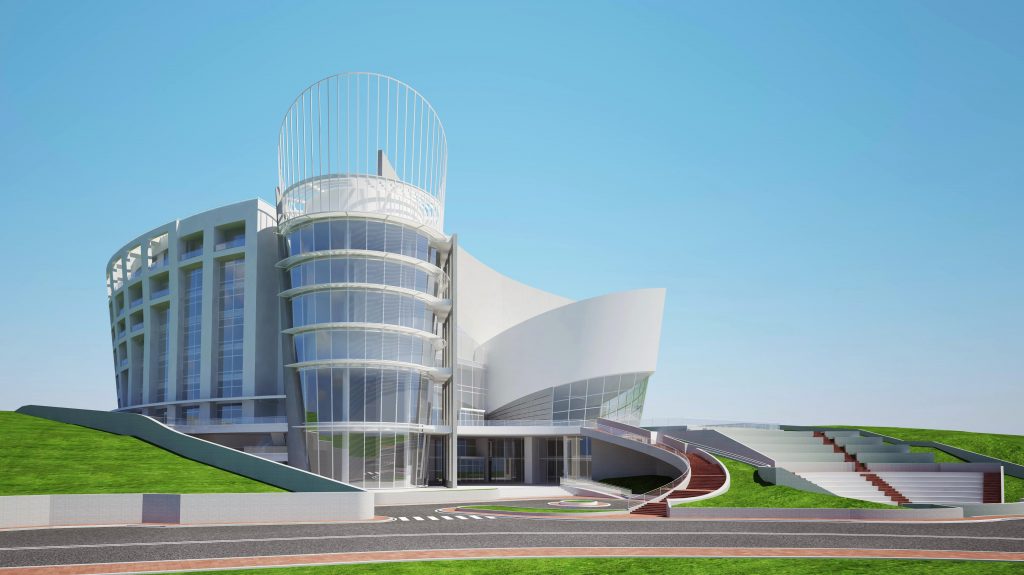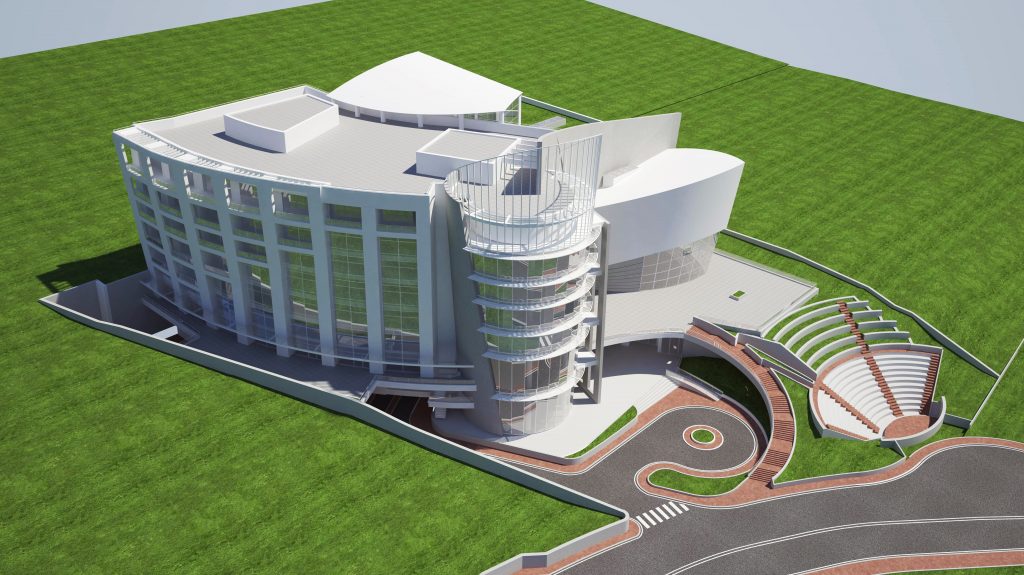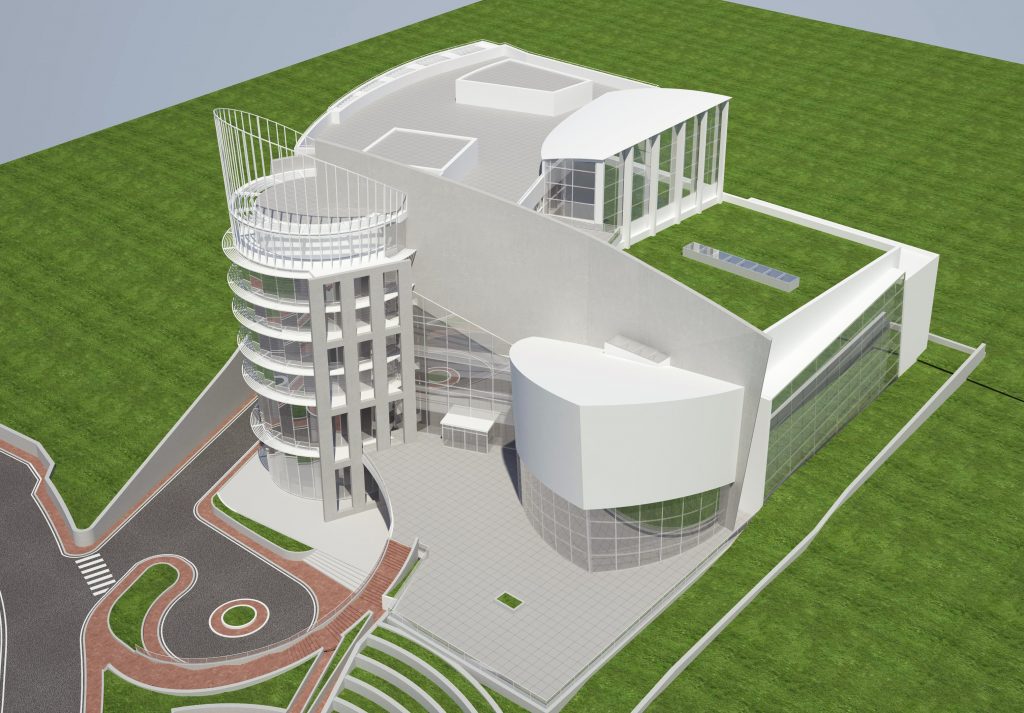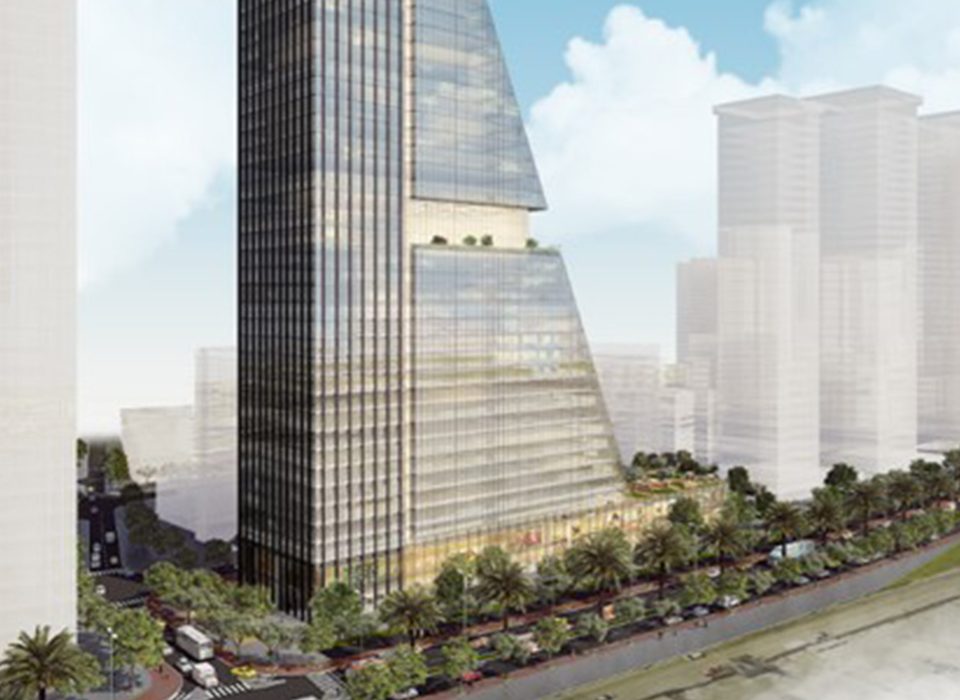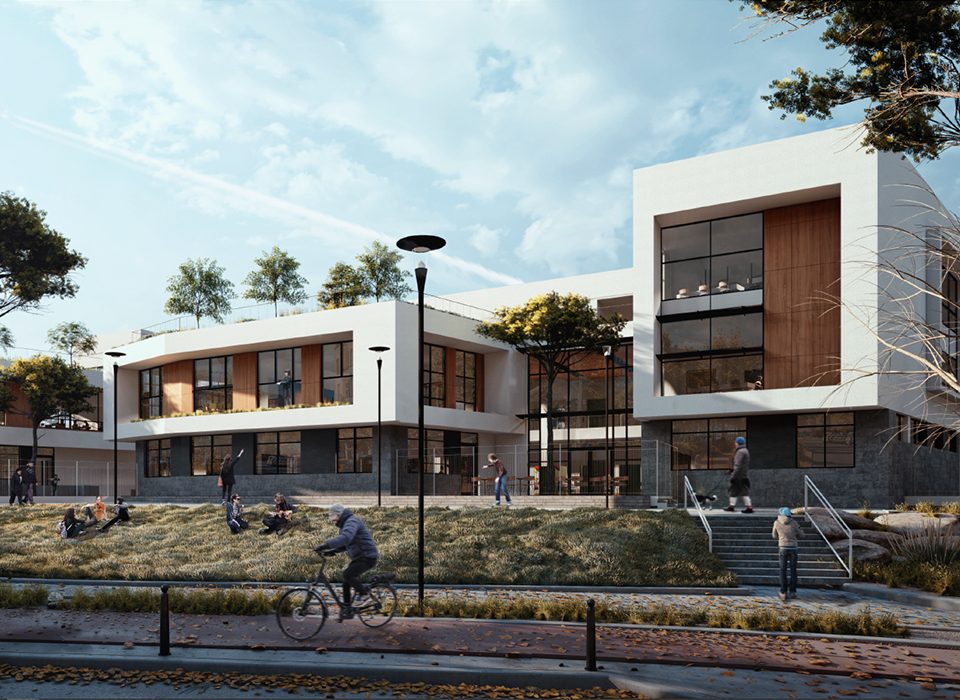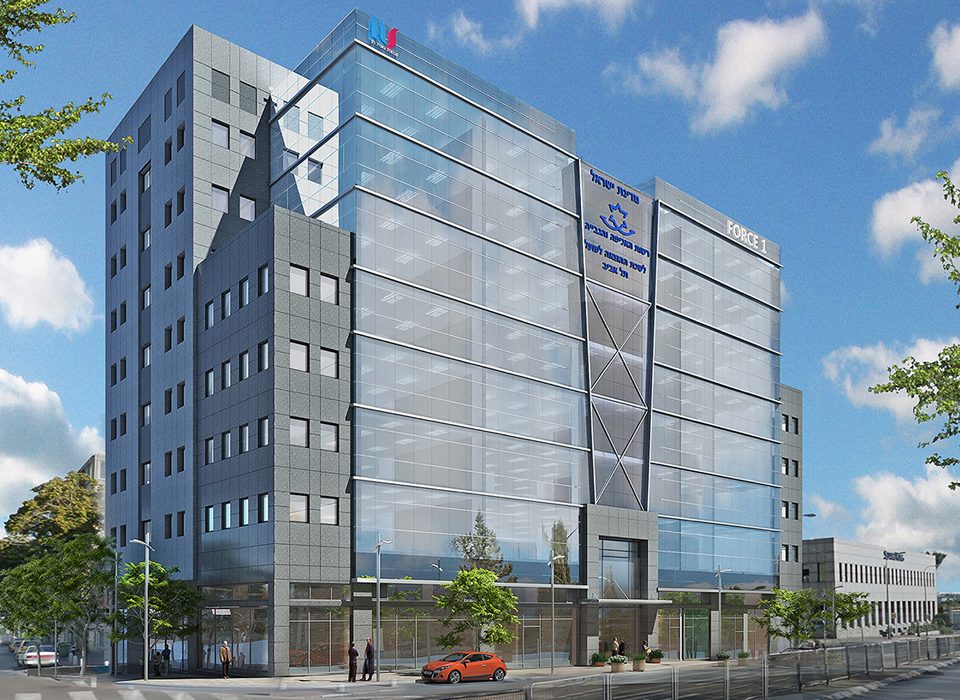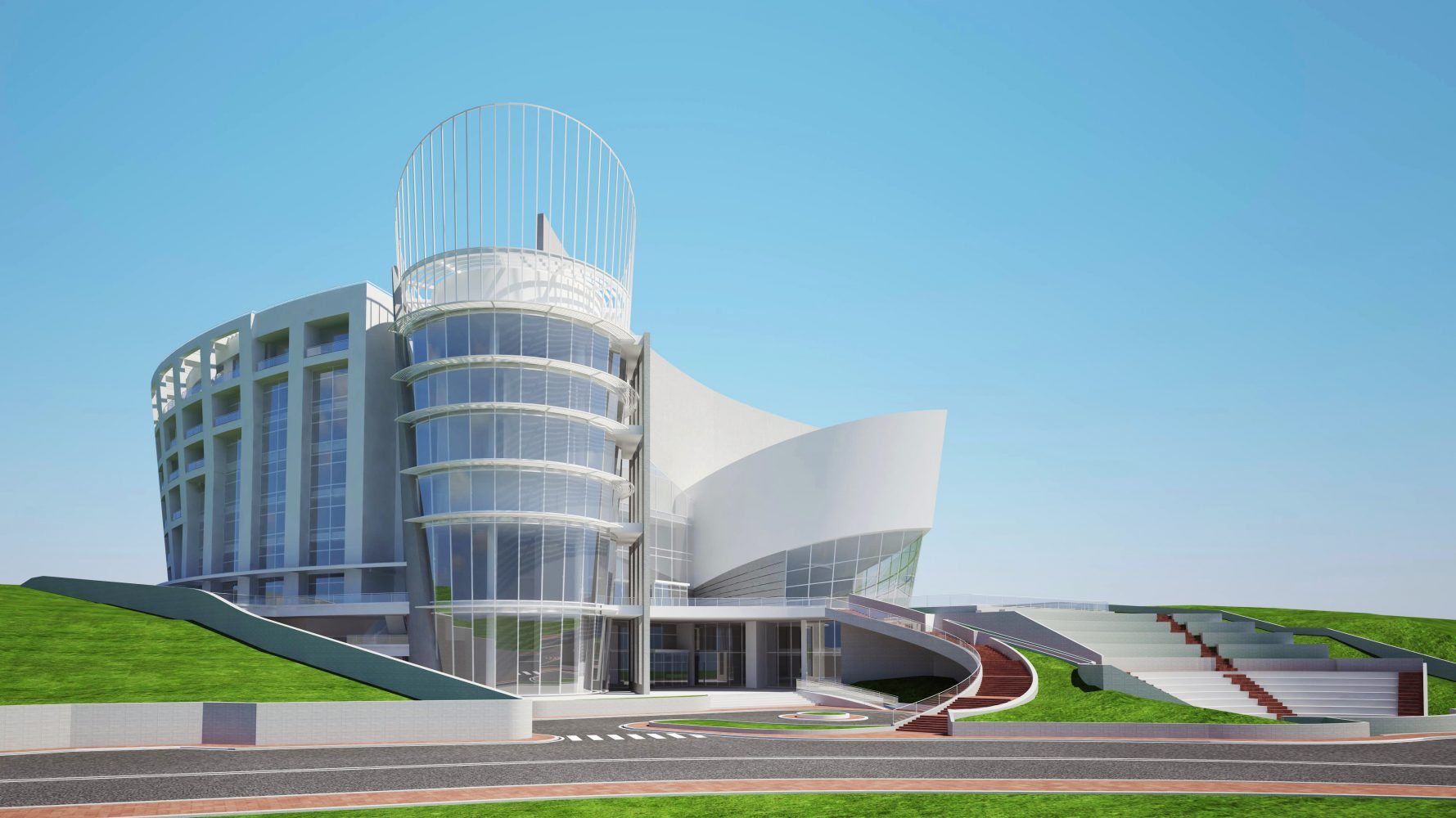
Cultural Center for the Israel Druze Community in Israel Abu Sanan
key facts
A civic center for the Druze population – a complex on approximately 30,000m2 of land situated in the village of Abu Sanan in the Galilee. The center includes a culture, science and art center, a museum for Druze culture and heritage, classes for academic excellence in arts and sciences, a conference and exhibition center, a courthouse for the Druze community, buildings allocated for teachers and intellectuals, event halls, a coffee shop, a main auditorium, a secondary hall, and an amphitheater for outdoor activities.
The center is situated on a hill overlooking the village, and its visible green outline reflects strength and stability alongside the community’s innovation and modernity.
Higher energy efficiency
Square Feet
Project details:
Location: Abu Sanan, north of Israel
Architect: Gertner Architects & Urban Planners
Entrepreneur: Shaki Kashkush
WAWA operations: Nominee for LEED NC certification
Building category: public and educational building.
Challenges
A project with a particularly broad range of activity patterns and operational functions in both their character and hours of operation. The selected solutions must serve all the functions that are at times contradictory in terms of natural lighting, ventilation, and proximity to scenery, acoustics, and more.
Improving operational and maintenance costs – the structure was funded by a donor. Most of the center’s operations are supposed to be based upon its ongoing activity, and therefore it is important to streamline and reduce operational and maintenance costs as much as possible.
Balancing client demands for the project’s image with the cultural-geographical context of the community.
Utilizing the environmental conditions of the project – the connection to the breathtaking scenery and breeze is a significant element and is therefore important to utilize in the site’s unique conditions.
Added value
- Passive cooling and ventilation – cooling and ventilation of the atrium by:
- Open pipes like ‘funnels’ that absorb the western breeze and transport it throughout the levels of the project in the acoustic ceiling space to the atrium at the center of the project.
- A ‘Wind chimney’ where at its top a western breeze passes from all directions and creates sub pressure that pulls in hot air from the atrium, and replaces it with cooler air coming in through openings on the ground level and in these pipes (Venturi effect).
- Light and shade – an external shading system and Low-E glazing to prevent direct sunlight and penetration of natural light into classrooms on the western façade.
- High energy efficiency – for energy savings:
- A covering with high thermal insulation: including a green roof for a significant portion of the roof and walls of the building.
- Implementation of a control system for the building that is hooked to sensors and lighting, for simultaneous, automatic management according to the building’s needs in its various sections, and according to its functions.
- Natural ventilation in the parking basements – cancelling the acquisition of an artificial ventilation system for basements and reducing energy costs of ongoing operations by utilizing the slope of the hill on which the project is situated, in order to create a basement with side openings for the natural ventilation of the parking lot (2%).
- Green roof – multifunctional
- Delaying surface runoff – a significant element in the area characterized by a great deal of residue and by long stretches of time.
- A fifth façade with natural visibility serving as a public park for the enjoyment of those involved in the project.
- Thermal insulation – the green roof serves as an insulating element that saves approximately 30% on the building’s energy loss.
- Blending into the scenery and minimizing damage to the surrounding natural fiber – the tall, five-floor project slopes downwards with the ridge towards the village and the view. The green roof, along with the terracing, visually scales down the constructed volume to a great extent.
- Instilling awareness of modern, sustainable planning to areas that are far from large urban centers, especially towns like Abu Sanan, whose population is primarily traditional, is an act of notable educational significance. The fact that the plan meets a high global standard (LEED GOLD) promotes a sense of pride and accomplishment among the global and local Druze community.
- Dialogue with the architect regarding planning optimization allowing maximum utilization of the atrium for natural lighting and ventilation for a large portion of the space.







