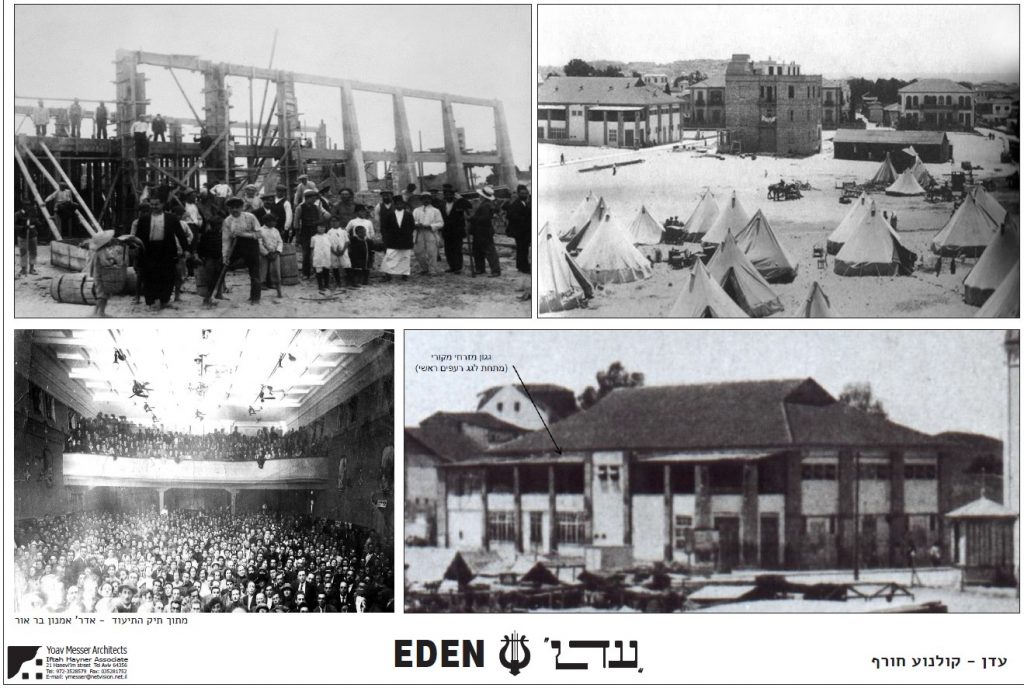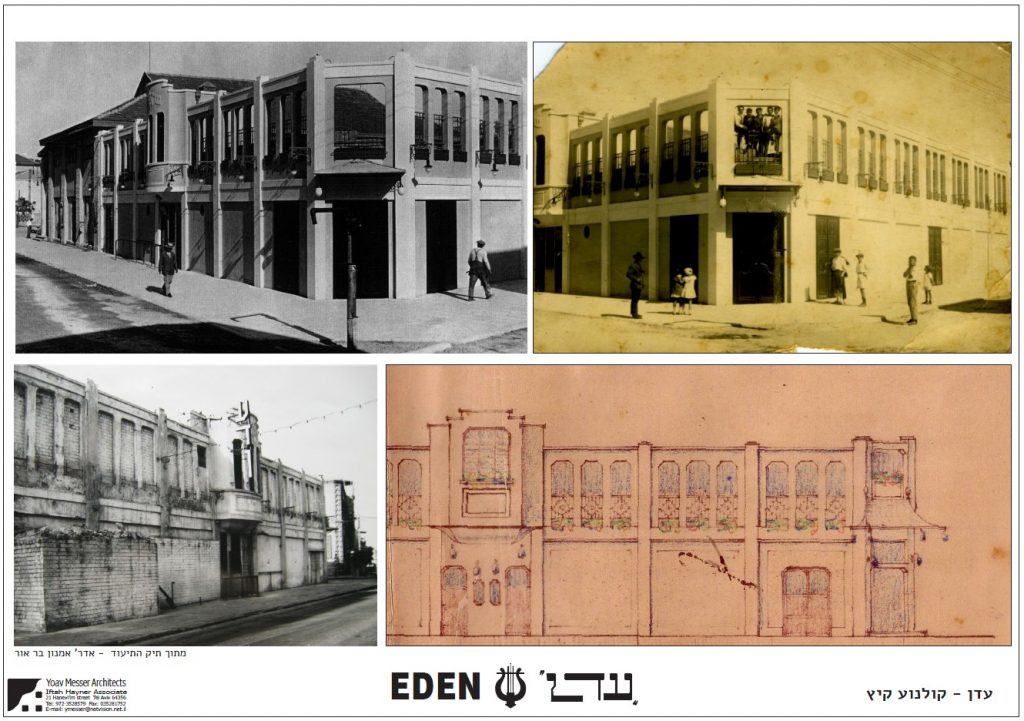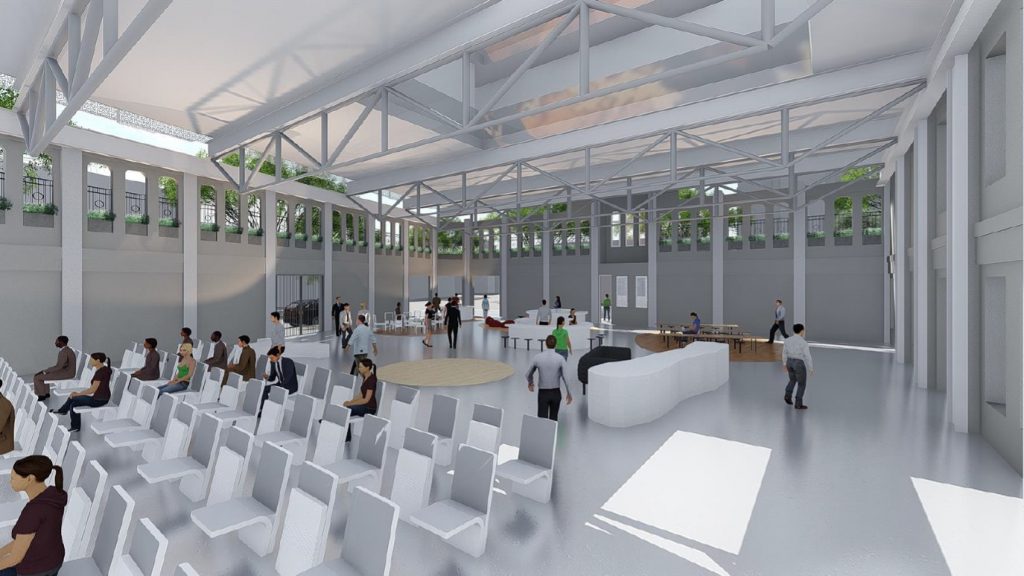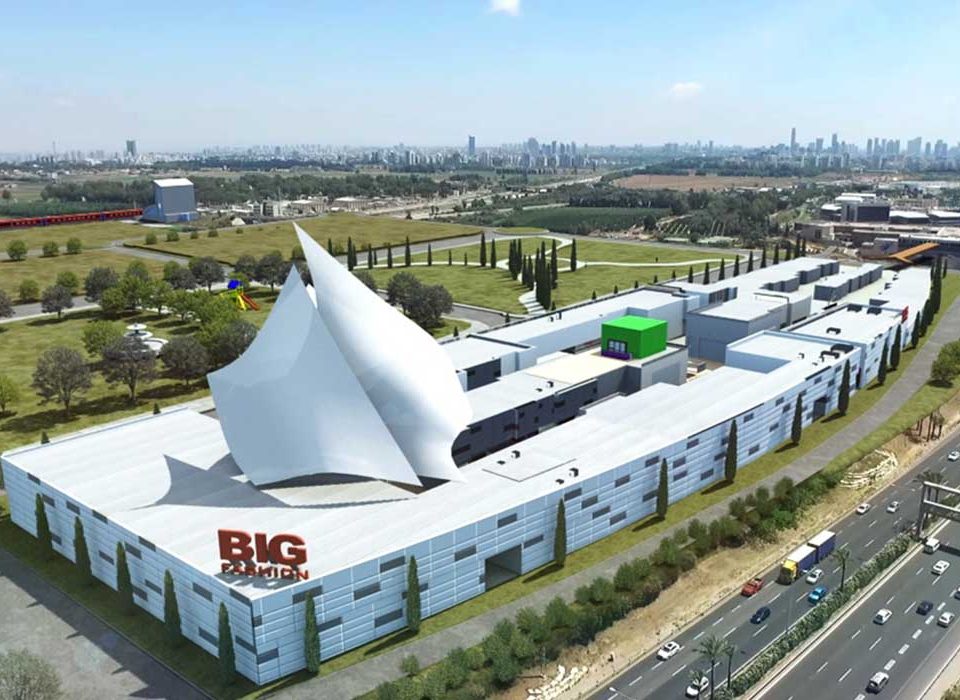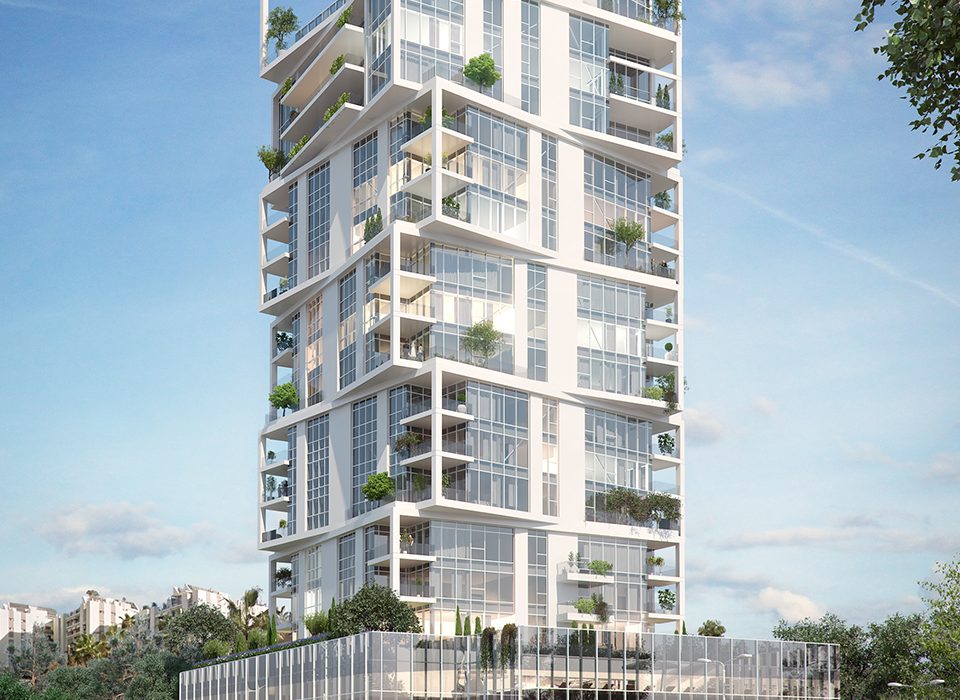
Eden Hotel, Tel Aviv
key facts
The Eden Hotel is a preservation project built on the abandoned Eden Cinema building located on the corner of Pines and Lilienblum streets in Tel Aviv’s Neve Tzedek neighborhood.
Eden Cinema was built in 1914. It was Tel Aviv’s first cinema. It included a closed hall – the winter cinema – and a roofless courtyard enclosed by walls that were two floors high – the summer cinema.
The cinema building is designated for partial preservation due to its exclusivity, uniqueness, and historical significance for city residents and the academic community.
Other than the requirement to preserve the façades of the original building, the partial preservation allows a change in purpose and added floors. The planned project is an exclusive boutique hotel above the open courtyard enclosed by walls that are two floors high – the same height as the closed building. It also includes a two-floor hotel room section floating above it to preserve the openness to the sky that characterized the summer hall. The disconnect between the old and the new creates a clear distinction between the historical façade and the new façade, with four floors added above the closed building.
The year the original Eden Hotel was built
Floors
Project details:
Location: Lilienblum Tel Aviv
Architect: Yoav Messer Architects
Client: Eran Shraga Project Management
WAWA operations: Green building, thermal consulting
Construction category: Hotel
Added value:
All of the new façades of the hotel rooms are covered with lacelike metal shading that possesses thermal and climatic advantages by reducing the direct sunlight that hits the façades, as well as design advantages by creating a floating screen for the constructed mass above the historical cinema structure.
The preservation project of an abandoned building with a dense urban character has an advantage both in the recycling of existing materials, and in the reinforcement of the surrounding urban fabric.
Challenges:
Preservation projects – much like any sustainable project – require a thermal solution for the façades of the existing building, which of course was not built according to current standards.
The need for the preservation of the façades naturally calls for the assimilation of interior thermal insulation for the walls and sealed elements. This is usually feasible in unoccupied projects.
However, the application of new aluminum systems poses a challenge. On the one hand, they match in terms of their attributes – their profile dimension, the distribution of their existing systems – but at the same time, they possess excellent thermal values that meet current requirements.
The windows at the existing ground floor walls, which introduce natural light and enable natural ventilation in transitional seasons into the central space of the project – the hotel lobby located in the summer cinema’s courtyard – cannot be changed due to preservation restrictions.
This restriction was resolved by adding a row of upper windows in the space between the summer cinema’s existing walls and the section and the hotel rooms above them, which brings in optimal natural light. This row of windows is high up and therefore does not introduce glare. The light reaches the center of the space and enables the emission of hot air, creating air movement throughout the space.
The project as a whole – both the section designated for preservation and the new construction – is designed to meet green building standards.







