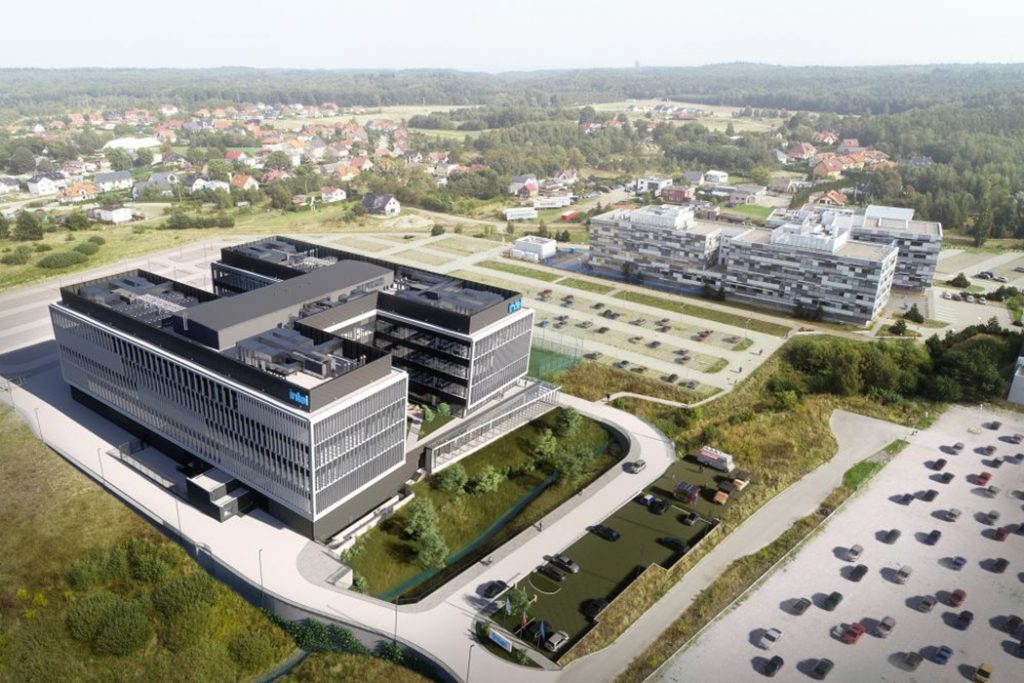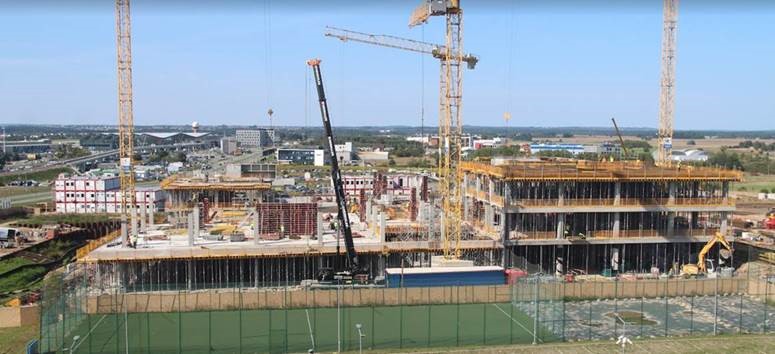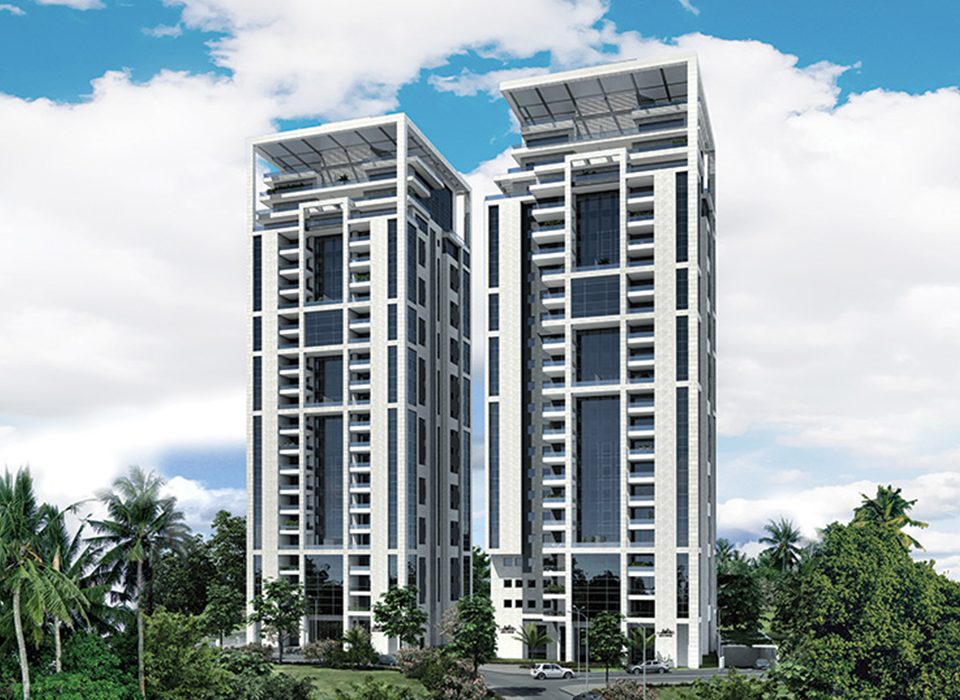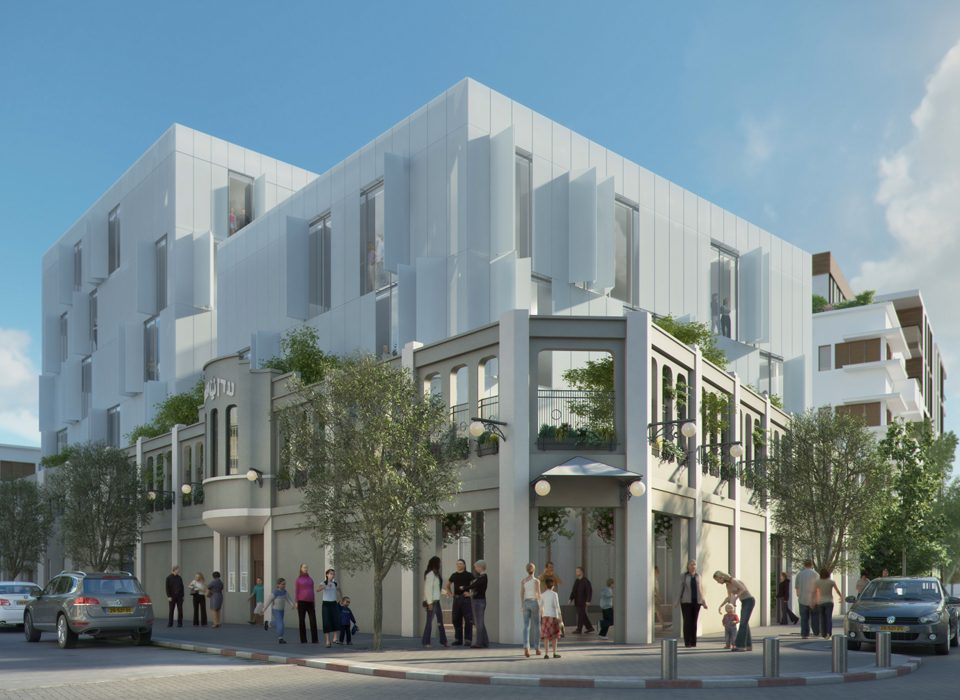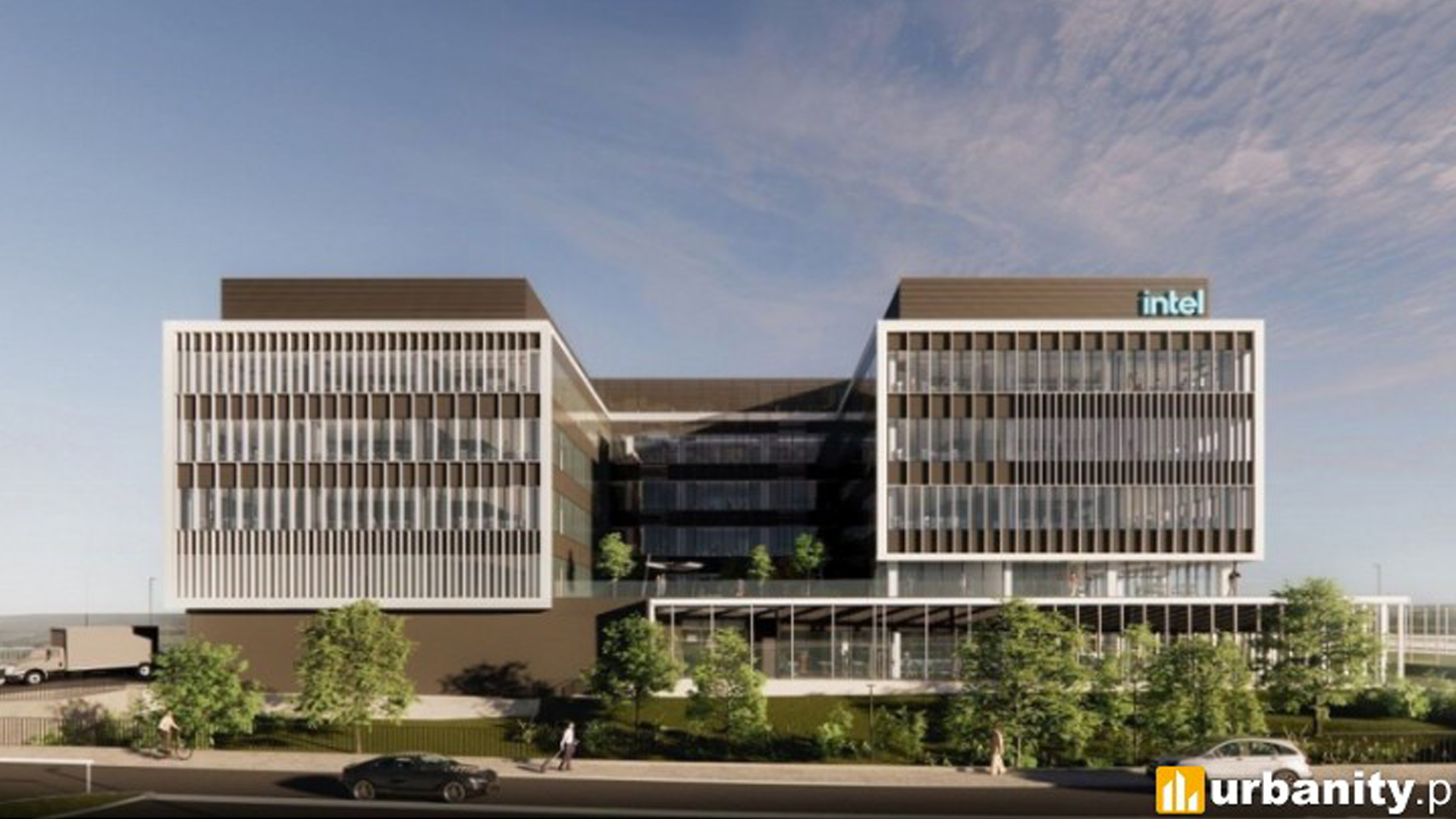
Intel IGK6 Poland- LEED Platinum
key facts
New European R&D center for a global leader in technology, located in Poland. The evolution of our relationship with Intel since leading the design and development of their PTK1 project: Intel’s Smartest Building to date. Program includes a full Cafeteria, Kitchenettes, Data Center, Gym, Mother’s Room, Quiet rooms and more.
The project was also Intel’s first to receive 60+ points at the completion of the LEED Design Submission!! Setting it on a glide path to LEED Platinum during the construction phase.
M2
Floors
Project details:
Location: Poland
Owner: Intel
Architect: Jacobs (Europe)
Construction Category: Offices
WAWA activity: LEED Design, Energy efficiency, thermal comfort consulting
Challenges
- Facade optimization to maximize Daylighting and Energy conservation
- Steep slope required building setback and enhancing landscaping strategies
- Optimizing energy performance in a facility with a data center
- Managing Rainwater to be treated and infiltrated on-site
- Maximizing Quality Views and increasing Biophilia
- Designing this 6th building on an existing 5-building Intel campus to meet the needs of future and current employees
- Integrating Inclusive Design principles and Ergonomics
- Neighboring airport meant building height restrictions and acoustic and indoor air quality measures
Added value
- Improved interior design to maximize access to Daylight Harvesting, Quality Views and more user friendly workspaces
- Increased Biophilic elements inside and outside the building
- Delivered 60 points at the end of the Design Submission: enough points for LEED Gold
- Developed Low-Impact strategies for capture, retainment and infiltration into the site without connection to municipal wastewater systems.
- Social Equity analysis and mapping
- DCIM101MEDIADJI_0493.JPG







