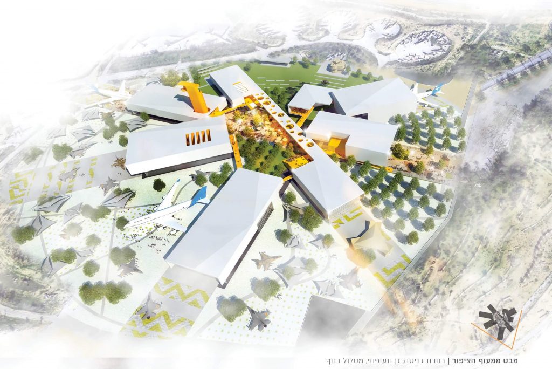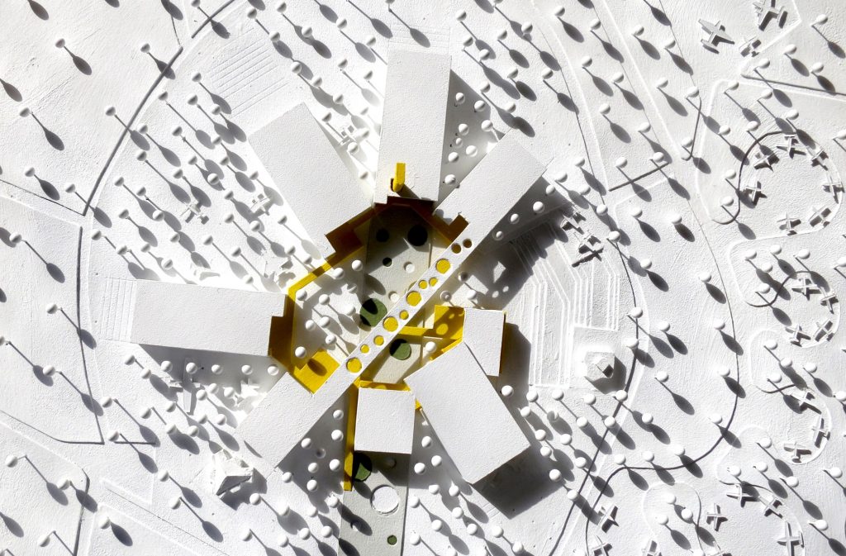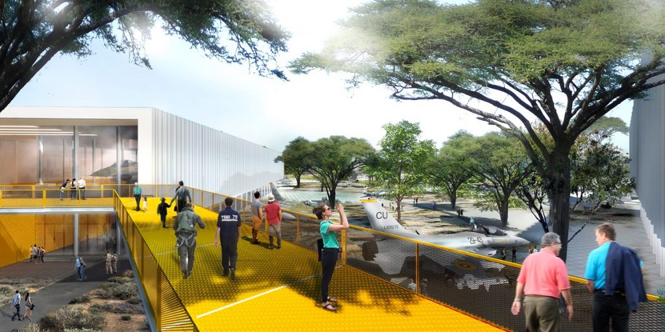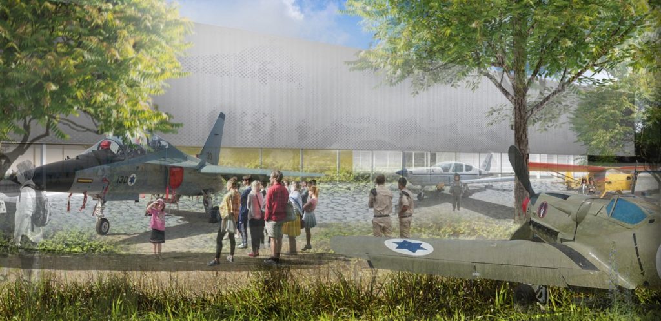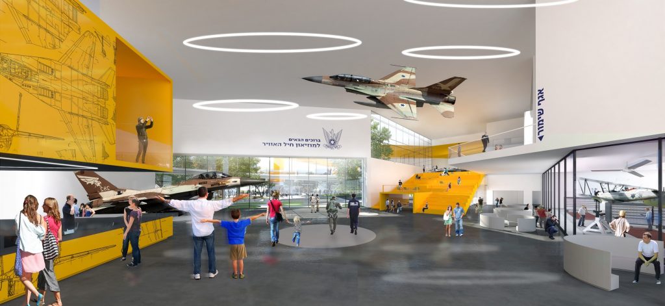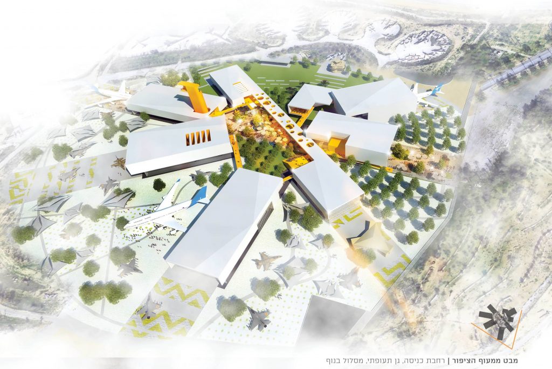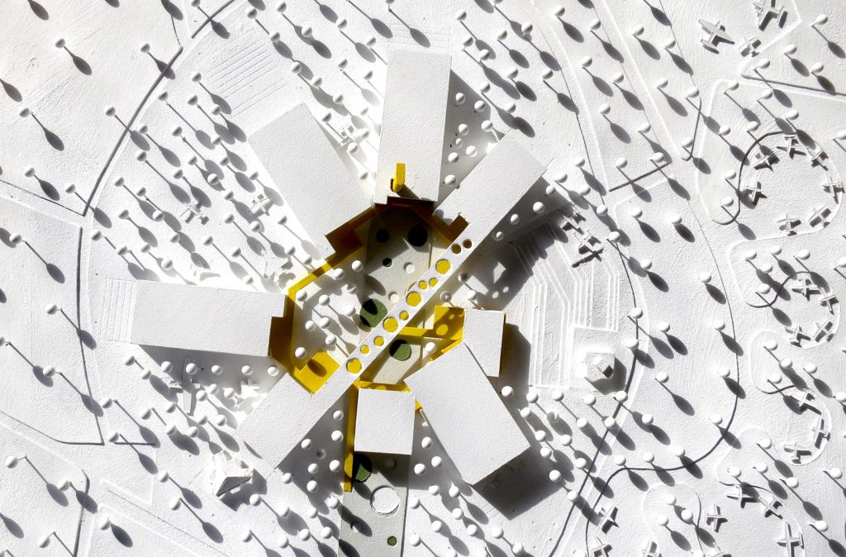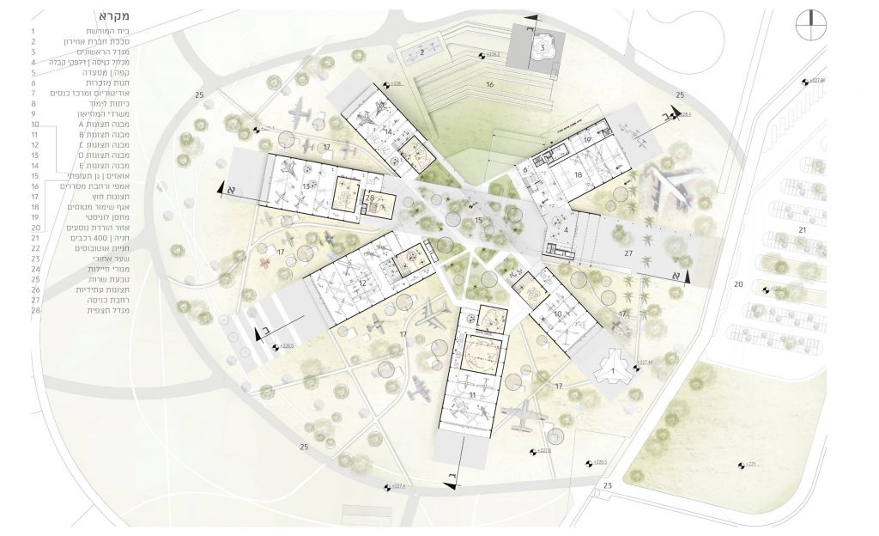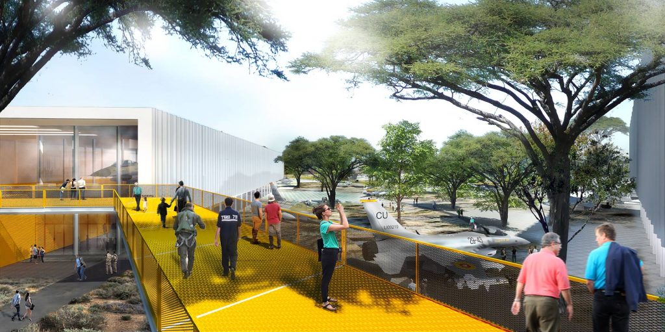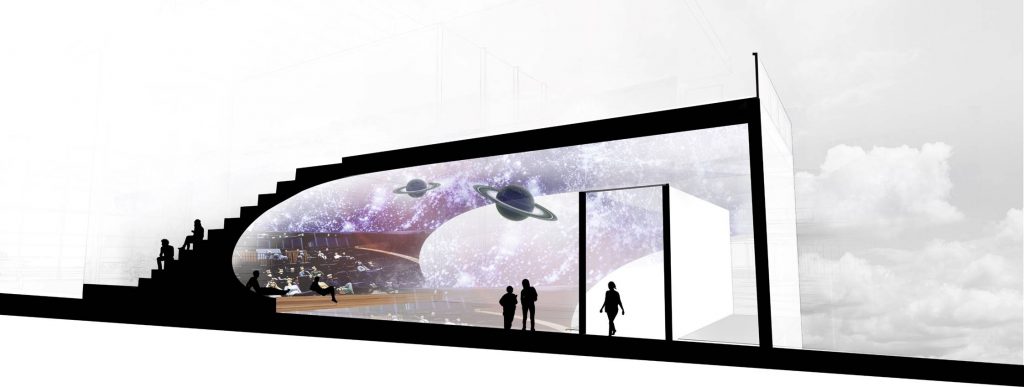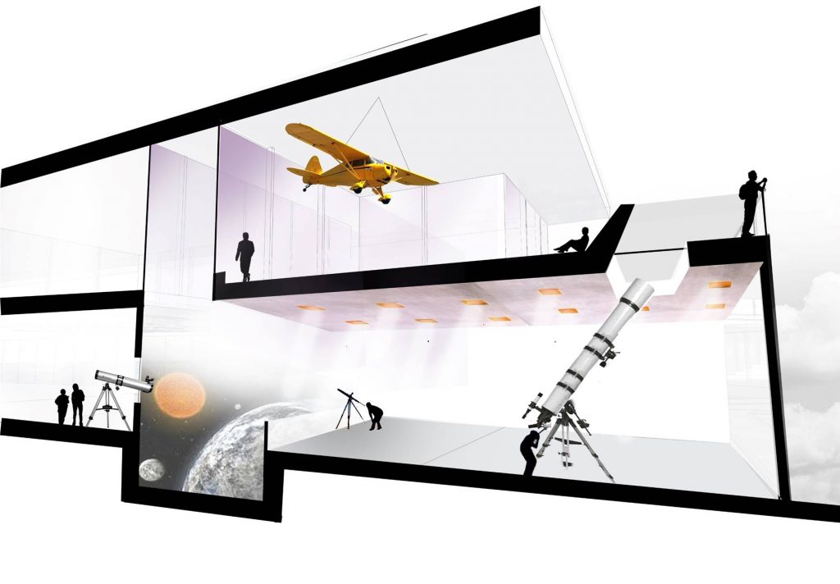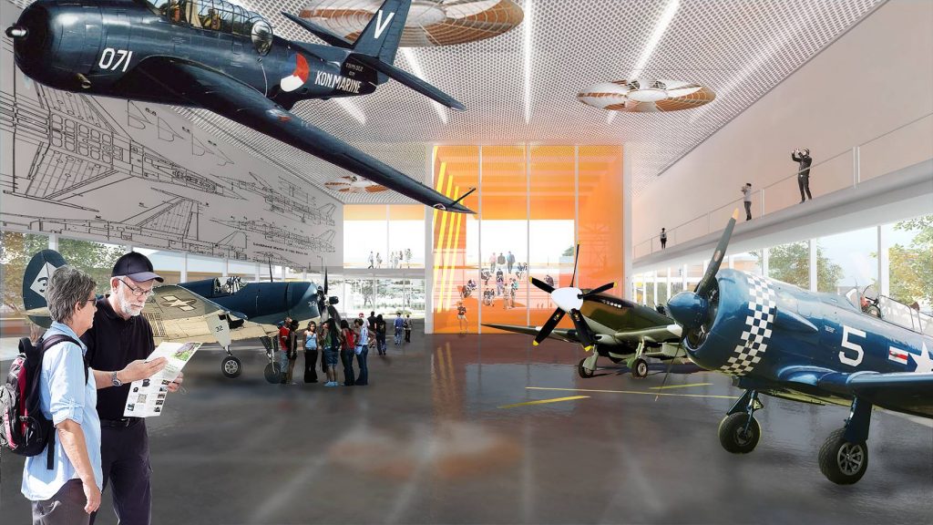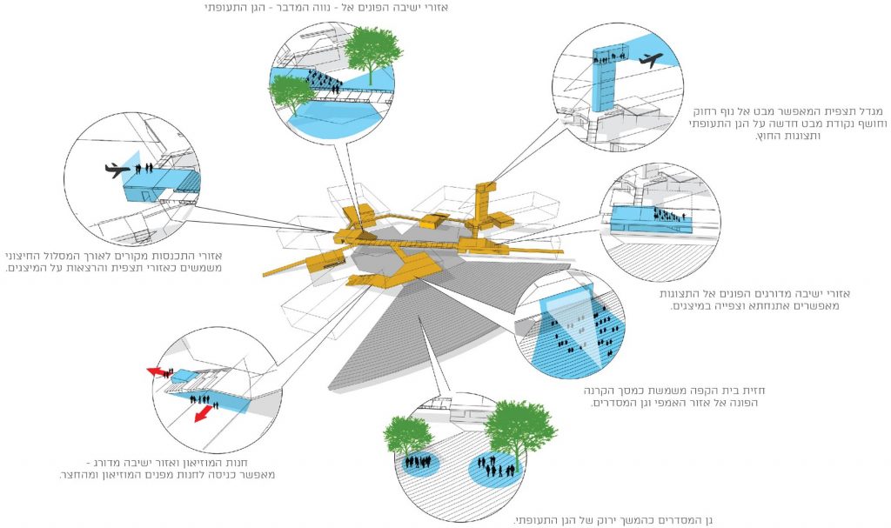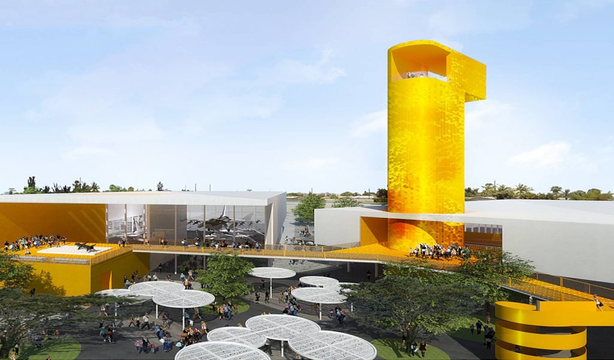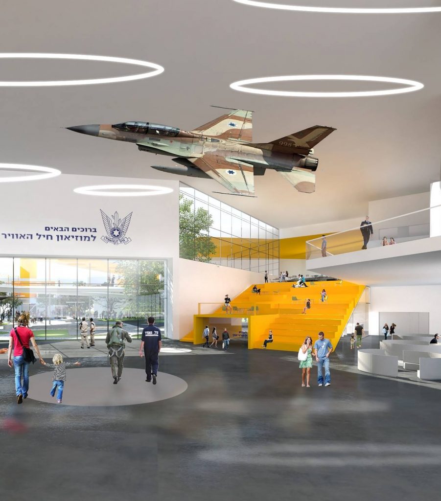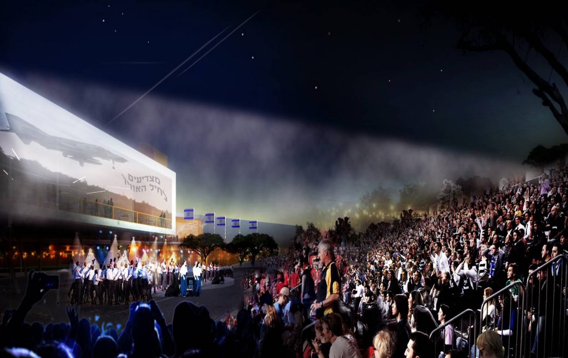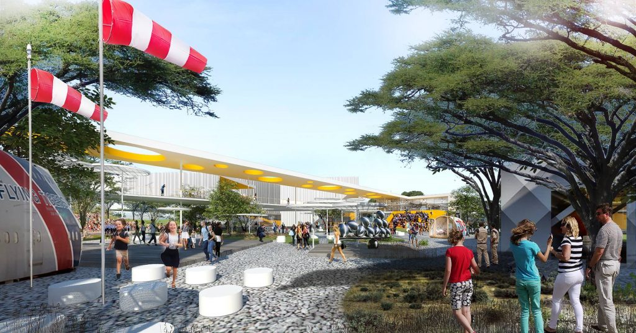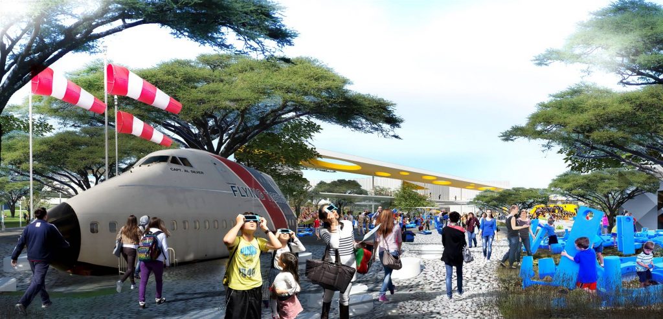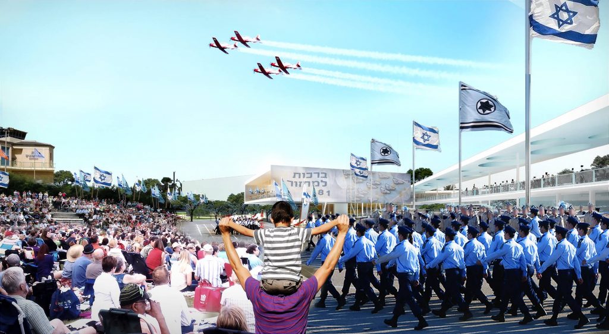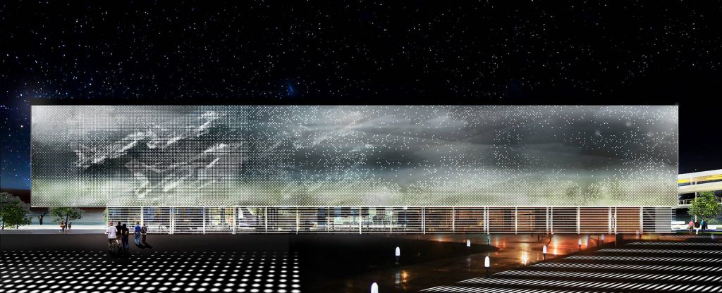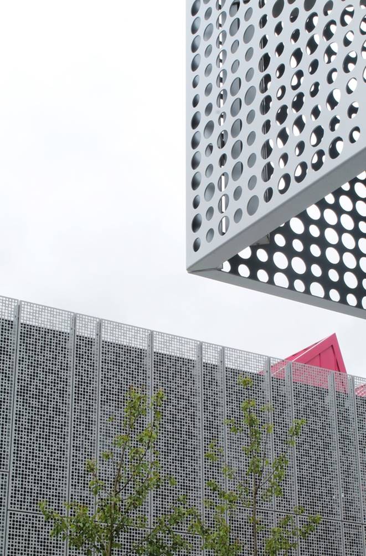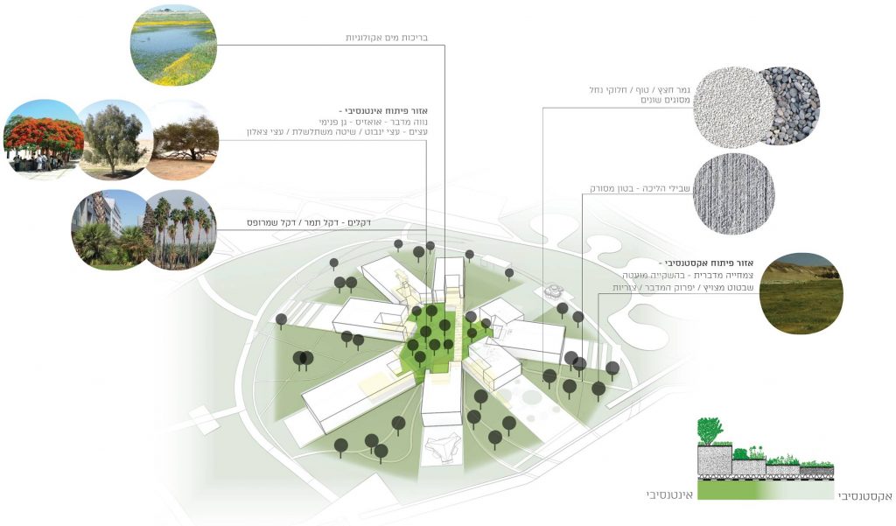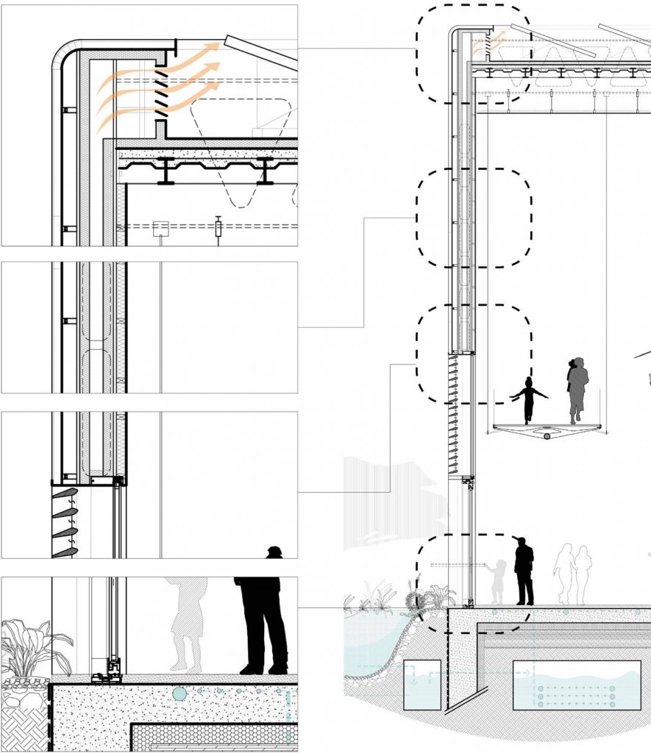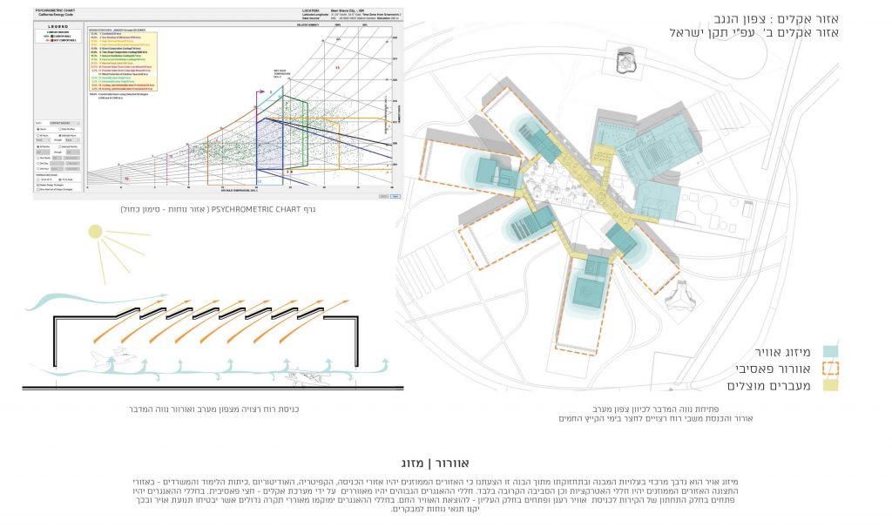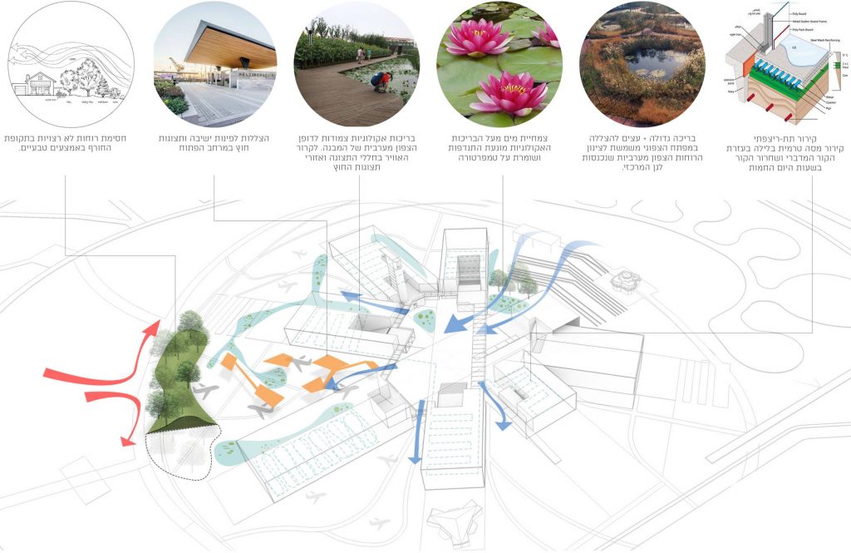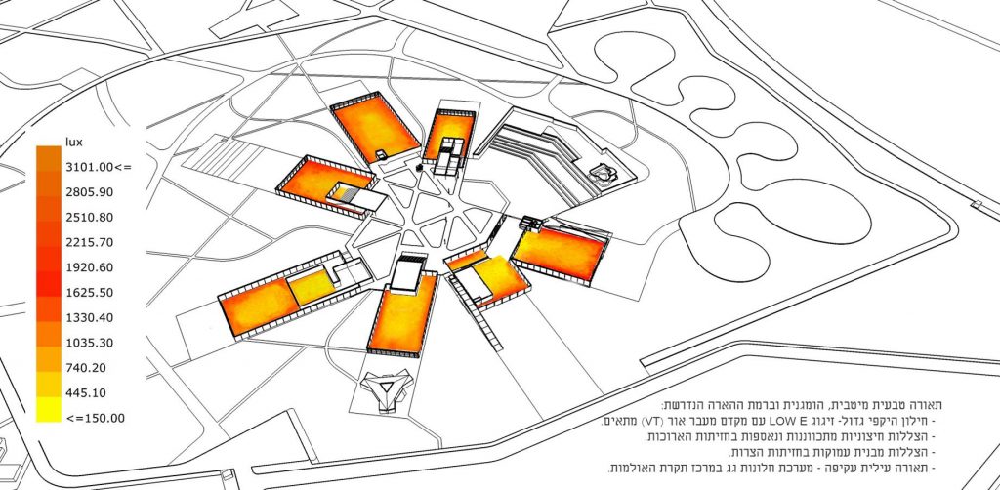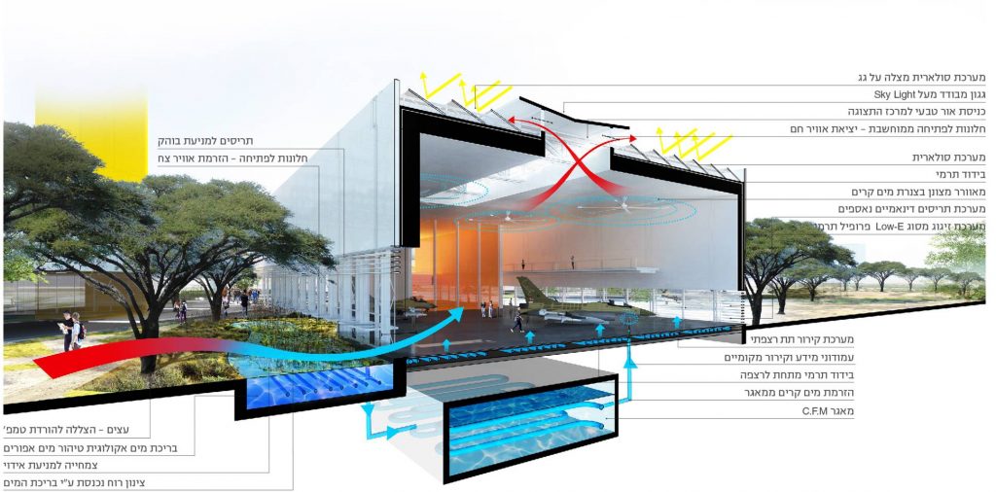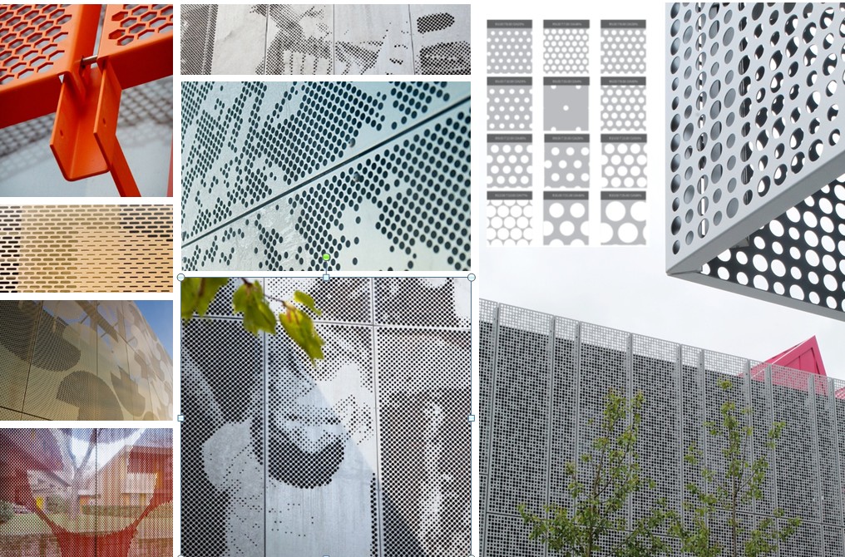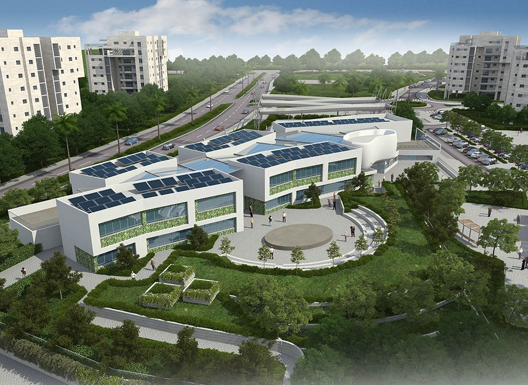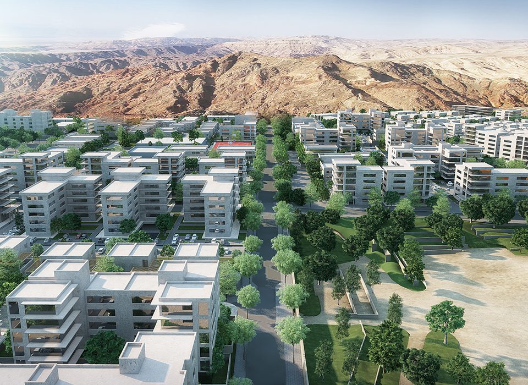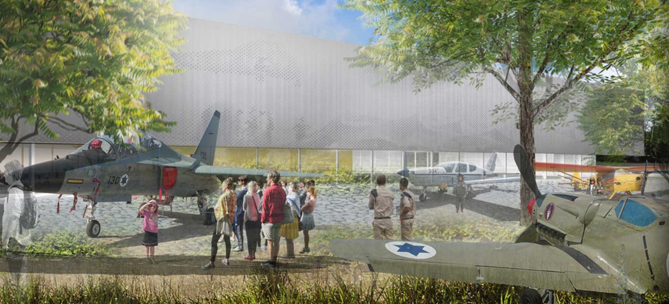
Israeli Air Force Museum in Hatzerim
key facts
First place winner in a national architecture competition for the design of the Israeli Air Force Museum – the plane and aircraft exhibit, and an exhibit highlighting exclusive operations from the time of the establishment of the Israel until today. The winning design presented six museum structures – hangars – rods connected in an upper passageway outlining Neve Midbar, the central display square.
The project required us to address unique climatic and operational challenges. The project is situated in a very hot, arid desert climate. A solution was needed for the cooling and air conditioning of the massive display areas, which are roughly 15 meters tall, in a manner that would provide prime thermal comfort conditions for visitors, while keeping operational costs at a minimum.
The green solutions for the project were varied and significant. Among other factors, they included: high thermal insulation for the roof, the sealed walls, and the window system, photovoltaic roofs, optimal, homogenic lighting for the exhibition spaces, a pool system shaded by desert trees to introduce cooled air, a cooling floor, the establishment of an underground system of pipes for moving liquid to cool the concrete floor, shading for the short façades, and more.
sqm
First place in the architecture competition
Project details:
Winner of the Open Architecture Competition
Location: Hatzerim base
Architect: Schwartz Besnosoff Architects and Town Planners Ltd.
Client: Ministry of Defense
WAWA operations: Consulting on green architecture and advanced simulations
Construction category: Residential
Added value
WAWA joined the project at the time the competition was held between 70 architecture offices in Israel, against the backdrop of a successful collaboration with the architects of the project, Schwartz Besnosoff, after jointly winning the competition for the design of the Ben-Gurion University of the Negev dormitories.
The project applied significant green architecture principles. The location of the project in a very hot, arid, desert climate required attention paid to climatic and operational challenges. For example, we were able to create a solution for cooling and air conditioning the huge, tall display areas in a manner that would provide visitors with good thermal comfort conditions. Solutions were needed for the vast outdoor display areas required by the program – overcoming desert winds, and planning shaded observation and traffic ways. The design solution we presented included six giant display structures – hangars connected to one another, creating a public open space for the display and for visitors’ leisure activities in the open air while resting between visiting the booths.
The assimilation of passive techniques (without the use of mechanical systems) and semi-passive techniques that minimize energy consumption for the air conditioning of the large hangars in the museum led to the implementation of an optimal plan, and a pleasant, inviting area to spend time, despite the challenging conditions of that environment.
Challenges
An attractive public project situated in a region known for its particularly hot and arid desert climate, which would be designed for the general public – from children to the elderly – slated to reach full capacity during public holidays, thus requiring optimal acclimatization conditions.
The combination of the huge display spaces, a 2,300 sqm area in a region, with harsh climate conditions with temperatures reaching 40 degrees Celsius, translates into high energy requirements to cool the area, which would necessitate particularly high ongoing operational costs. This poses a problem for public buildings.
The museum building needs optimal natural light – for optimal lighting of all the display areas while preventing glare and direct sunlight.
The different directionality of the six buildings, concentrically situated around the central space, leads to directing the longitudinal façades with the substantial window system to face the different sky directions. This causes undesirable exposure to sunlight and glare, incandescence, and overheating for many of the façades. This is also the case with the inevitably northward facing roof windows.
Open indoor space – Neve Midbar – serves as a traffic artery connecting the buildings to one another, an important exterior museum display space, and an outdoor relaxation area for visitors. The harsh outdoor weather – heat, direct sunlight, wind and dust – requires a solution.
Solutions
- The general thermal climatic solution in the large display areas – the hangars, regarding the decision to avoid the use of an air-conditioning system: passive solutions – high thermal insulation for the roof, the sealed walls, and the window systems. Structural, adjustable shading, layered ventilation, cooling of incoming air, special fans, cooling of thermal mass, addressing the height of the visitors’ level.
- Natural light issues – optimal, homogenous lighting for the display areas, preventing and controlling glare and direct sunlight.
- Thermal comfort in the outdoor spaces – the main plaza, the upper traffic ways, the outdoor display area, and the parking lot – winds, shading, passive cooling means, etc.
- Financial aspects of day-to-day operations – energy, water, and maintenance costs – integrating particularly high efficiency and generating renewable energy at the site as an organic component of the project in order to achieve net-zero energy – where the total renewable energy generated equals the total consumption of energy.







