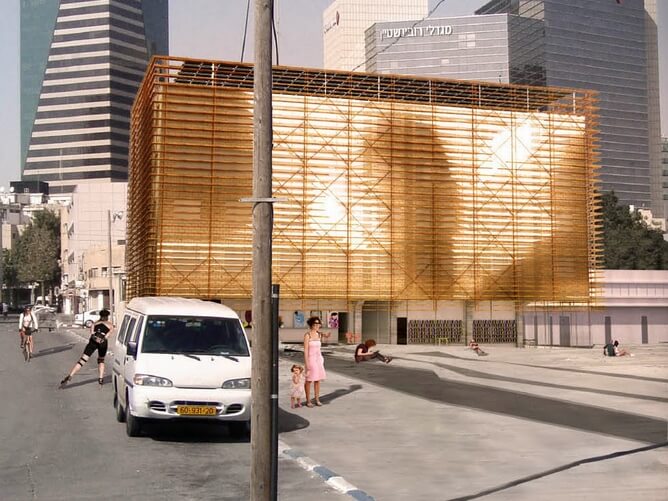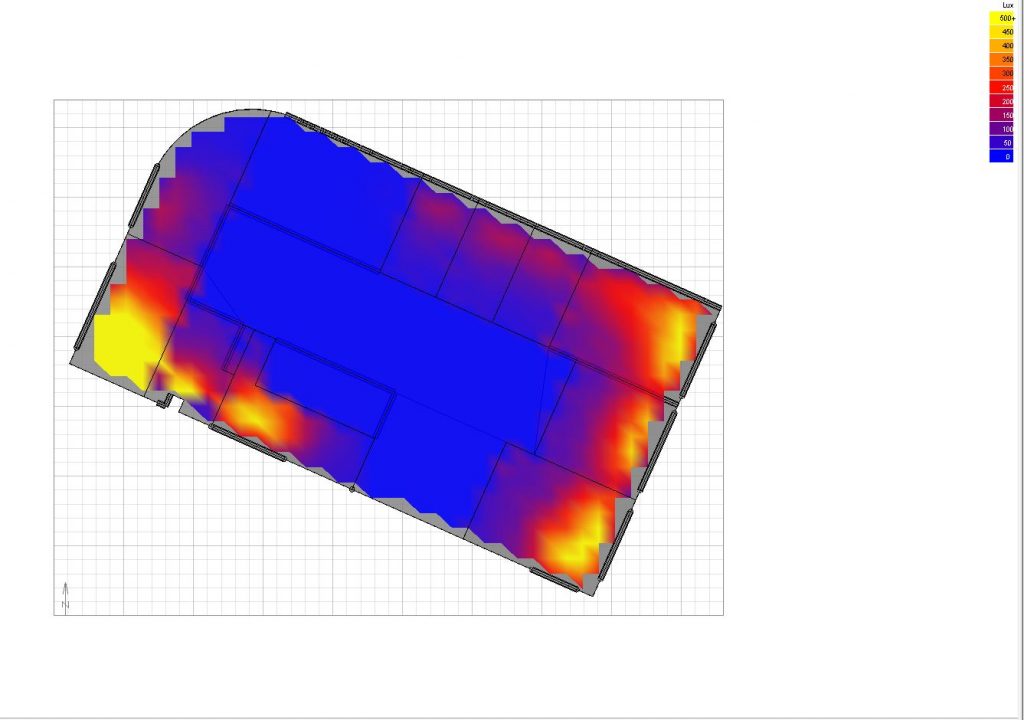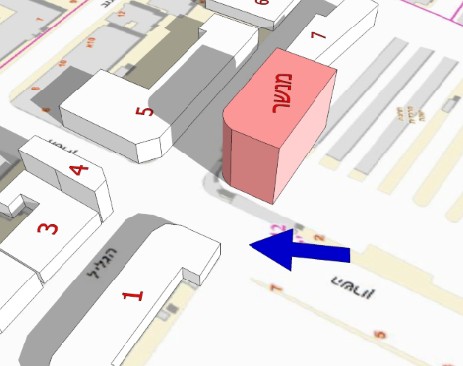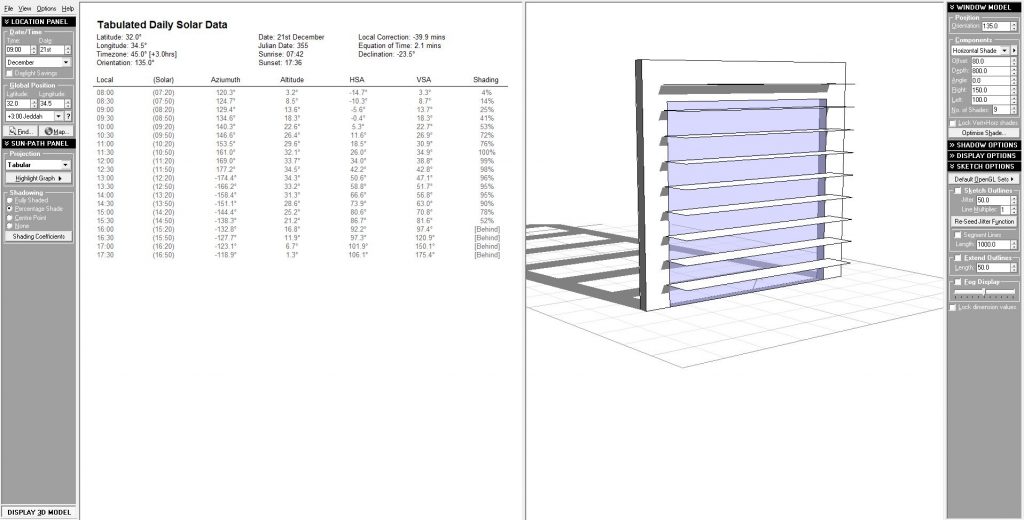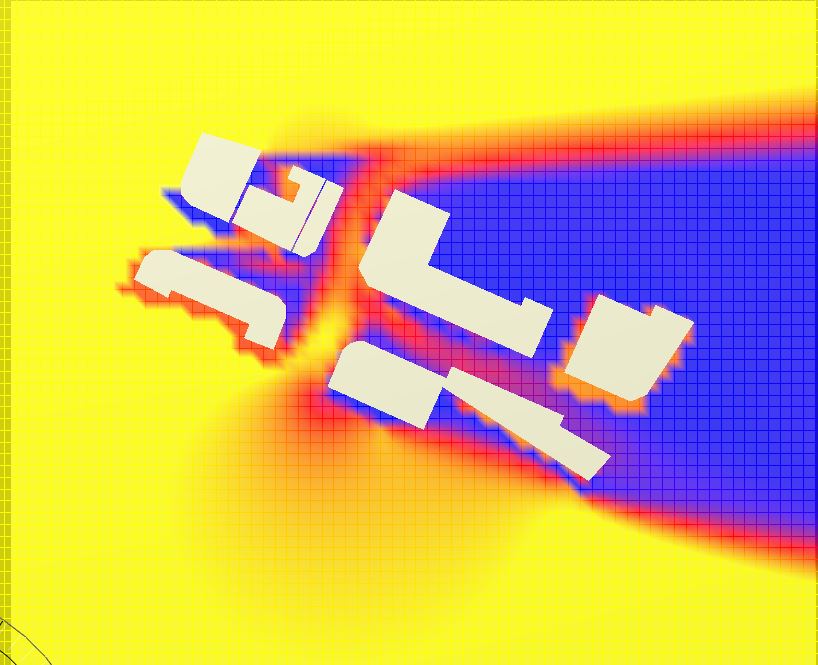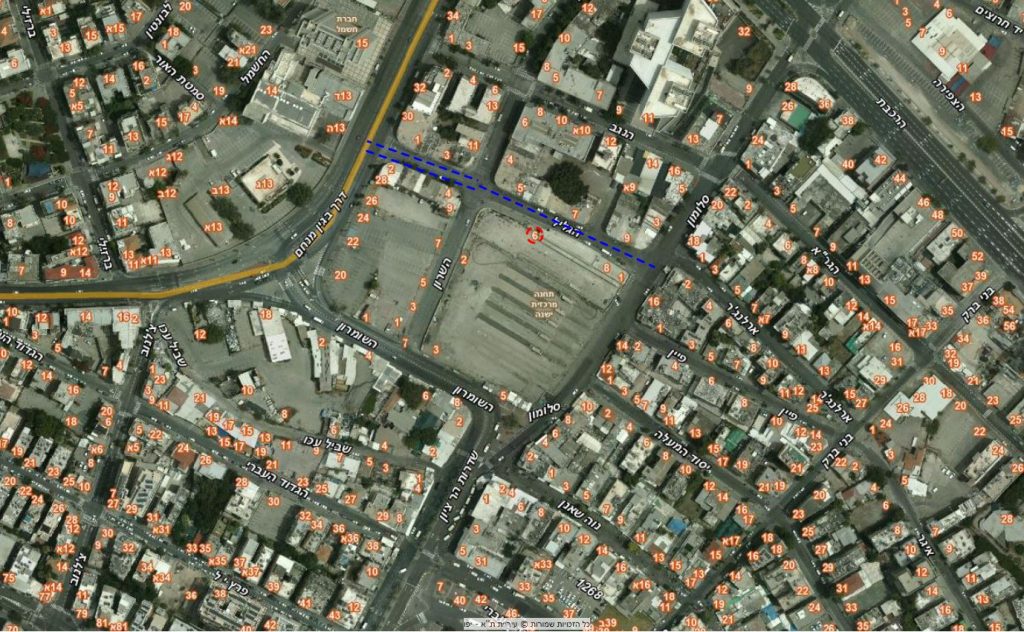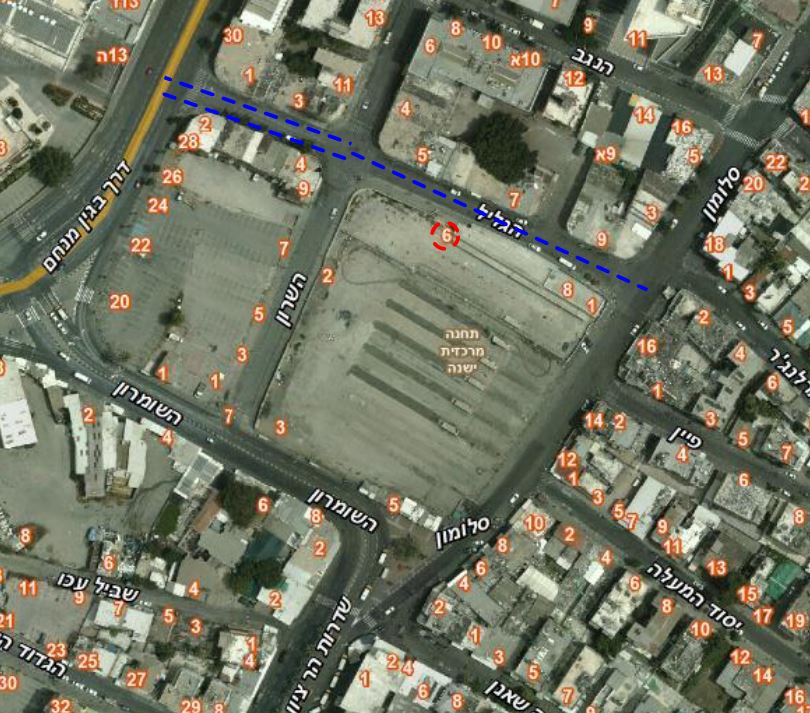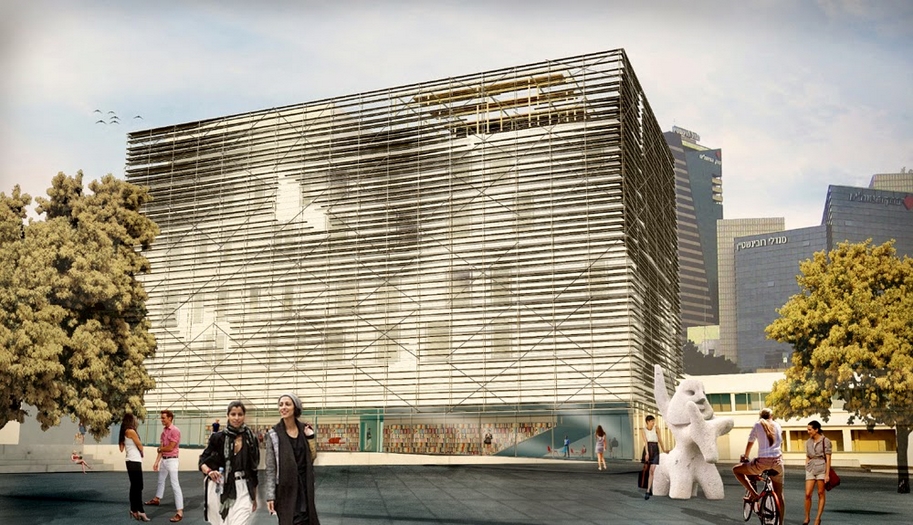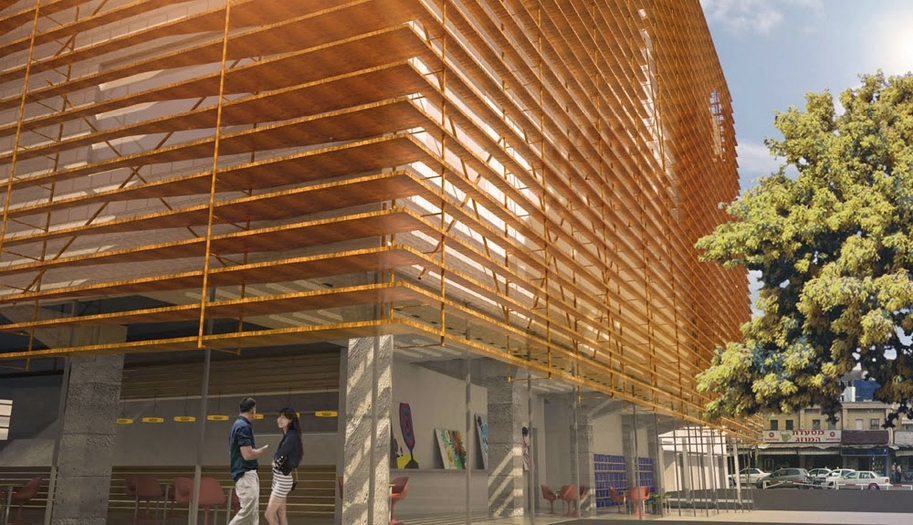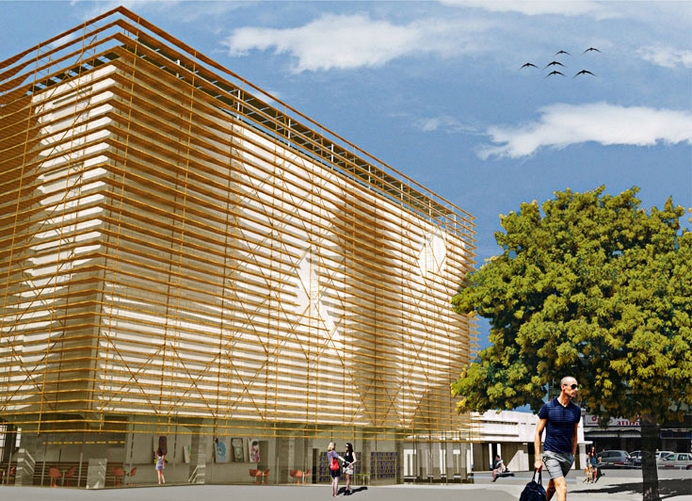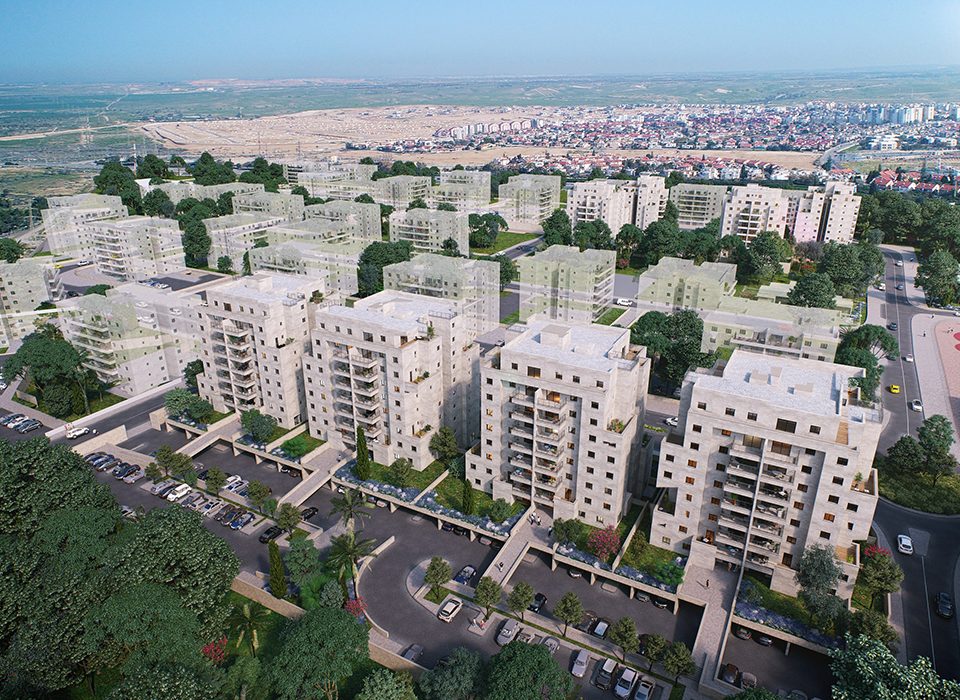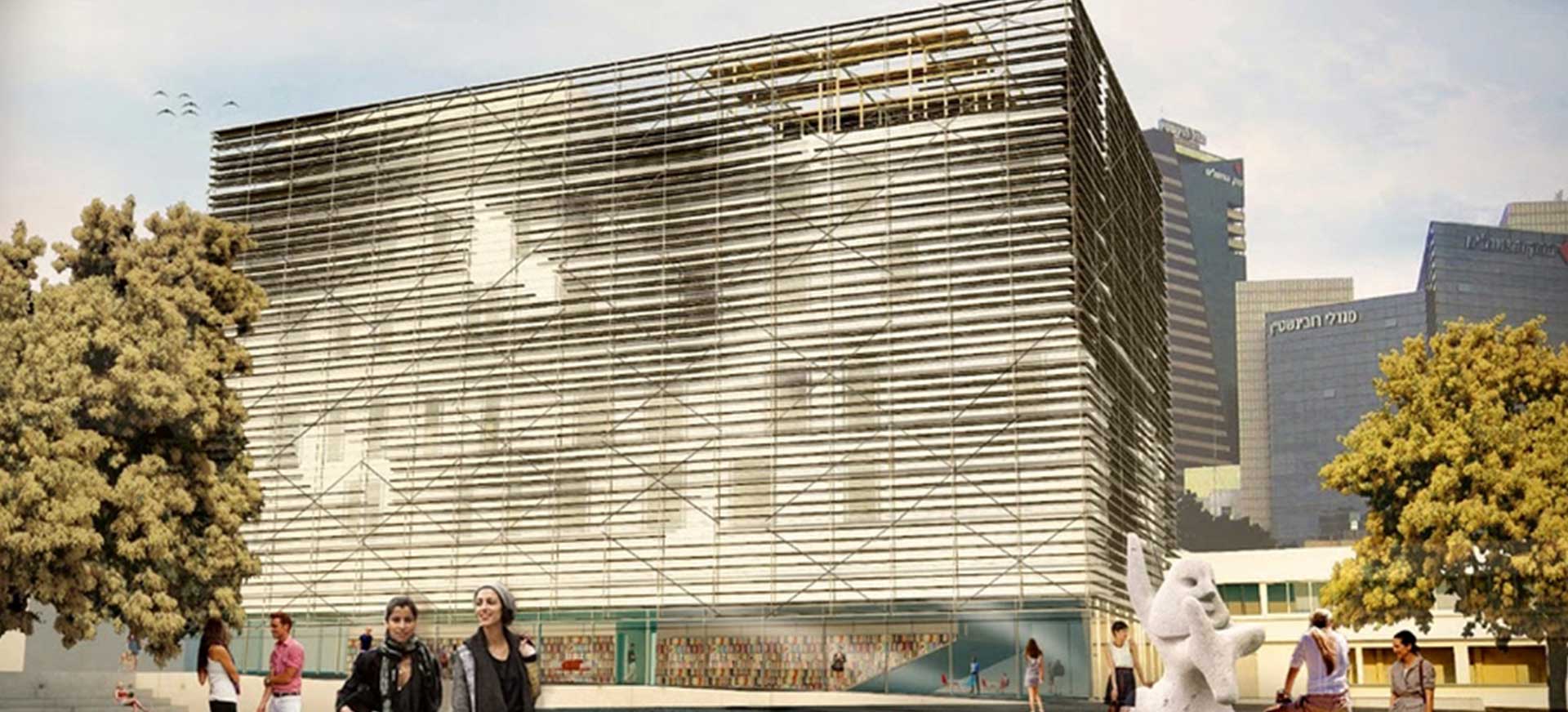
Minshar School of Art Tel Aviv
key facts
The Minshar School of Art project is located in South Tel Aviv in the Old Tel Aviv central bus station on the corner of Hagalil and Hasharon streets.
The Minshar School of Art’s move to this area is part of the urban restoration process that the area is undergoing aimed at attracting a younger, more diverse population.
Sqm
Project details:
Location: Tel Aviv
Architect: HQ Architects
Client: Oded Yedaya
WAWA operations: Green architecture consulting and simulations – natural light, shading analysis
Construction category: Education buildings
Challenges:
The art school needs spaces that have frequently shifting demands for light, such as: photography rooms, display rooms, play rooms, study rooms, and more.
The architect designed a façade with moving exterior slats all across the façade. The configuration of the façade required a 3D design that changes both in terms of the depth of the shading shelves and in the distance between them, in a manner that would provide the ideal amount of natural light. This energy efficient light system would provide shading in the summer, taking the location of the rooms into account.
Added value:
The integration of the shading software’s simulation system with parametric design enabled the definition of various criteria to examine the different areas in the building. This helped us find an optimal solution for each and every area, with an understanding of the depth of the shading shelf required to provide light or shade in the different rooms. It helped us design a three-dimensional façade offering optimal functionality, enabling the actualization of a design with visibility and functionality that characterizes unique, iconic projects.







