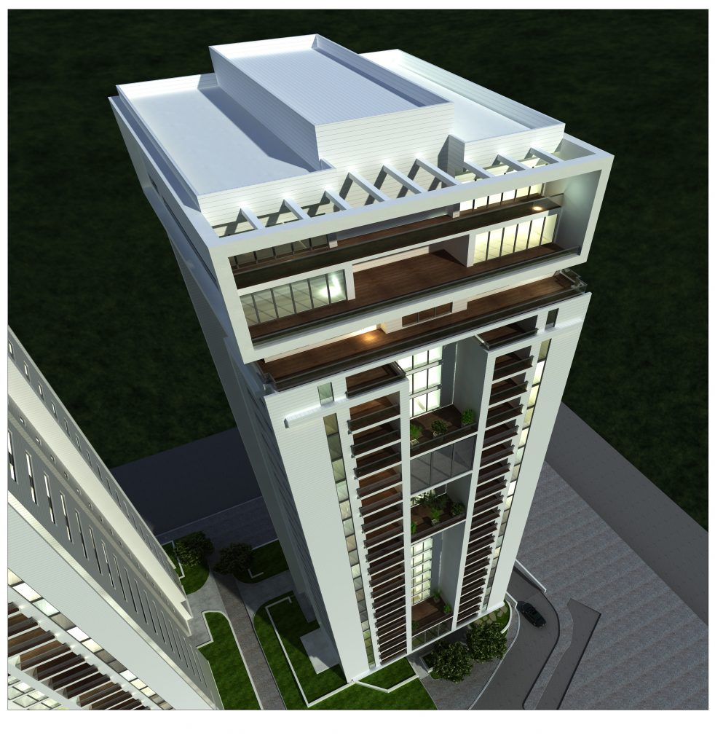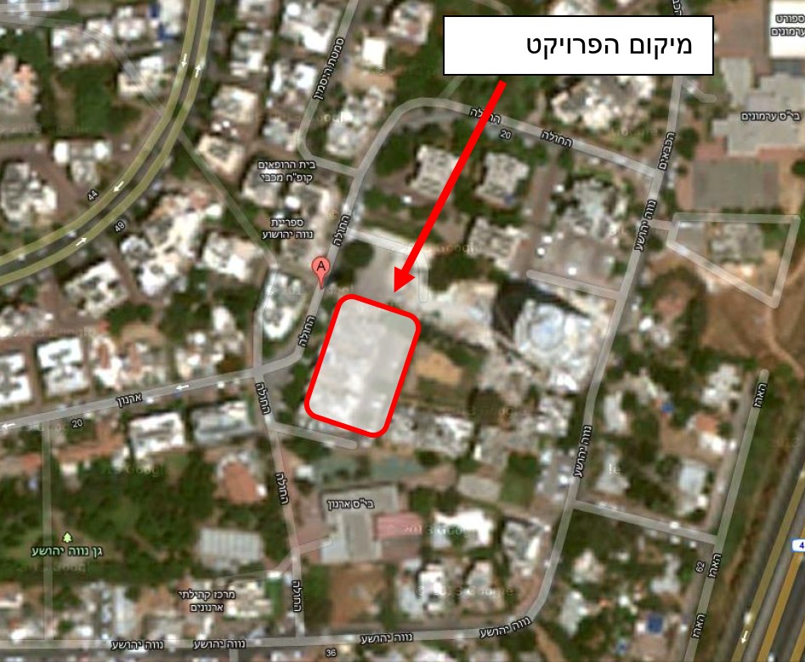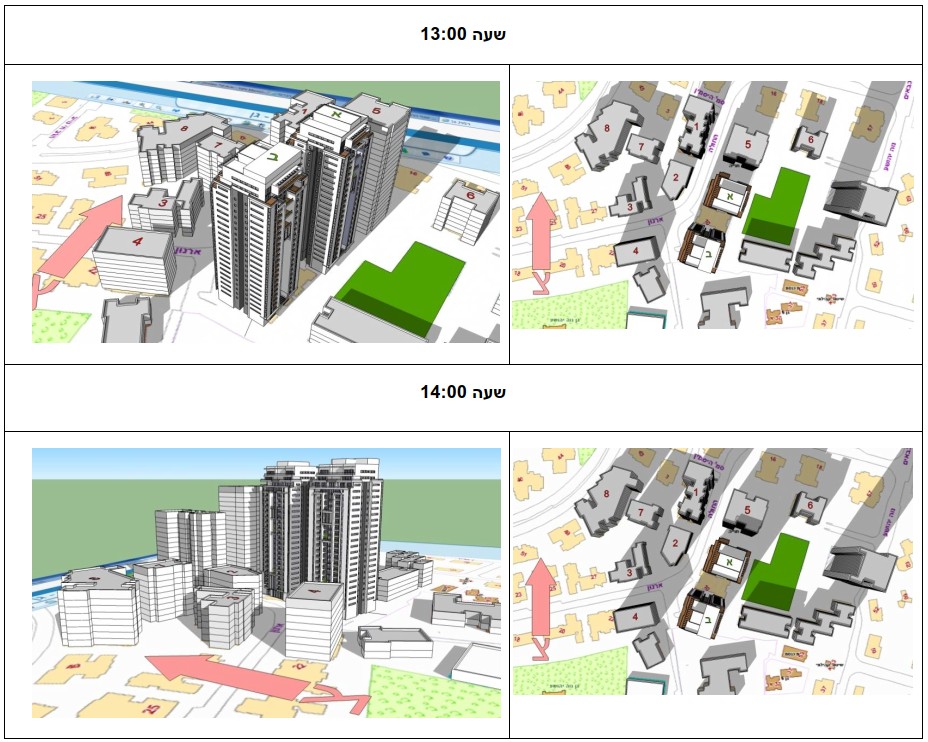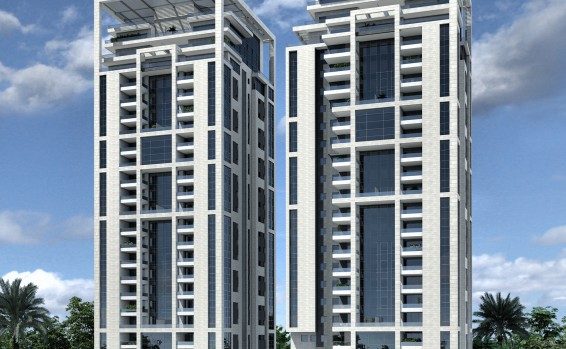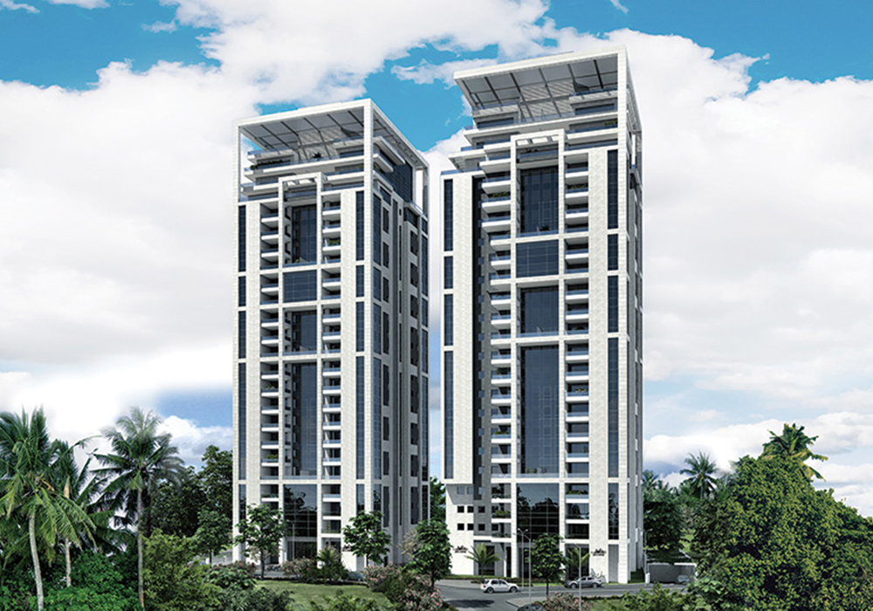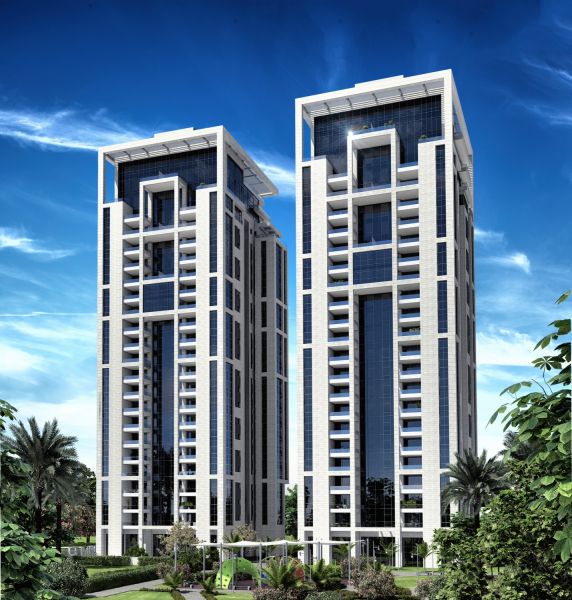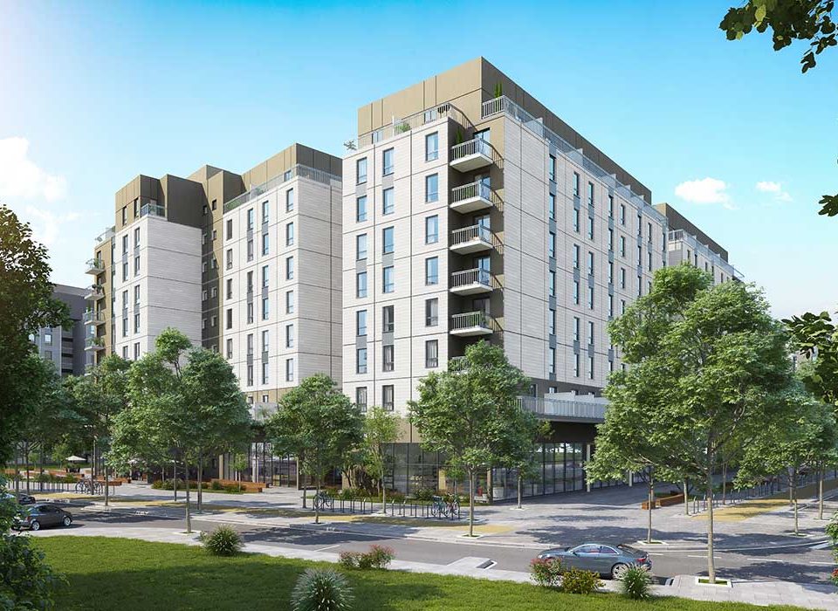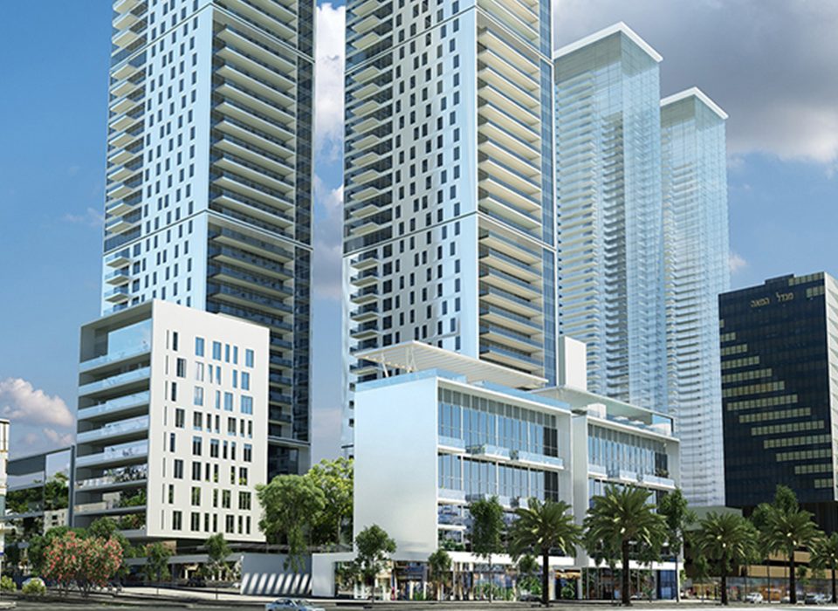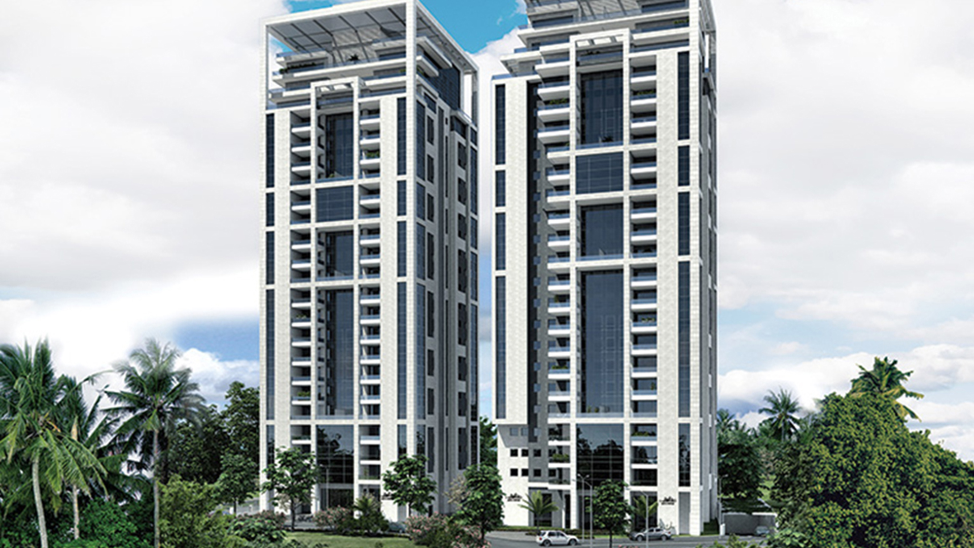
Smart Towers, Ramat Gan
key facts
Demolition of 4 low-rise buildings and construction of two high-standard residential towers.
Roof gardens are designed to be built between the floors for occupants’ pleasure.
The buildings are designed using smart home technology, and will include control and monitoring systems in every residential unit enabling full control of the home by use of a mobile device, a smart system for energy efficient electricity consumption, and more.
Floors
Residential units
Project details:
Location: Gan Armonim neighborhood, Ramat Gan
Architect: Gvirtzman Kanaf Parnas Architects
Client: Cnaan Group
WAWA operations: Green building consulting and thermal consulting
Construction category: Residential buildings
Challenges:
Designing the buildings in a manner that provides an area for public use both inside the buildings and between the floors posed a challenge in the project planning process.
Added value:
The development area of the towers is very large – 1.2 dunams, not including any private gardens. The development area is rich with vegetation, and includes benches and a park to be enjoyed by the occupants, a diverse population comprised of both young families and the elderly.
The smart home technology has enabled the assimilation of energy efficient systems to operate and maintain the buildings and residential units.







