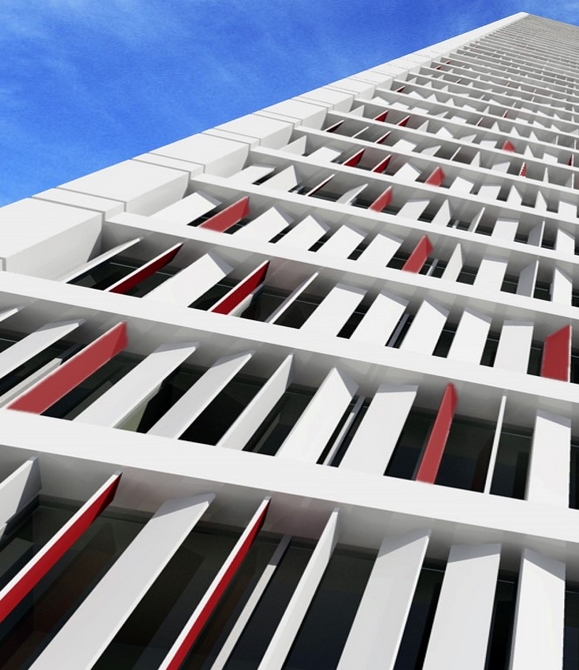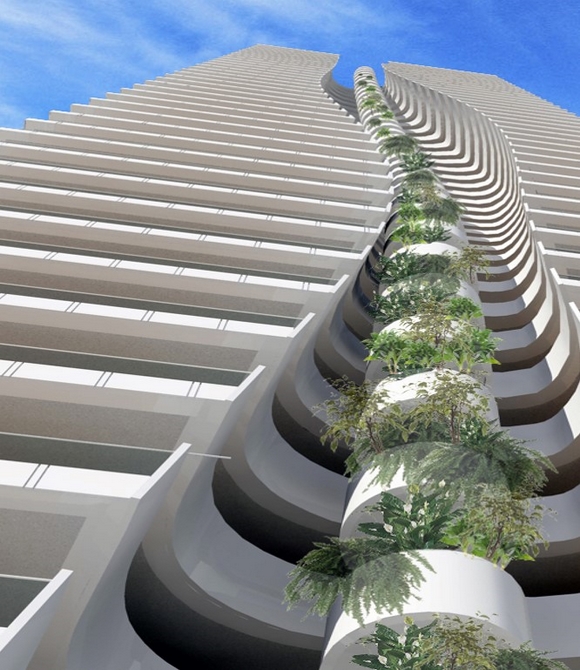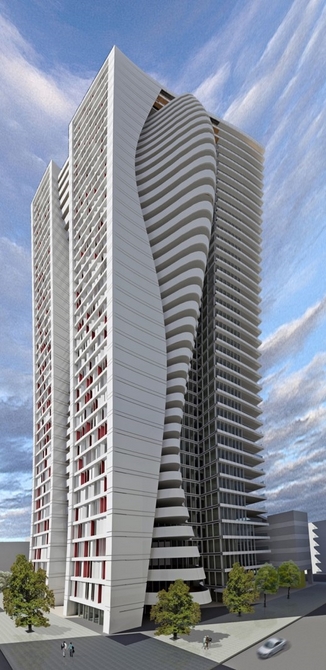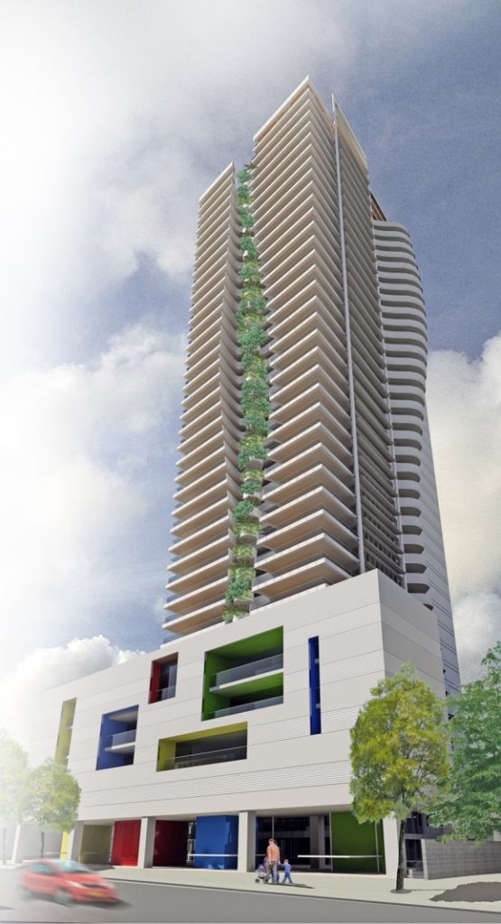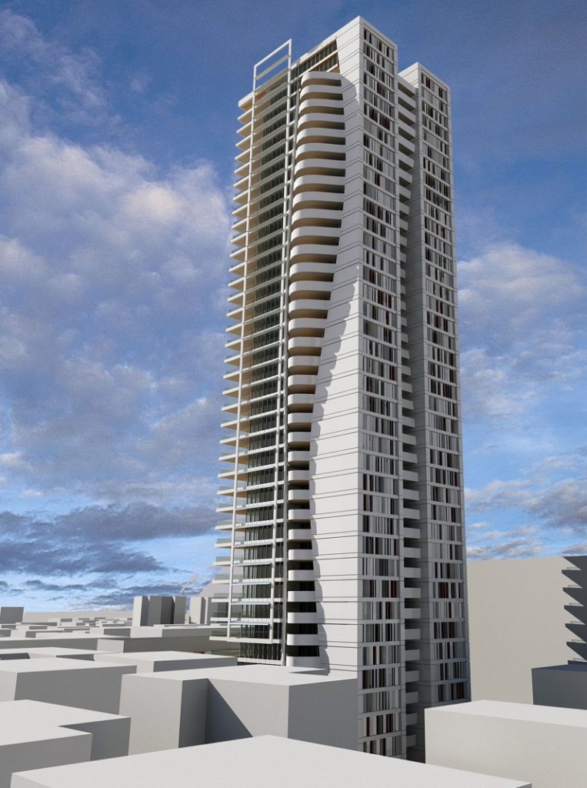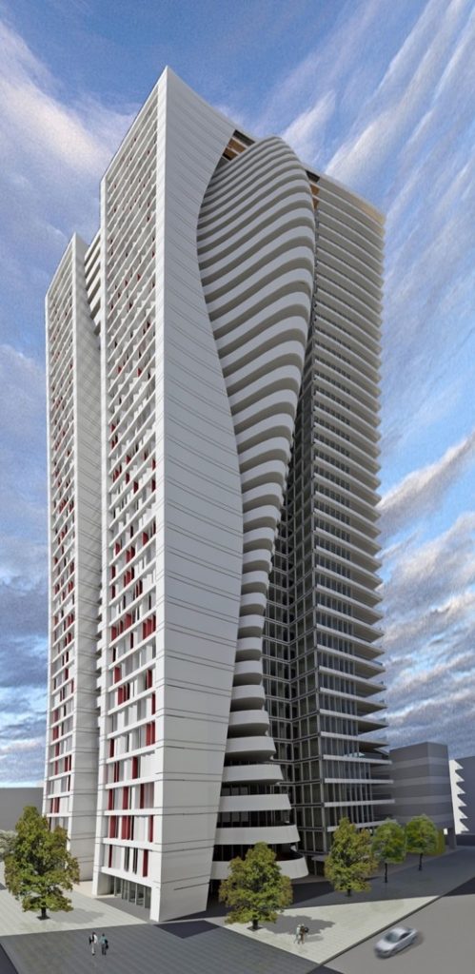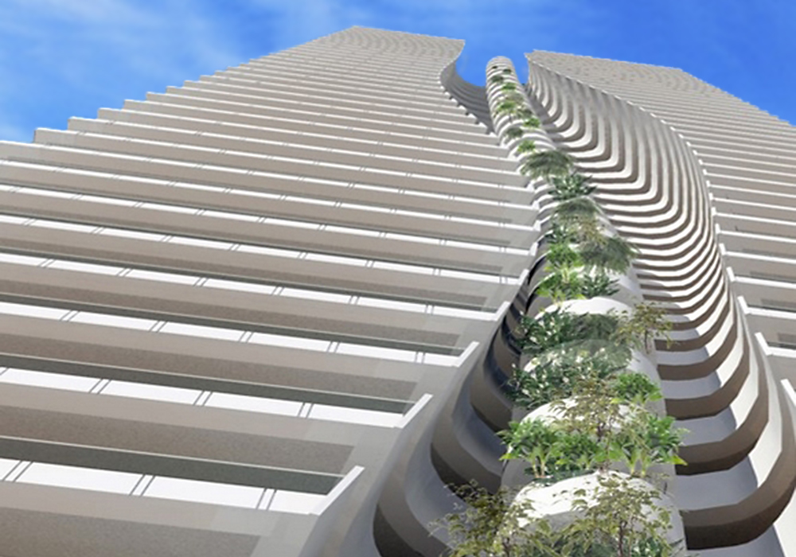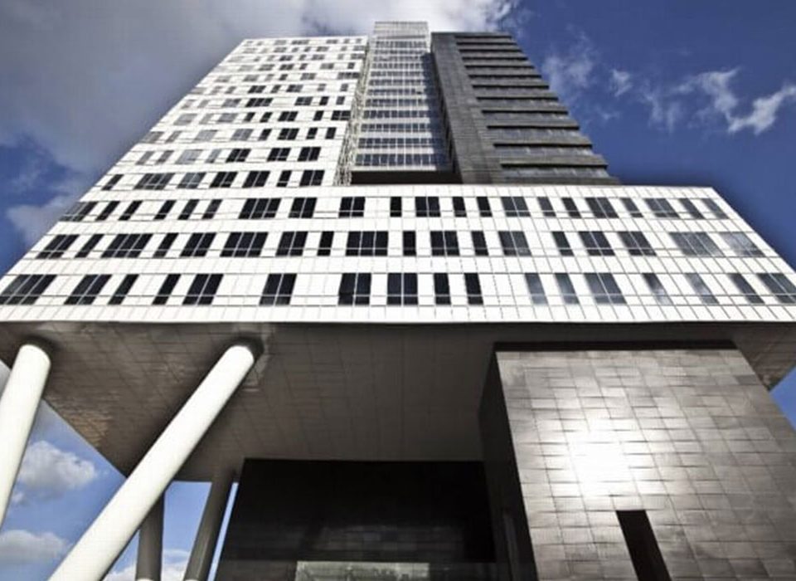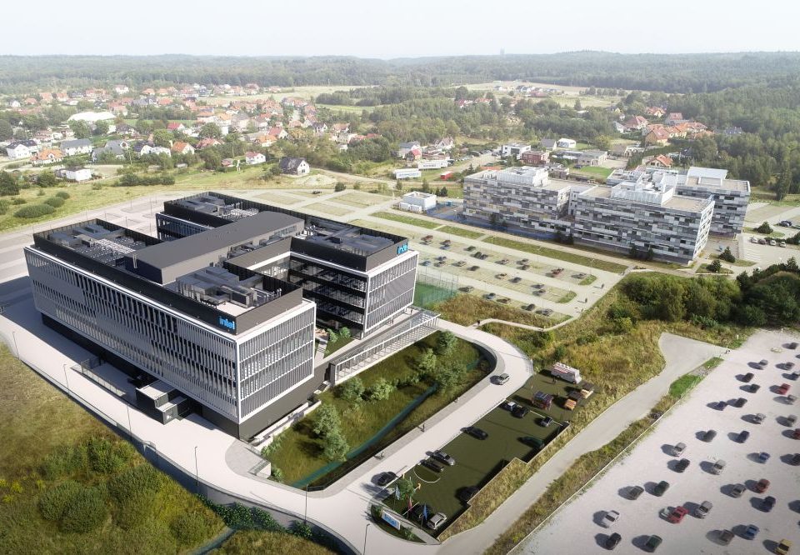
Antokolsky Tower Ibn Gabirol Tel Aviv
key facts
An architectural competition for a green residential tower on Ibn Gvirol Street in Tel Aviv combining commercial and public functions with an arcade on the ground floor.
Planning considered all the climatic resources that the city of Tel Aviv has to offer – positioning the facades to face the view and the sea, utilizing western winds for natural ventilation, and using dual systems for shading and for producing alternative energy (photo vaults).
Emphasis was placed on multi-façade planning, where every façade would make use of natural resources or would address challenges resulting from its positioning, such as western winds, the high, strong sun in the south, low solar radiation in the morning in the east, etc.
Floors
Meter Solar Collectors
Project details:
Location: Ibn Gabirol street,Tel Aviv
Architect: NCA Architects
Entrepreneur: BET Real Estate Development
WAWA operations: Green building planning and Shading analysis
Building category: residential
Challenges:
The geometry of the lot and zoning regulations led to the creation of two exclusive western units facing the view of the sea and the western wind, and two serene eastern units facing an urban view that do not benefit from the proximity to the sea.
The challenge was to create a situation where also the rear-facing units would make use of environmental resources: the sea view and the cool western and northwestern winds, thus providing them with real advantages and financial value similar to that of the western units.
Added value:
A change in the geometry of the building by narrowing the western units and expanding the eastern apartments, and reinforcing the low-pressure system between the eastern and western sides. In this manner, we have facilitated accessibility to the view of the sea and to the western winds for the eastern units as well. The low-pressure system serves as a natural wind accumulator steering wind to the interior sections of the eastern units, significantly increasing the thermal comfort of the units.
Visibility: The central location of the project in the city, on the Ibn Gvirol axis, created an opportunity to establish a green urban icon. Therefore, we focused on solutions and applications with notable visibility:
- “A green channel” stretches and curves along the height of the building, and separates between western unit terraces facing Ibn Gvirol Street and a green wall, which is fed by air conditioner condensation harvested from the apartments that irrigate vegetation in a gravitational manner.
- Water conservation – leftover air conditioner condensation is harvested in a pool inside the development, in the arcade area, and in the coffee shop, and cools the public space.
- Using alternative energy – utilizing solar energy to produce electricity for the project along the height of the southern façade, a dual photo voltaic shading system is planned for summertime shading, while at the same time, photo voltaic cells produce electricity to be used for the public functions of the building.
- On the eastern façade, a system of dynamic vertical shading was planned and adapted to the façade where the sun is low. This shading is reminiscent of Trisolim, vertical asbestos slats that were a dominant design feature in Tel Aviv in the fifties.







