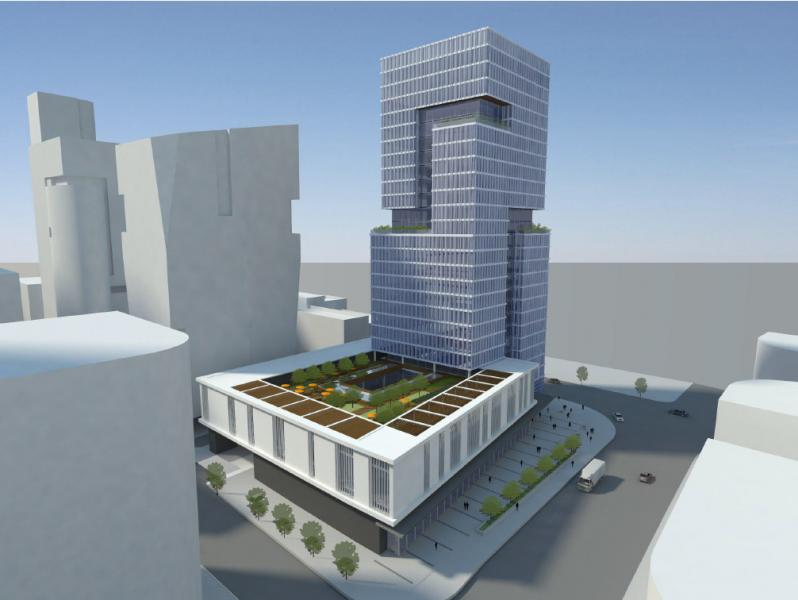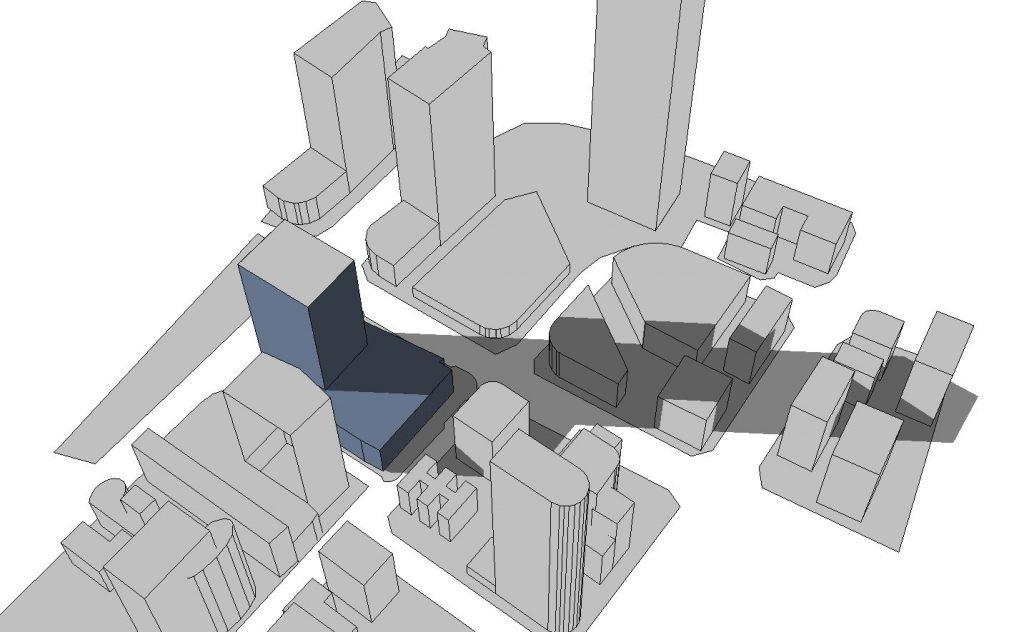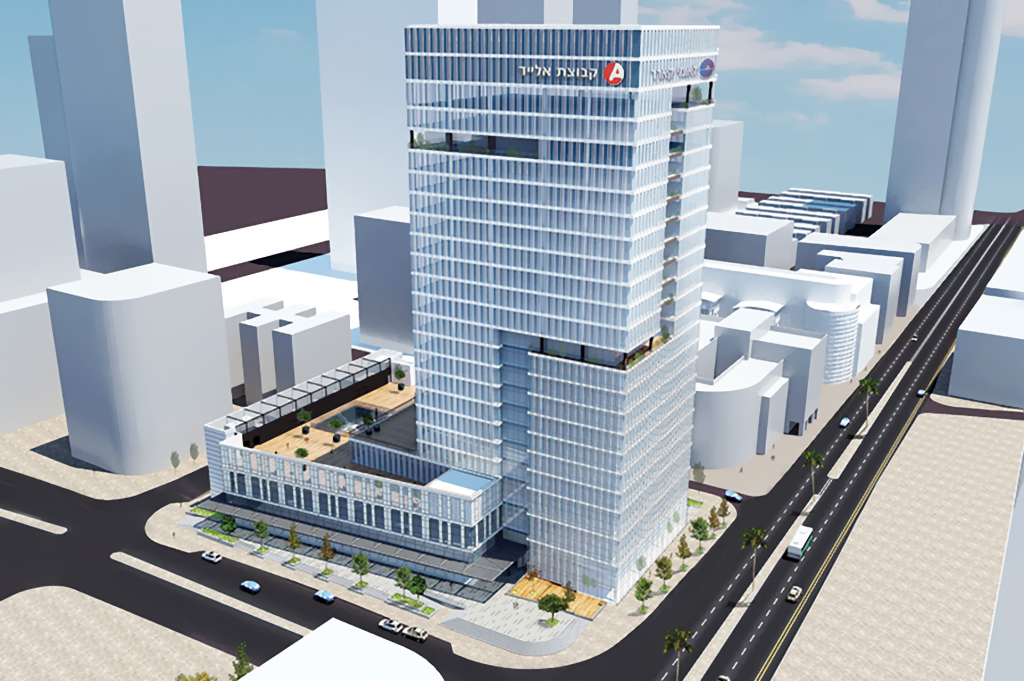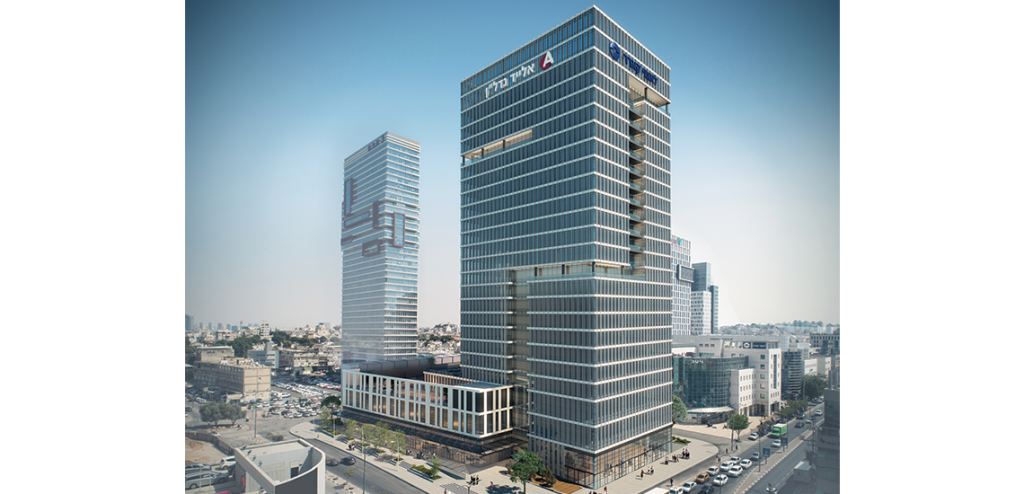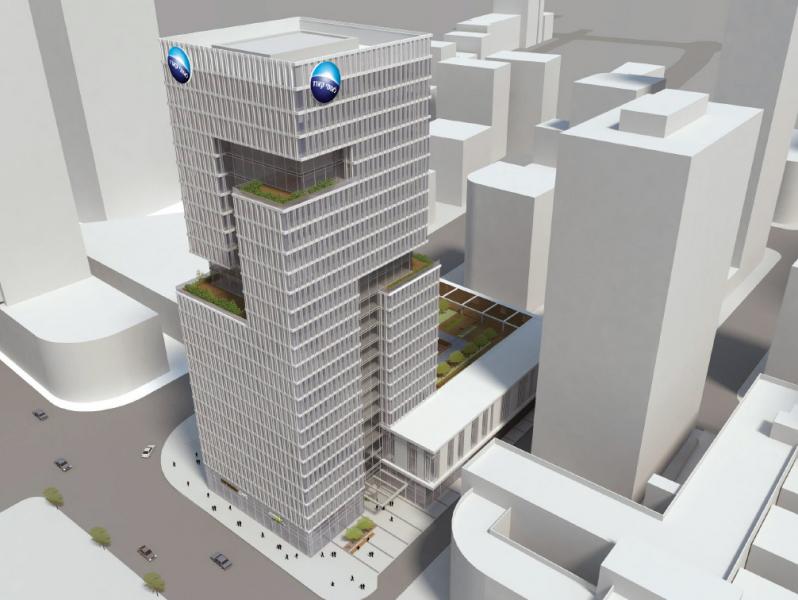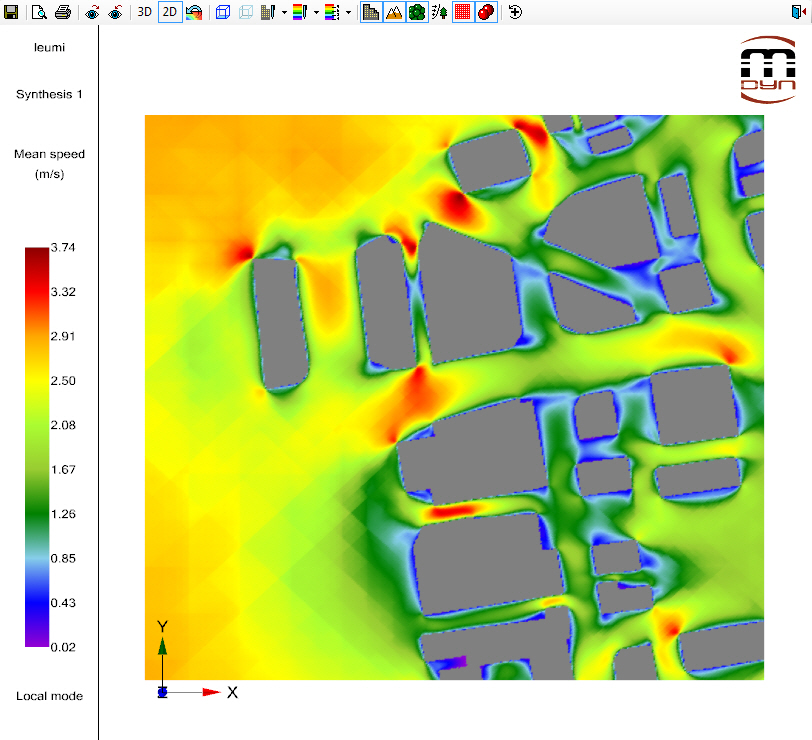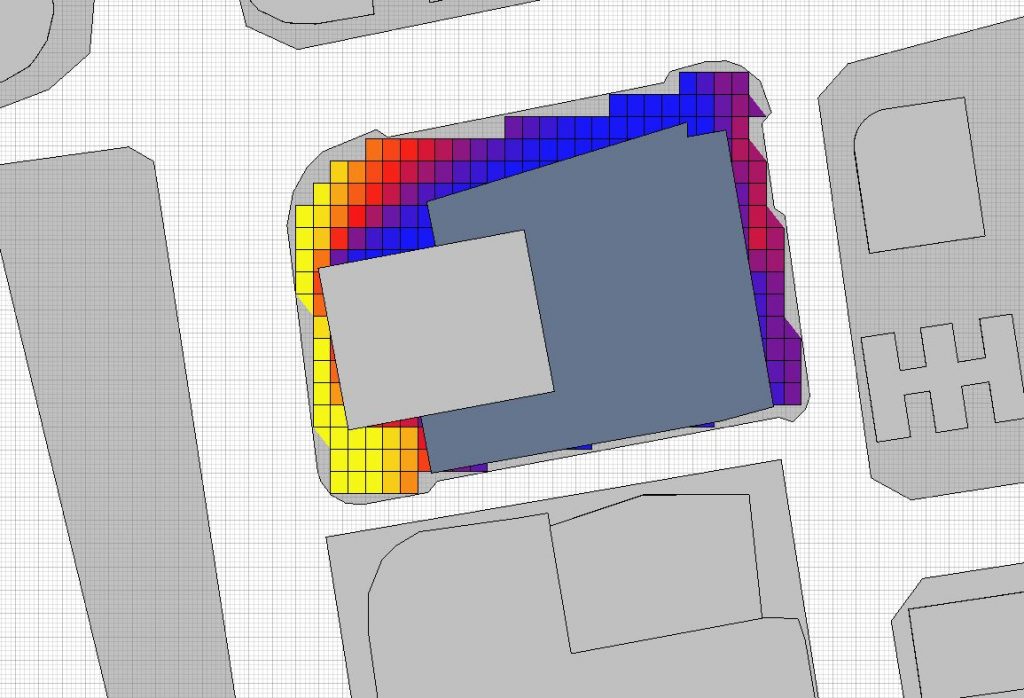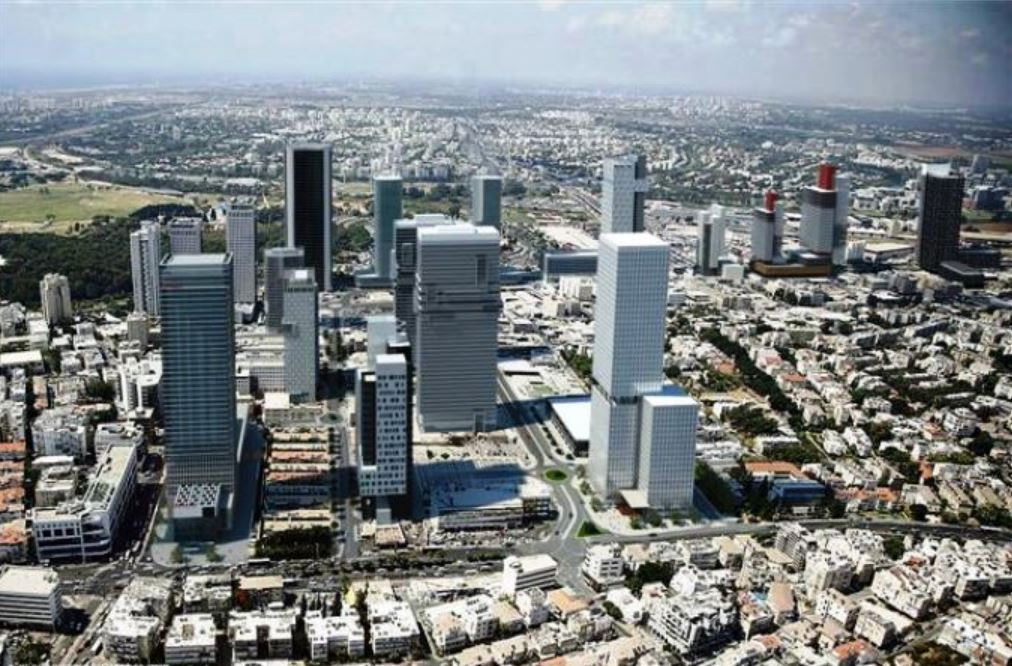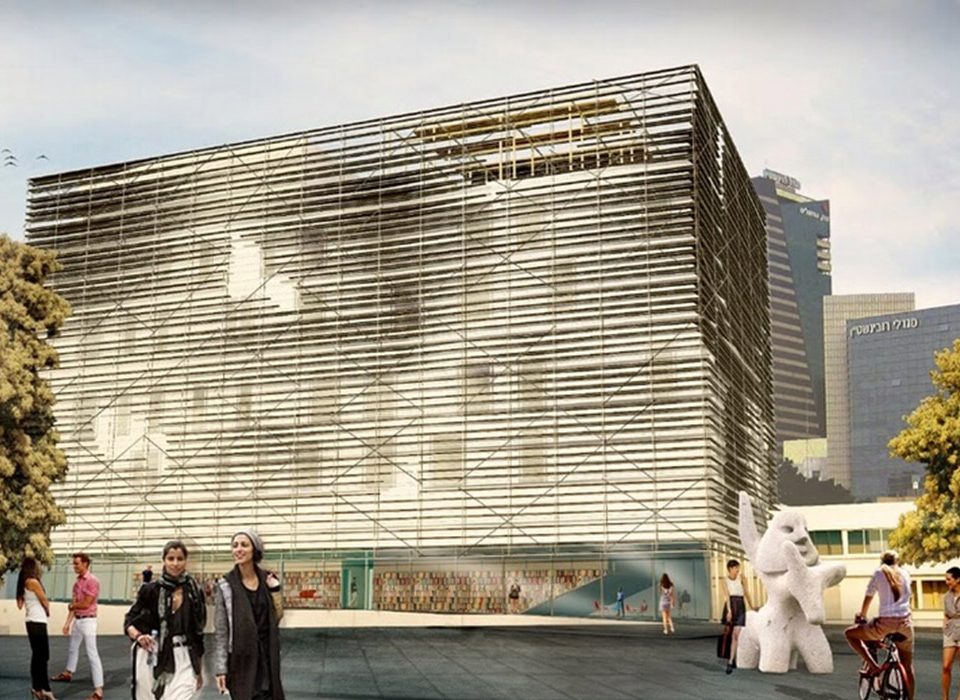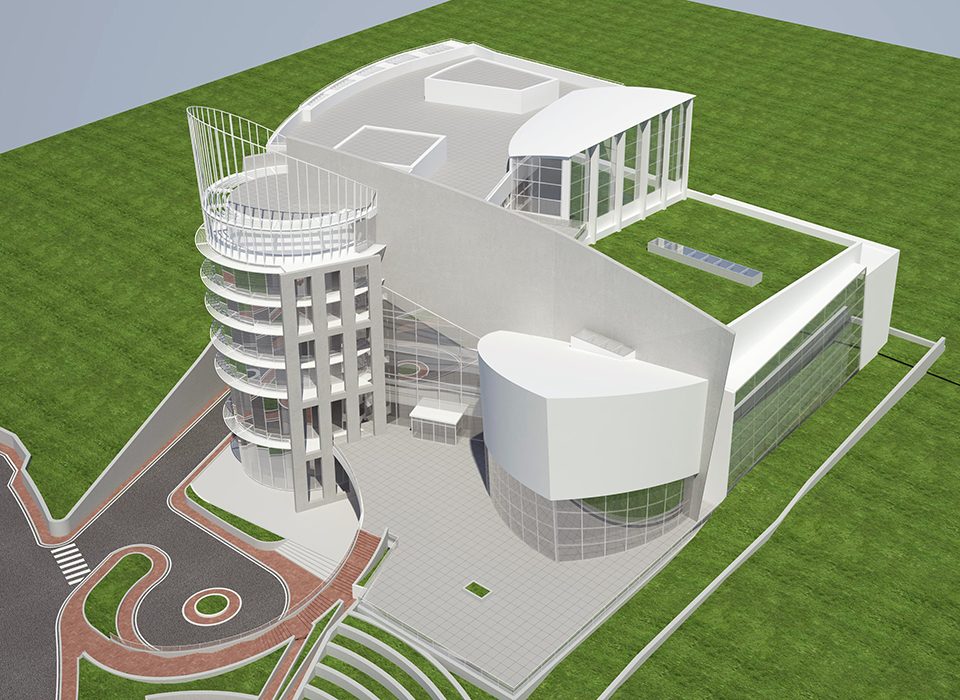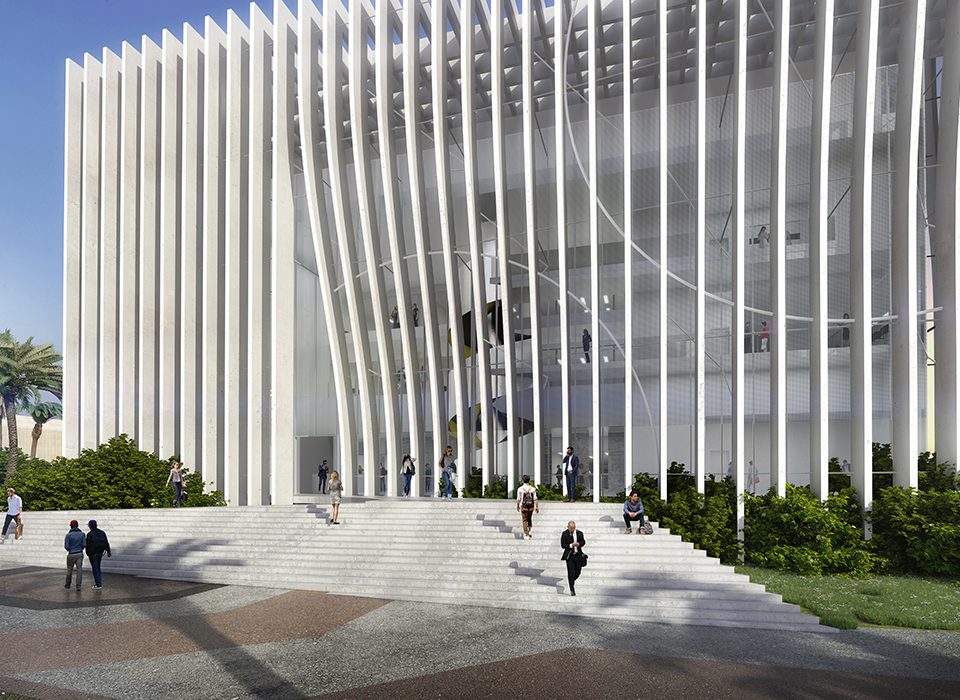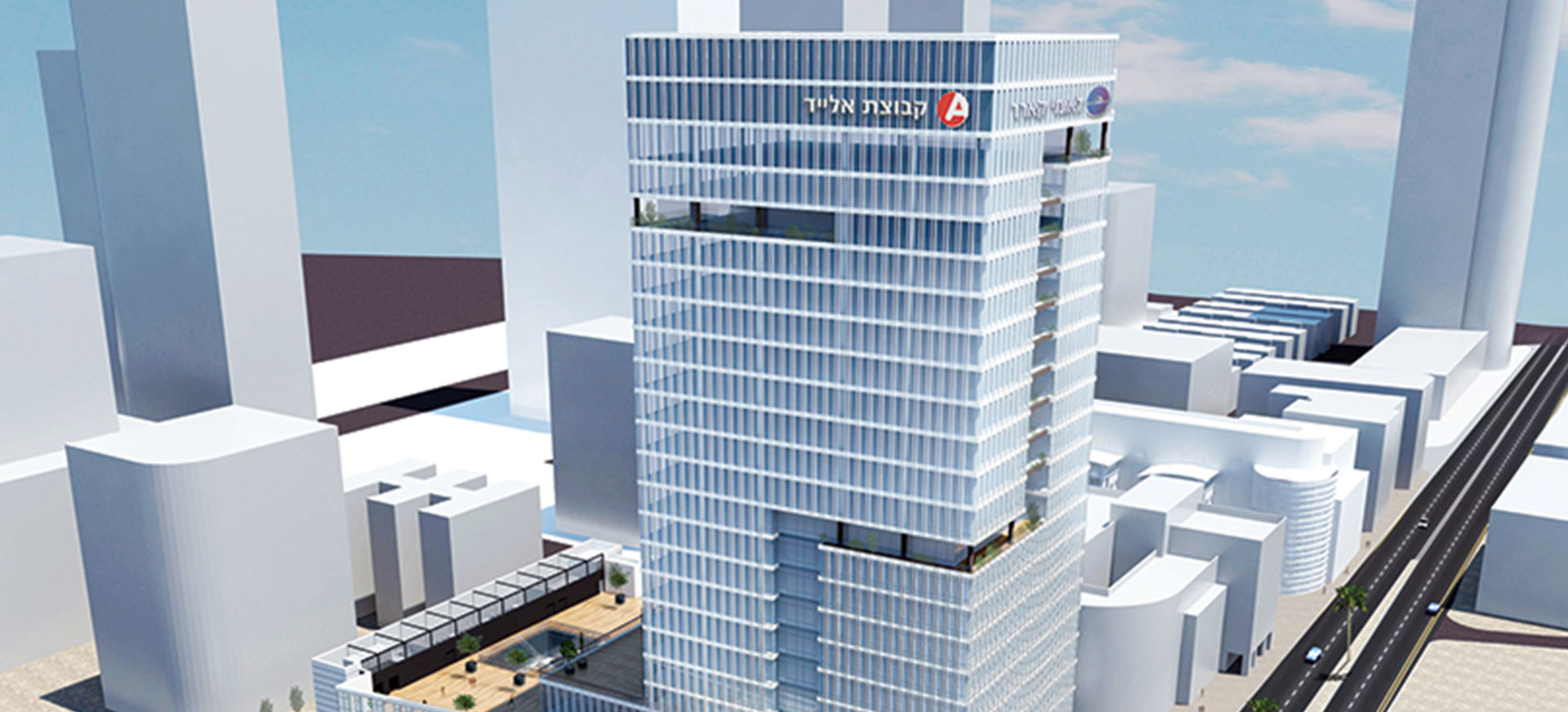
Leumi Card Building, Bnei Brak
key facts
The building is located in industrial zone in Bnei Brak, which is undergoing a renewal process, near the Ayalon Mall in Ramat Gan.
The project posed environmental challenges, spurring a historical land survey of the complex.
Green solutions were implemented in the project that among other solutions, included optimization of the glazing system, High energy efficiency rating and a monitoring and energy consumption system for maximum energy streamlining.
sqm
energy efficiency
Project details:
Location: Corner of HaYarkon and Ben Gurion st., Bnei Brak, the former Auto Depot site
Architect: More Yaski Sivan Architects
Client: Allied Group
WAWA’s role: Thermal consulting
Green building planning and certification (5281)
Environmental solutions
Building category: Offices and commerce, 15,000 sqm
Challenges:
Constructing the building in brownfield area – a dense, urban auto repair and old industrial zone.
Concern about soil and ground gases contamination.
The wind regime in the area creates strong winds in the south-west and north-west area of the project.
Added value:
Significant financial project savings by avoiding superfluous implementations, integrative design, solving design issues at the preliminary planning stage, minimizing risk, and reducing implementation costs.
Solutions:
- Survey of soil contamination from the auto repair garages and preventing unnecessary expenses for soil evacuation.
- Planning to minimize the building’s operation costs.
- Optimization of the glazing system for an efficient and economical energy level.
- A monitoring and control system for continuous reduced energy consumption.
- An efficient (A rated) air conditioning system.
- 35% energy efficiency – energy grade A.
- High connectivity and Accessibility to public transportation, close to major arterial roads, and close to the planned light rail.
- Solutions for wind moderation that enable a comfortable setting in the commercial area.







