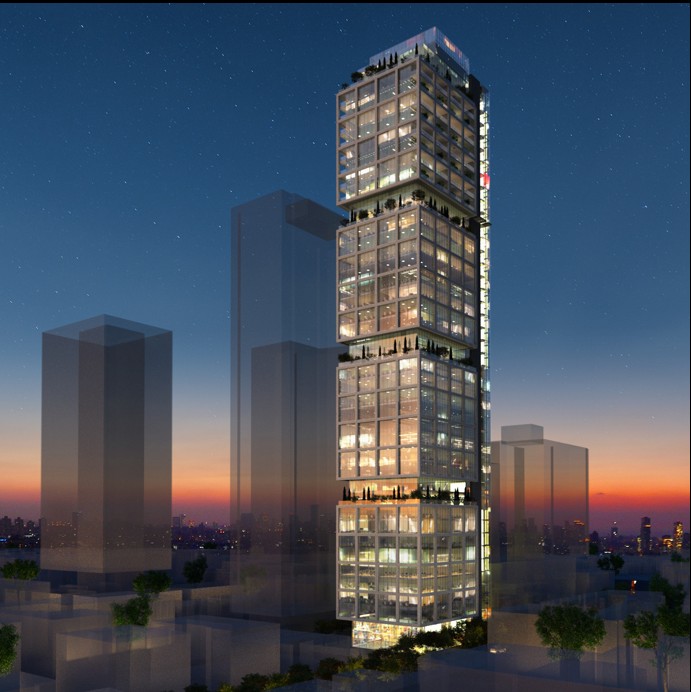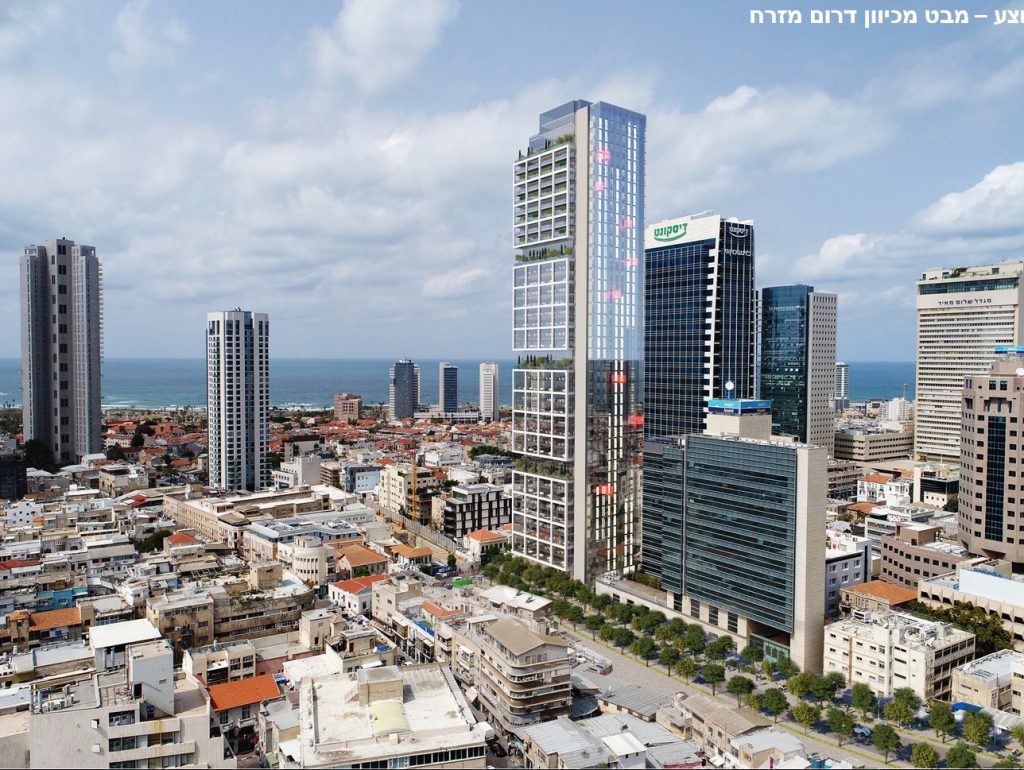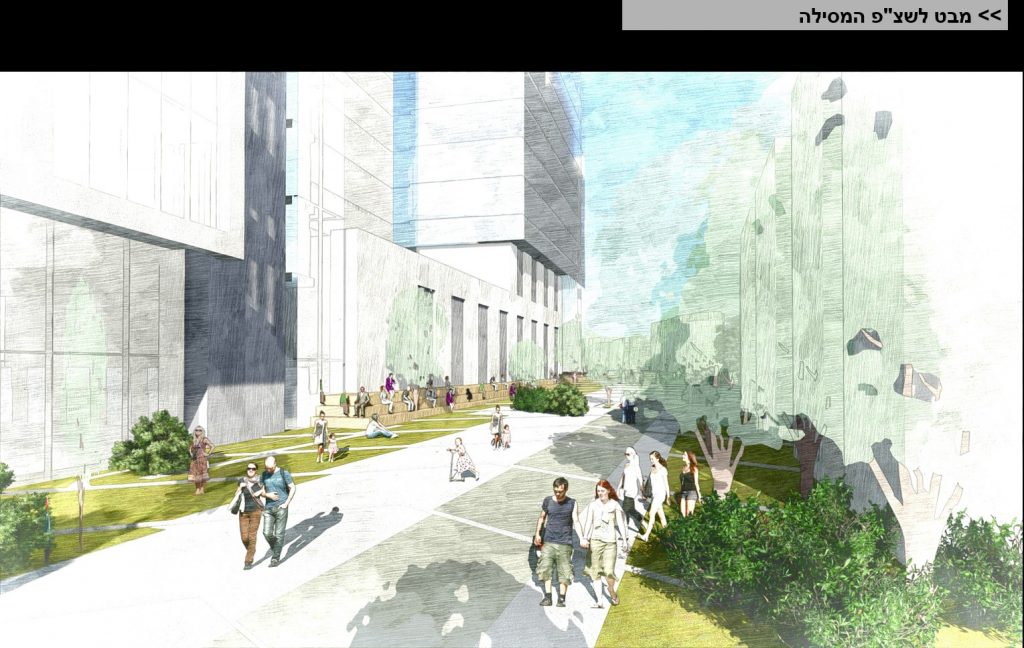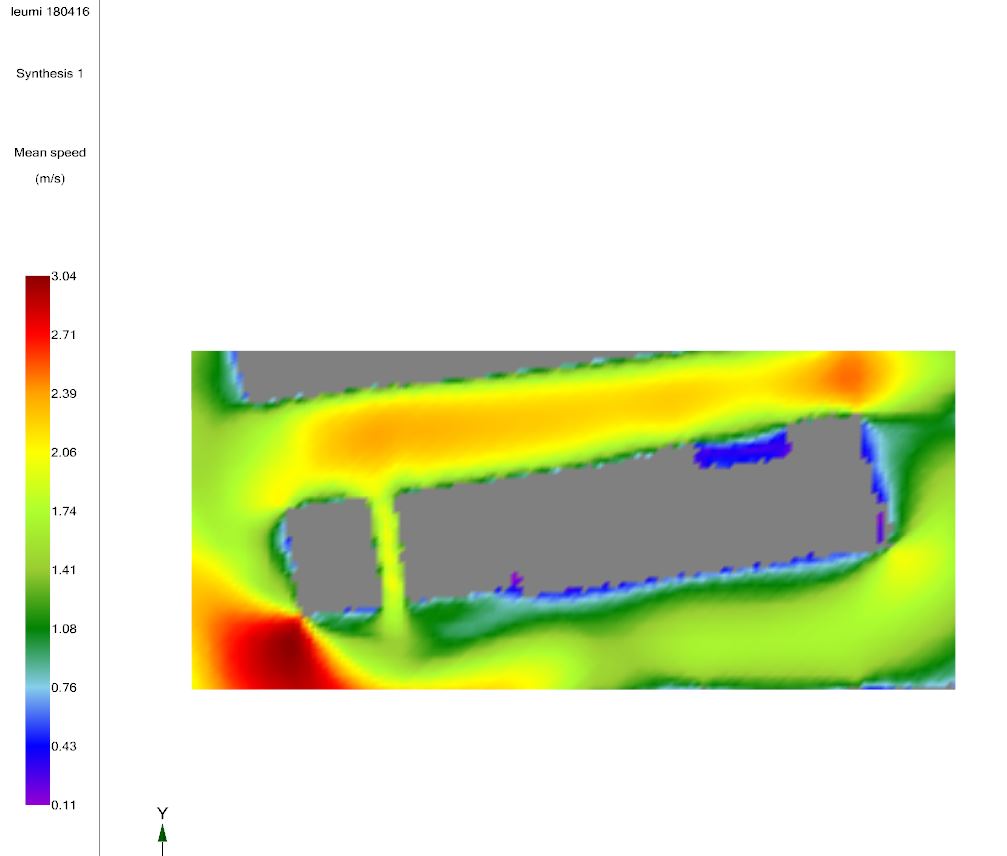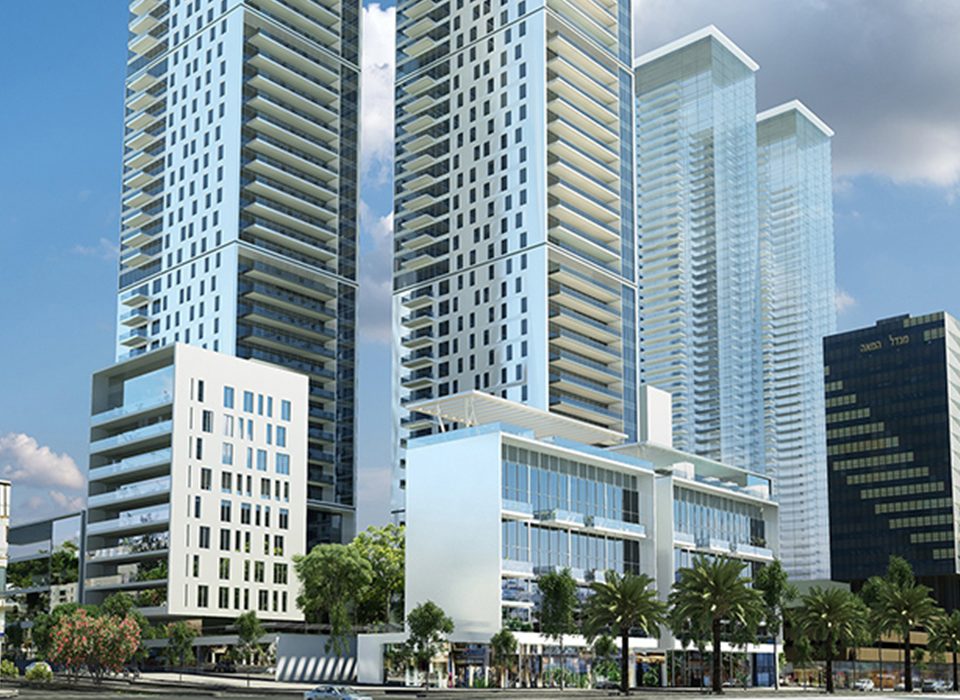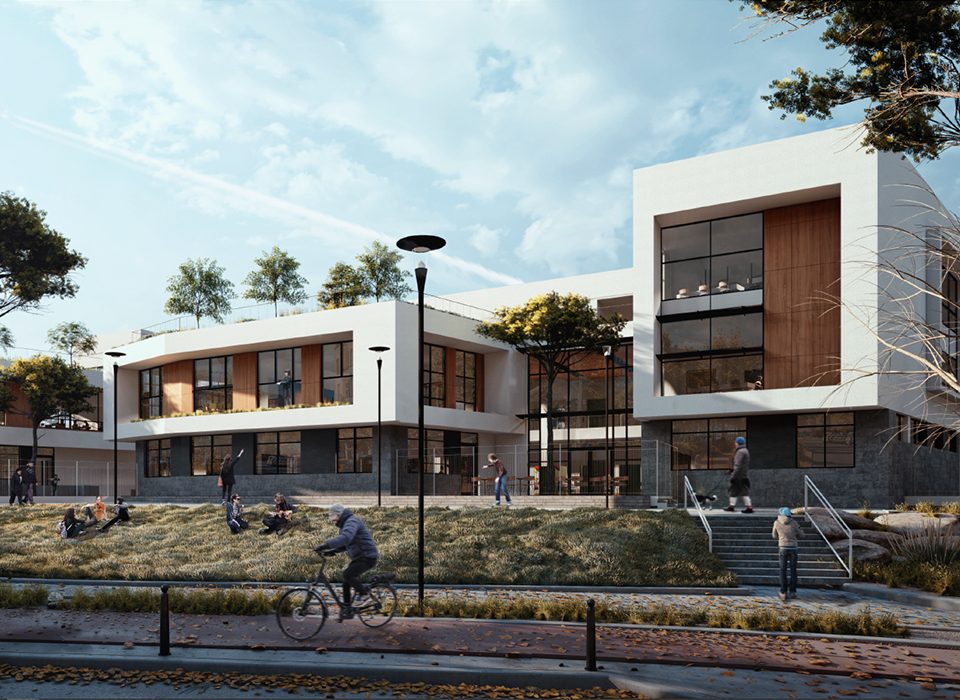
Bank Leumi, Tel Aviv
key facts
The Bank Leumi Tower is a considerably important urban restoration project with the optimal approach for urban restoration in accordance with sustainable urban construction outlooks.
Located in the heart of the historical central business district, Tel Aviv’s banking and finance center, on the strategic corner of Herzl st. and Yehuda Halevi st., facing Train Track Park – it is currently an abandoned parking lot alongside the historical train tracks.
The area holds historical, financial, and geographical significance for Tel Aviv. As such, it benefits from a great deal of activity and pedestrian traffic, despite its physical attributes, primarily demonstrating neglect of both the buildings and the pedestrian level in the public space.
The project complex includes two relatively new 14-floor Bank Leumi buildings, with a smaller, abandoned building at the corner of the complex on Herzl st. The project is slated to restore the entire complex – approximately 26,000 sqm of bank offices, with an additional office and residential tower replacing this building.
Floors
Sqm
Project details:
Location: The corner of Herzl st. and Yehuda Halevi st., Tel Aviv
Architect: Yashar Architects
Client: Acro Real Estate and Canada Israel
WAWA operations: Green architecture consulting, architectural design, computational wind analysis and shading analysis in the zoning stage, certification for Standard 5281, thermal consulting
Construction category: Office space and residential
Challenges:
CFD wind analysis indicated that the new tower posed several particular problems on the pedestrian level. These were solved through dialogue with the architects about the design to ensure maximum comfort for pedestrians to use and enjoy the attractive public space.
Added value:
The planned tower – 40 floors spanning a total area of approximately 26,000 sqm of superstructure is designed according to green building principles of both sustainable urban construction philosophies and the building itself.
These key principles include: mixed-use – commerce on the ground floor, roughly 15,000 sqm of office space, with about 120 relatively small residential units averaging 80 sqm – meeting the realistic requirements of city residents, who mostly include couples and singles, and not only families.
The residences and offices have separate lobbies, with the office lobby facing the commercial business street, Ahad Ha’am st., and the residential lobby facing the quiet Train Track Park behind it.
The park is being transformed from an abandoned parking lot to an attractive park welcoming pedestrian activity on every day of the week and at every hour of the day.
The project is located in a metropolitan employment area adjacent to mass transit – the light rail. Accordingly, this location is enabling the design of a 40-floor tower, making it easy to reach the area, known for its traffic and shortage of parking spots, by public transportation. This facilitates and encourages the use of public transportation.
The restoration of the existing construction and its consolidation as a single project with the tower create an attractively designed complex that projects to its environment, contributing to the acceleration of surrounding urban restoration.
The tower – 40 floors on Herzl st. – has green visibility in accordance with the philosophy of its design in its separation into 4 blocks of roughly 10 floors detached by use of a retracted floor across its entire perimeter, which opens up to an intensive green roof.








